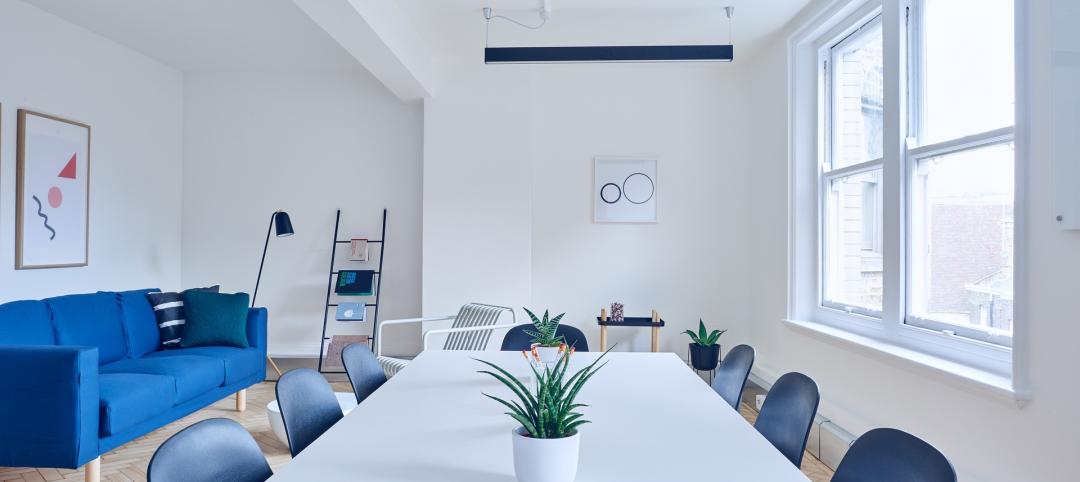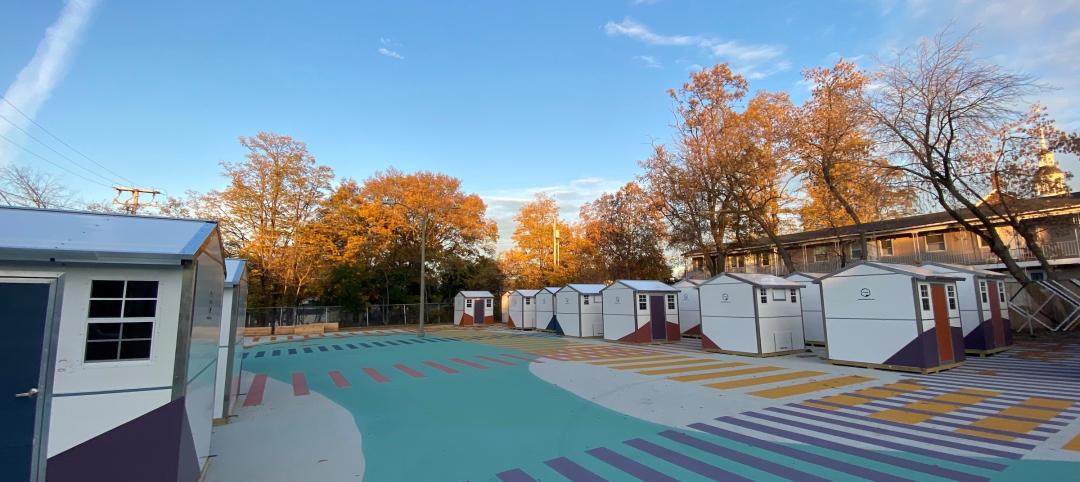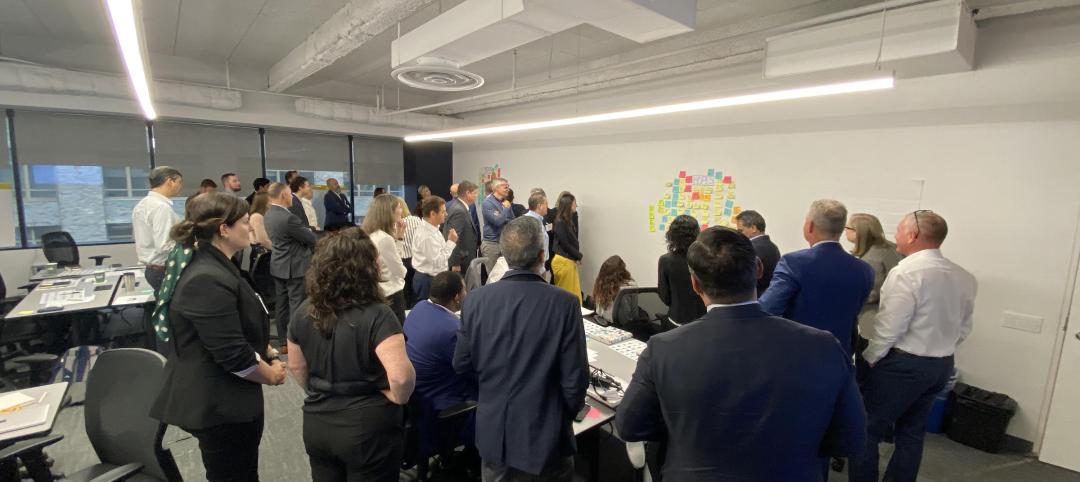At many colleges and universities, the student union serves as the focal point of campus activity. These days, campus planners are increasingly designing student unions as a multifunctional home to fuse student life and recreational activities under one roof.
Two years ago, Muhlenberg College, Allentown, Pa., embarked on a bold expansion and renovation project to dramatically upgrade the outdated Seegers Student Union.
The building was originally constructed in 1960 when enrollment just topped a thousand students. Despite previous expansions and renovations, the 66,000-sf student union was too tired, worn, and undersized to serve as a modern-day campus center for more recent needs of up to 3,300 guests per day.
Ultimately, college officials decided to transform the Seegers Student Union into a contemporary student dining and commons facility to meet the college’s growing, diverse needs.
PROJECT SUMMARY
Seegers Student Union, Muhlenberg College
Allentown, Pa.Building Team
Submitting firm: Bruner/Cott & Associates
Owner/developer: Muhlenberg College
Structural engineer: Barry Isett & Associates
Mechanical engineer: Snyder Hoffman Associated Inc.
General contractor: Alvin H. Butz Inc.General Information
Size: 70,000 sf
Construction cost: $20 million
Construction period: August 2008 to August 2010
Putting The Emphasis on Community Ideals
The Muhlenberg campus is located along a high ridge with a view of the Lehigh Valley. The architectural vocabulary reflects both English and German design traditions.
The 30,000-sf expansion and reconstruction focused on centralizing the Student Life and Student Organization offices, expanding the informal social space, and, most importantly, developing a 600-seat dining facility that could support the strong sense of community within the college.
In an effort to influence design criteria and create a sense of ownership with the Muhlenberg campus population, the Building Team relied on direct and indirect feedback with students, staff, and faculty. “We conducted a number of focus groups and hung a series of comment boards on which students wrote their suggestions, comments, and wishes for the Seegers Student Union,” says Dana Kelly, marketing director with design firm Bruner/Cott & Associates, Cambridge, Mass. “There was a lot of emphasis on the desire to ‘create a living room on campus’ that would serve as a neutral ground for all constituencies.” This factor influenced the social aspects of the design.
Senior staff members from the college served as the Steering Committee and helped clarify the project’s goals. “From an admissions perspective, it was important that the institution respond more deeply to the observances of Jewish students who make up one-third of the student body,” says Glenn Gerchman, director of Seegers Student Union. Maintaining a “strong sense of community” was also crucial. “That’s a characteristic recognized by nearly everyone who walks down Muhlenberg’s academic row,” he says.
Because the Seegers Student Union abuts the principal east-west pathway on the west end of the main quad, students, staff, and faculty were able to track construction progress. Not letting an educational opportunity pass, the Building Team created a Progress Plaza near the construction site where information about the project and its progress was continuously posted, according to Kelly.
Developing The Focal Point on Campus
The Building Team was charged with designing a facility that met a wide range of student dietary requirements and restrictions. One is the Noshery, a new kosher station that has two separate kitchens—one for meat preparation, one for dairy prep. “We believe this is the first fully integrated kosher station on a college campus,” says Kelly. “Integrated meaning that it is not segregated from the other stations like other kosher stations.”
The new food gallery also brings the kitchen out in the open. Food is prepared in a display-cooking format in front of the students, which brings food to students faster while reducing waste and labor cost.
“The response to this format has been tremendous,” says Gerchman. “The meal plan counts are up, and the students have responded favorably all around.”
The reconstructed 600-seat dining room has become a hearthstone visible from the surrounding campus. It can also host a wide variety of campus events. The Light Lounge serves as an active living room, while an outdoor terrace overlooking Brown Mall rounds out the amenities of the structure.
Designed for LEED Gold guidelines but not LEED-certified, the Seegers Student Union incorporates multiple sustainable measures: low-VOC paints and adhesives, recycled tile and carpet, renewable lumber and millwork, a spray-foam insulated building envelope, and integral air and vapor barriers.
“The new Seegers Student Union now completes a new quadrangle on the campus, providing students with an important connection to the outdoors,” says Kelly.
Seegers Student Union defines a new campus space for Muhlenberg College that reinforces the unified structure of the campus. The building balances the institutional ambitions of the college with a desire to be aesthetically and socially innovative. +
Delivery method: Design-bid-build
Related Stories
Windows and Doors | Mar 5, 2023
2022 North American Fenestration Standard released
The 2022 edition of AAMA/WDMA/CSA 101/I.S.2/A440, “North American Fenestration Standard/Specification for windows, doors, and skylights” (NAFS) has been published. The updated 2022 standard replaces the 2017 edition, part of a continued evolution of the standard to improve harmonization across North America, according to a news release.
AEC Innovators | Mar 3, 2023
Meet BD+C's 2023 AEC Innovators
More than ever, AEC firms and their suppliers are wedding innovation with corporate responsibility. How they are addressing climate change usually gets the headlines. But as the following articles in our AEC Innovators package chronicle, companies are attempting to make an impact as well on the integrity of their supply chains, the reduction of construction waste, and answering calls for more affordable housing and homeless shelters. As often as not, these companies are partnering with municipalities and nonprofit interest groups to help guide their production.
Modular Building | Mar 3, 2023
Pallet Shelter is fighting homelessness, one person and modular pod at a time
Everett, Wash.-based Pallet Inc. helped the City of Burlington, Vt., turn a municipal parking lot into an emergency shelter community, complete with 30 modular “sleeping cabins” for the homeless.
Codes | Mar 2, 2023
Biden Administration’s proposed building materials rules increase domestic requirements
The Biden Administration’s proposal on building materials rules used on federal construction and federally funded state and local buildings would significantly boost the made-in-America mandate. In the past, products could qualify as domestically made if at least 55% of the value of their components were from the U.S.
Industry Research | Mar 2, 2023
Watch: Findings from Gensler's latest workplace survey of 2,000 office workers
Gensler's Janet Pogue McLaurin discusses the findings in the firm's 2022 Workplace Survey, based on responses from more than 2,000 workers in 10 industry sectors.
AEC Innovators | Mar 2, 2023
Turner Construction extends its ESG commitment to thwarting forced labor in its supply chain
Turner Construction joins a growing AEC industry movement, inspired by the Design for Freedom initiative, to eliminate forced labor and child labor from the production and distribution of building products.
Multifamily Housing | Mar 1, 2023
Multifamily construction startup Cassette takes a different approach to modular building
Prefabricated modular design and construction have made notable inroads into such sectors as industrial, residential, hospitality and, more recently, office and healthcare. But Dafna Kaplan thinks that what’s held back the modular building industry from even greater market penetration has been suppliers’ insistence that they do everything: design, manufacture, logistics, land prep, assembly, even onsite construction. Kaplan is CEO and Founder of Cassette, a Los Angeles-based modular building startup.
Airports | Feb 28, 2023
Data visualization: $1 billion earmarked for 2023 airport construction projects
Ninety-nine airports across 47 states and two territories are set to share nearly $1 billion in funding in 2023 from the Federal Aviation Administration. The funding is aimed at help airports of all sizes meet growing air travel demand, with upgrades like larger security checkpoints and more reliable and faster baggage systems.
Seismic Design | Feb 27, 2023
Turkey earthquakes provide lessons for California
Two recent deadly earthquakes in Turkey and Syria offer lessons regarding construction practices and codes for California. Lax building standards were blamed for much of the devastation, including well over 35,000 dead and countless building collapses.
Sports and Recreational Facilities | Feb 27, 2023
New 20,000-seat soccer stadium will anchor neighborhood development in Indianapolis
A new 20,000-seat soccer stadium for United Soccer League’s Indy Eleven will be the centerpiece of a major neighborhood development in Indianapolis. The development will transform the southwest quadrant of downtown Indianapolis by adding more than 600 apartments, 205,000 sf of office space, 197,000 sf for retail space and restaurants, parking garages, a hotel, and public plazas with green space.

















