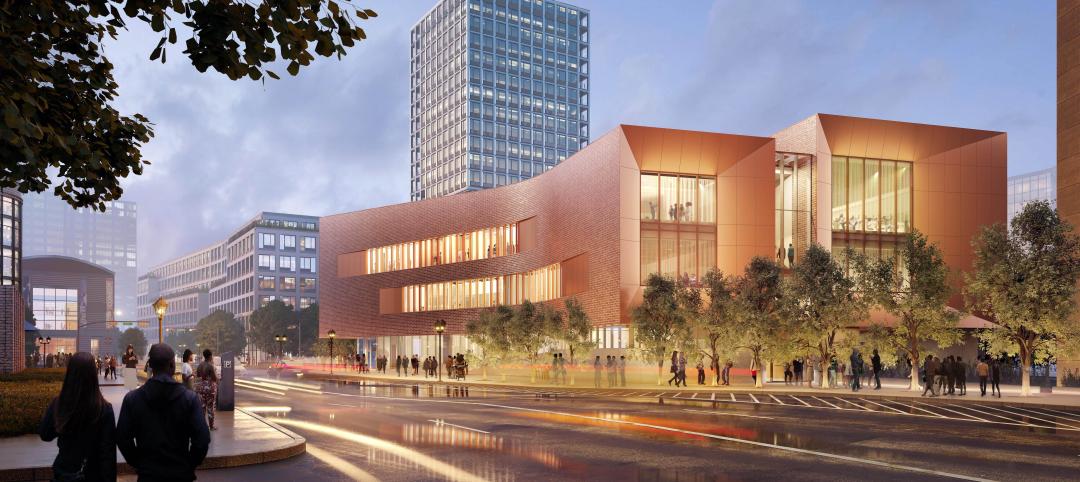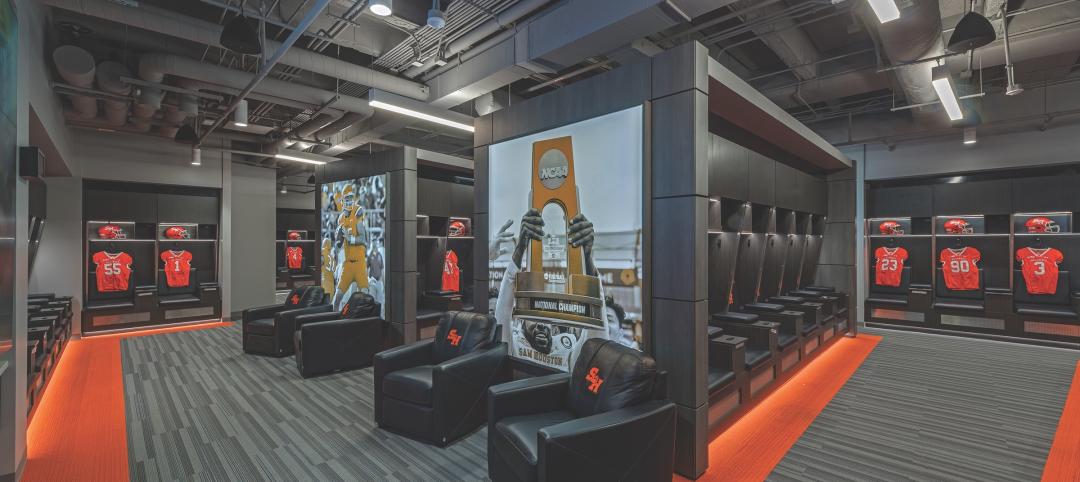Since 1950, the College World Series has been played in Omaha, Neb., the only NCAA event that has stayed in one location for over 60 years. Over the course of six decades, the community of Omaha has developed strong emotional ties to the College World Series as well as to its home field, Rosenblatt Stadium.
Originally built for minor league play in the 1940s, in recent years Rosenblatt Stadium had begun to shows its age, and patchwork renovations could not improve it enough to satisfy the demands of fans, the NCAA, and CWS broadcast partner ESPN.
As the contract for the College World Series came up for renewal, the city formed a committee to evaluate whether to try to reconstruct Rosenblatt Stadium or build new on one of eight potential new sites. Once it was determined to build new and a site was selected, the Building Team, led by local A/E firm HDR Architecture Inc., in collaboration with Populous, Kansas City, Mo., worked with the owner, the Metropolitan Entertainment and Convention Authority (MECA), to refine the ballpark’s final programming and design.
SPEEDING DOWN THE BASEPATHS
The new stadium had to be ready by April 2011 for the first pitch of the 2011 College World Series, which put the project on a 28-month construction schedule. To keep up the pace, members of the local GC/CM firm Kiewit Building Group moved into the HDR Omaha office. HDR and Populous collaborated on the design process, which involved meeting the needs of ESPN, the city of Omaha, MECA, and the College World Series of Omaha.
Project summary
SILVER AWARD
TD Ameritrade Park, Omaha, Neb.Building Team
Submitting firm: HDR Architecture Inc. (AOR, structural/ME engineer)
Owner/developer: Metropolitan Entertainment & Convention Authority
Architect of MEP coordination: DLR Group
Sports architect: Populous
Consulting structural engineer: Thornton Tomasetti
ME consulting engineer, plumbing engineer: M-E Engineers Inc.
GC/CM: Kiewit Building GroupGeneral Information
Size: 253,638 sf enclosed, 597,458 sf including concourse
Construction cost: $91 million
Construction period: January 2009 to April 2011
Delivery method: CM at risk
The structural program called for the stadium to be separated into two parts, the grandstand and the lower seating bowl/outfield area. This division allowed two teams to work on the structure simultaneously during the design development phase, which saved considerable time.
The Building Team incorporated a mechanically stabilized earth wall system to retain the lower seating bowl earth fill, in lieu of a system of structural concrete retaining walls and footing. This option alone saved the project over $500,000.
“The construction of this stadium was a feat to pull off so quickly and the coordination between infield and outfield was challenging,” said Building Team Award Judge Timothy Brown, AIA, studio associate professor and director of international affairs, Illinois Institute of Technology.
MEETING THE NEEDS OF NUMEROUS PLAYERS
Unique in capacity and character, TD Ameritrade Park was built as a hybrid to accommodate not only NCAA Division I requirements for baseball but also music festivals, football, and even ice hockey.
“The Trade,” as it has come to be known, opened to a sellout crowd on April 19, 2011 (Nebraska 2, Creighton 1). The 24,000-seat stadium has the cozy feel of a minor league park but is loaded with the amenities of a Major League Baseball stadium: 26 suites, four team clubhouses, administrative offices, 5,000 sf of retail space, and a continuous 360-degree concourse. Total building area is 597,458 sf, 253,638 sf of which is enclosed.
The Building Team for TD Ameritrade Park competed against a short schedule, on a difficult site, and under public pressure to ensure the College World Series would stay in Omaha. Perhaps the highest compliment of the new park came from two long-time College World Series ticketholders who told NCAA Vice President for Baseball and Football Dennis Poppe, “Mr. Poppe, we came up here just wanting to hate this park, but it’s pretty nice.” BD+C
--
Click here to view exclusive video interviews of the 2012 Building Team Awards judges explaining their selections.
Related Stories
Adaptive Reuse | Oct 22, 2024
Adaptive reuse project transforms 1840s-era mill building into rental housing
A recently opened multifamily property in Lawrence, Mass., is an adaptive reuse of an 1840s-era mill building. Stone Mill Lofts is one of the first all-electric mixed-income multifamily properties in Massachusetts. The all-electric building meets ambitious modern energy codes and stringent National Park Service historic preservation guidelines.
MFPRO+ News | Oct 22, 2024
Project financing tempers robust demand for multifamily housing
AEC Giants with multifamily practices report that the sector has been struggling over the past year, despite the high demand for housing, especially affordable products.
Performing Arts Centers | Oct 21, 2024
The New Jersey Performing Arts Center breaks ground on $336 million redevelopment of its 12-acre campus
In Newark, N.J., the New Jersey Performing Arts Center (NJPAC) has broken grown on the three-year, $336 million redevelopment of its 12-acre campus. The project will provide downtown Newark 350 mixed-income residential units, along with shops, restaurants, outdoor gathering spaces, and an education and community center with professional rehearsal spaces.
Office Buildings | Oct 21, 2024
3 surprises impacting the return to the office
This blog series exploring Gensler's Workplace Survey shows the top three surprises uncovered in the return to the office.
Healthcare Facilities | Oct 18, 2024
7 design lessons for future-proofing academic medical centers
HOK’s Paul Strohm and Scott Rawlings and Indiana University Health’s Jim Mladucky share strategies for planning and designing academic medical centers that remain impactful for generations to come.
Sports and Recreational Facilities | Oct 17, 2024
In the NIL era, colleges and universities are stepping up their sports facilities game
NIL policies have raised expectations among student-athletes about the quality of sports training and performing facilities, in ways that present new opportunities for AEC firms.
Codes and Standards | Oct 17, 2024
Austin, Texas, adopts AI-driven building permit software
After a successful pilot program, Austin has adopted AI-driven building permit software to speed up the building permitting process.
Resiliency | Oct 17, 2024
U.S. is reducing floodplain development in most areas
The perception that the U.S. has not been able to curb development in flood-prone areas is mostly inaccurate, according to new research from climate adaptation experts. A national survey of floodplain development between 2001 and 2019 found that fewer structures were built in floodplains than might be expected if cities were building at random.
Seismic Design | Oct 17, 2024
Calif. governor signs limited extension to hospital seismic retrofit mandate
Some California hospitals will have three additional years to comply with the state’s seismic retrofit mandate, after Gov. Gavin Newsom signed a bill extending the 2030 deadline.
MFPRO+ News | Oct 16, 2024
One-third of young adults say hurricanes like Helene and Milton will impact where they choose to live
Nearly one-third of U.S. residents between 18 and 34 years old say they are reconsidering where they want to move after seeing the damage wrought by Hurricane Helene, according to a Redfin report. About 15% of those over age 35 echoed their younger cohort’s sentiment.

















