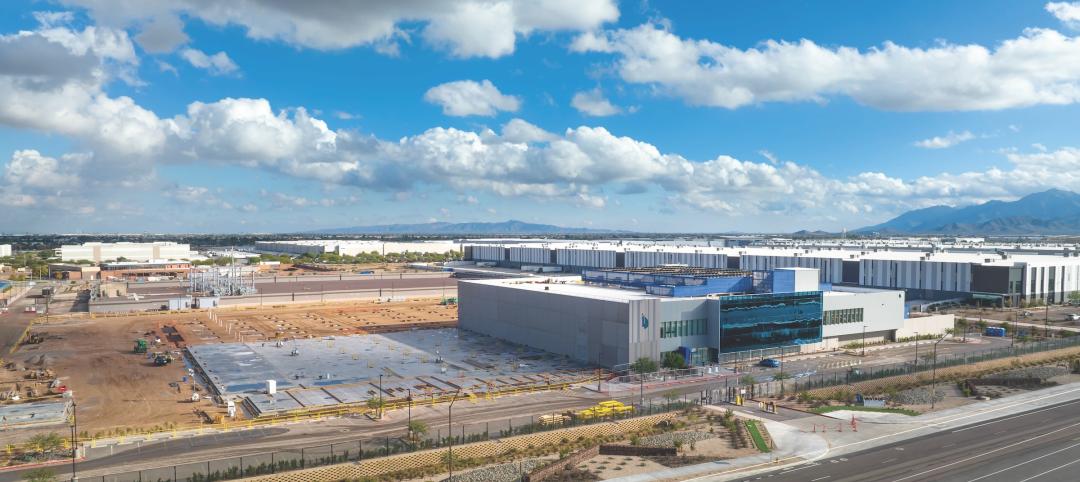Two years ago, The Walsh Group, a $4 billion construction firm that traces its roots in Chicago back to 1898, found it needed more space for a new training and conference center. Unfortunately, there was no room at its West Loop headquarters for such a facility.
The fourth-generation, family-run firm could easily have built a new structure. Instead, the Walsh Group chose what it considered to be the more environmentally responsible path and rebuilt an underused 90-year-old warehouse/factory building. The project earned 86 points on the way to achieving LEED Platinum certification—at the time, the sixth-highest number of LEED points ever awarded.
PROJECT SUMMARY
WALSH GROUP TRAINING AND CONFERENCE CENTER
Chicago, Ill.Building Team
Submitting firm: The Walsh Group (owner)
Architect: Solomon Cordwell Buenz
Structural engineer: CS Associates Inc.
Mechanical/electrical engineer: McGuire Engineers Inc.
General contractor: Walsh Construction Co.General Information
Size: 93,000 sf
Construction cost: $24 million
Construction time: April 2010 to June 2011
Delivery method: Design-build
With its Building Team partners—architect Solomon Cordwell Buenz, structural engineer CS Associates, and M/E engineer McGuire Engineers—Walsh Construction, acting as its own contractor, turned the former automobile showroom and paperboard package facility into a 93,000-sf showcase of sustainable design and construction.
Most of the original three-story structure, including 30,000 bricks, was salvaged, and 96% of construction waste was diverted from landfill. A fourth story was added, and the designer created a central atrium that provides natural daylighting through a massive skylight in the roof.
Sustainable features included a vegetated roof, a rainwater recovery system, and smart building technology that allows for partially localized environmental control.
Sophisticated MEP systems were employed: an HVAC system that uses solar thermal technology to pre-heat outdoor air before being inducted into the air-handling units, resulting in a projected 42% savings in energy costs; boilers with an 88% efficiency rating; and chemical-free water treatment for the evaporative condenser. The building’s exhaust air provides primary heating for the garage.
In the opinion of BD+C’s Reconstruction Awards jury, The Walsh Group made the right decision, for itself and for its home town. +
Related Stories
Giants 400 | Nov 14, 2023
Top 90 Justice Facility Architecture Firms for 2023
DLR Group, Stantec, HDR, HOK, and Elevatus Architecture top BD+C's ranking of the nation's largest justice facility architecture and architecture engineering (AE) firms for 2023, as reported in the 2023 Giants 400 Report. Note: This ranking includes revenue from all public safety/justice facilities buildings work, including correctional facilities, fire stations, jails, police stations, and prisons.
Giants 400 | Nov 13, 2023
Top 65 Airport Facility Architecture Firms for 2023
Gensler, Corgan, PGAL, and HOK top BD+C's ranking of the nation's largest airport terminal and airport facilities architecture and architecture engineering (AE) firms for 2023, as reported in the 2023 Giants 400 Report.
Data Centers | Nov 13, 2023
Data center sector trends for 2023-2024
Demand for more data centers is soaring, but delivery can be stymied by supply delays, manpower shortages, and NIMBYism.
Education Facilities | Nov 9, 2023
Oakland schools’ central kitchen cooks up lessons along with 30,000 meals daily
CAW Architects recently completed a facility for the Oakland, Calif., school district that feeds students and teaches them how to grow, harvest, and cook produce grown onsite. The production kitchen at the Unified School District Central Kitchen, Instructional Farm, and Education Center, (“The Center”) prepares and distributes about 30,000 meals a day for district schools lacking their own kitchens.
Laboratories | Nov 8, 2023
Boston’s FORUM building to support cutting-edge life sciences research and development
Global real estate companies Lendlease and Ivanhoé Cambridge recently announced the topping-out of FORUM, a nine-story, 350,000-sf life science building in Boston. Located in Boston Landing, a 15-acre mixed-use community, the $545 million project will achieve operational net zero carbon upon completion in 2024.
Retail Centers | Nov 7, 2023
Omnichannel experiences, mixed-use development among top retail design trends for 2023-2024
Retailer survival continues to hinge on retail design trends like blending online and in-person shopping and mixing retail with other building types, such as offices and residential.
Giants 400 | Nov 6, 2023
Top 110 Cultural Facility Architecture Firms for 2023
Populous, Gensler, HGA, DLR Group, and Quinn Evans top BD+C's ranking of the nation's largest cultural facilities sector architecture and architecture engineering (AE) firms for 2023, as reported in the 2023 Giants 400 Report. Note: This ranking includes revenue from all cultural building sectors, including concert venues, art galleries, museums, performing arts centers, and public libraries.
Giants 400 | Nov 6, 2023
Top 170 Government Building Architecture Firms for 2023
Page Southerland Page, Gensler, Stantec, HOK, and Skidmore, Owings & Merrill top BD+C's ranking of the nation's largest government building sector architecture and architecture engineering (AE) firms for 2023, as reported in the 2023 Giants 400 Report. Note: This ranking includes revenue from all government building sectors, including federal, state, local, military, and Veterans Affairs (VA) buildings.
Designers | Nov 6, 2023
DLR Group opens office in Nashville, Tenn.
DLR Group is expanding its presence in the Southeast with the opening of an office in downtown Nashville, Tenn.—a collaborative effort led by DLR Group Principals Matthew Gulsvig, AIA, LEED AP, and Randall Coy.
Healthcare Facilities | Nov 3, 2023
The University of Chicago Medicine is building its city’s first freestanding cancer center with inpatient and outpatient services
The University of Chicago Medicine (UChicago Medicine) is building Chicago’s first freestanding cancer center with inpatient and outpatient services. Aiming to bridge longstanding health disparities on Chicago’s South Side, the $815 million project will consolidate care and about 200 team members currently spread across at least five buildings. The new facility, which broke ground in September, is expected to open to patients in spring 2027.

















