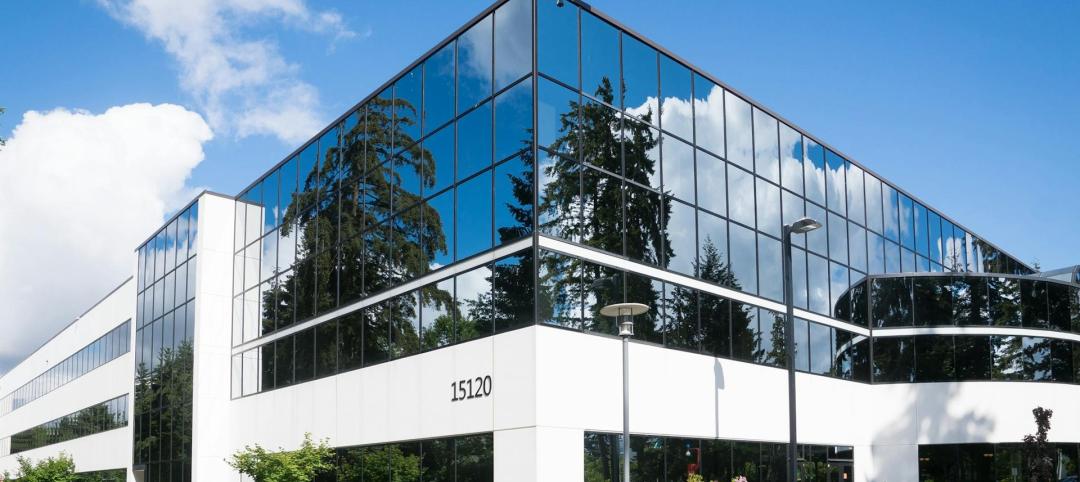Three years ago, Steve Rice, Dave Fergus, and Mike Miller, partners in the 36-person design firm Rice Fergus Miller, bought a vacant and derelict Sears Auto store in downtown Bremerton, Wash. Their goal: convert the 30,000 gsf space into the most energy-efficient commercial building in the Pacific Northwest, and do so on a construction budget of around $100/sf.
Working with ME partner Ecotope, the partners calculated the amount of energy use they would allow as they strove toward net zero. Working backwards, they calculated the amount of energy that could be generated by covering every horizontal surface with PVs and designed the building to that number. Then the Building Team, including PCS Structural Solutions (SE), Gerber Engineering (EE), and Tim Ryan Construction (GC), considered which energy-related factors they could control and which they couldn’t.
PROJECT SUMMARY
RICE FERGUS MILLER OFFICE & STUDIO
Bremerton, Wash.Building Team
Submitting firm: Rice Fergus Miller (owner, architect)
Structural engineer: PCS Structural Solutions
Mechanical engineer: Ecotope
Electrical engineer: Gerber Engineering
General contractor: Tim Ryan Construction, Inc.General Information
Size: 30,000 gsf
Construction cost: $3.15 million
Construction time: September 2010 to May 2011
Delivery method: Self-performed
What they could control was insulation, heating, and cooling. To that end, they super-insulated the skin; put on a reflective roof; hyper-insulated the walls, floor, and roof; and installed windows with a weighted U-factor of 0.25. To control heating/cooling use, the team came up with a hybrid system of natural and mechanical ventilation in which heating, cooling, and ventilation were separated; ceiling fans mix the air, and the building has almost no ductwork.
The Building Team could have used FSC-certified lumber from Oregon or British Columbia; instead, they reframed the roof with locally harvested and milled lumber, which saved energy and helped local businesses. The team also ruled out a solar water heating system because the domestic hot water load did not justify the investment.
On the way to earning 91-point LEED Platinum certification, the office and studio achieved a 78% reduction in energy use over the national average for office buildings. Said Reconstruction Awards Judge Keith Hammerman, PE, “They thought through what they wanted to achieve and designed to meet that goal.” +
Related Stories
Industry Research | Jan 23, 2024
Leading economists forecast 4% growth in construction spending for nonresidential buildings in 2024
Spending on nonresidential buildings will see a modest 4% increase in 2024, after increasing by more than 20% last year according to The American Institute of Architects’ latest Consensus Construction Forecast. The pace will slow to just over 1% growth in 2025, a marked difference from the strong performance in 2023.
Giants 400 | Jan 23, 2024
Top 110 Medical Office Building Architecture Firms for 2023
SmithGroup, CannonDesign, E4H Environments for Health Architecture, and Perkins Eastman top BD+C's ranking of the nation's largest medical office building architecture and architecture engineering (AE) firms for 2023, as reported in the 2023 Giants 400 Report.
Giants 400 | Jan 22, 2024
Top 100 Outpatient Facility Architecture Firms for 2023
HDR, CannonDesign, Stantec, Perkins&Will, and ZGF top BD+C's ranking of the nation's largest outpatient facility architecture and architecture engineering (AE) firms for 2023, as reported in the 2023 Giants 400 Report. Note: This ranking includes design revenue for work related to outpatient medical buildings, including cancer centers, heart centers, urgent care facilities, and other medical centers.
Construction Costs | Jan 22, 2024
Construction material prices continue to normalize despite ongoing challenges
Gordian’s most recent Quarterly Construction Cost Insights Report for Q4 2023 describes an industry still attempting to recover from the impact of COVID. This was complicated by inflation, weather, and geopolitical factors that resulted in widespread pricing adjustments throughout the construction materials industries.
Transit Facilities | Jan 22, 2024
Top 40 Transit Facility Architecture Firms for 2023
Perkins&Will, HDR, Gensler, Skidmore, Owings & Merrill, and HNTB top BD+C's ranking of the nation's largest transit facility architecture and architecture engineering (AE) firms for 2023, as reported in the 2023 Giants 400 Report. Note: This ranking includes design revenue for work related to bus terminals, rail terminals, and transit stations.
Hotel Facilities | Jan 22, 2024
U.S. hotel construction is booming, with a record-high 5,964 projects in the pipeline
The hotel construction pipeline hit record project counts at Q4, with the addition of 260 projects and 21,287 rooms over last quarter, according to Lodging Econometrics.
Modular Building | Jan 19, 2024
Virginia is first state to adopt ICC/MBI offsite construction standards
Virginia recently became the first state to adopt International Code Council/Modular Building Institute off-site construction standards.
Office Buildings | Jan 19, 2024
How to strengthen office design as employees return to work
Adam James, AIA, Senior Architect, Design Collaborative, shares office design tips for the increasingly dynamic workplace.
Modular Building | Jan 19, 2024
Building with shipping containers not as eco-friendly as it seems
With millions of shipping containers lying empty at ports around the world, it may seem like repurposing them to construct buildings would be a clear environmental winner. The reality of building with shipping containers is complicated, though, and in many cases isn’t a net-positive for the environment, critics charge, according to a report by NPR's Chloe Veltman.
Adaptive Reuse | Jan 18, 2024
Coca-Cola packaging warehouse transformed into mixed-use complex
The 250,000-sf structure is located along a now defunct railroad line that forms the footprint for the city’s multi-phase Beltline pedestrian/bike path that will eventually loop around the city.

















