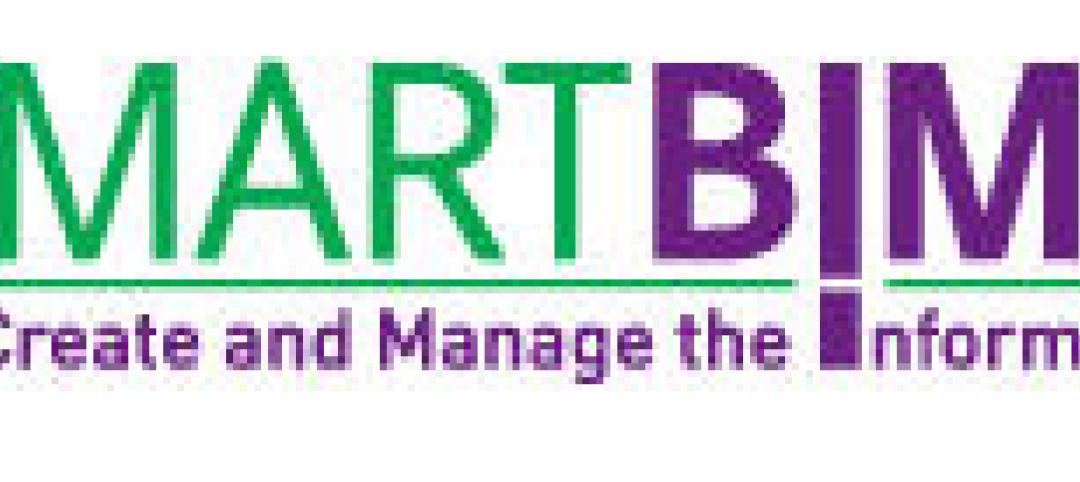Three years ago, Steve Rice, Dave Fergus, and Mike Miller, partners in the 36-person design firm Rice Fergus Miller, bought a vacant and derelict Sears Auto store in downtown Bremerton, Wash. Their goal: convert the 30,000 gsf space into the most energy-efficient commercial building in the Pacific Northwest, and do so on a construction budget of around $100/sf.
Working with ME partner Ecotope, the partners calculated the amount of energy use they would allow as they strove toward net zero. Working backwards, they calculated the amount of energy that could be generated by covering every horizontal surface with PVs and designed the building to that number. Then the Building Team, including PCS Structural Solutions (SE), Gerber Engineering (EE), and Tim Ryan Construction (GC), considered which energy-related factors they could control and which they couldn’t.
PROJECT SUMMARY
RICE FERGUS MILLER OFFICE & STUDIO
Bremerton, Wash.Building Team
Submitting firm: Rice Fergus Miller (owner, architect)
Structural engineer: PCS Structural Solutions
Mechanical engineer: Ecotope
Electrical engineer: Gerber Engineering
General contractor: Tim Ryan Construction, Inc.General Information
Size: 30,000 gsf
Construction cost: $3.15 million
Construction time: September 2010 to May 2011
Delivery method: Self-performed
What they could control was insulation, heating, and cooling. To that end, they super-insulated the skin; put on a reflective roof; hyper-insulated the walls, floor, and roof; and installed windows with a weighted U-factor of 0.25. To control heating/cooling use, the team came up with a hybrid system of natural and mechanical ventilation in which heating, cooling, and ventilation were separated; ceiling fans mix the air, and the building has almost no ductwork.
The Building Team could have used FSC-certified lumber from Oregon or British Columbia; instead, they reframed the roof with locally harvested and milled lumber, which saved energy and helped local businesses. The team also ruled out a solar water heating system because the domestic hot water load did not justify the investment.
On the way to earning 91-point LEED Platinum certification, the office and studio achieved a 78% reduction in energy use over the national average for office buildings. Said Reconstruction Awards Judge Keith Hammerman, PE, “They thought through what they wanted to achieve and designed to meet that goal.” +
Related Stories
| Oct 6, 2011
GREENBUILD 2011: Growing green building market supports 661,000 green jobs in the U.S.
Green jobs are already an important part of the construction labor workforce, and signs are that they will become industry standard.
| Oct 6, 2011
GREENBUILD 2011: Dow Corning features new silicone weather barrier sealant
Modular Design Architecture >Dow Corning 758 sealant used in GreenZone modular high-performance medical facility.
| Oct 6, 2011
GREENBUILD 2011: NEXT Living EcoSuite showcased
Tridel teams up with Cisco and Control4 to unveil the future of green condo living in Canada.
| Oct 6, 2011
GREENBUILD 2011: Kingspan Insulated Panels spotlights first-of-its-kind Environmental Product Declaration
Updates to Path to NetZero.
| Oct 5, 2011
GREENBUILD 2011: Johnson Controls announces Panoptix, a new approach to building efficiency
Panoptix combines latest technology, new business model and industry-leading expertise to make building efficiency easier and more accessible to a broader market.
| Oct 5, 2011
GREENBUILD 2011: Software an architectural game changer
Interactive modeling software transforms the designbuild process.
| Oct 5, 2011
GREENBUILD 2011: Tile manufacturer attains third-party certification for waste recycling processes
Crossville has joined with TOTO to recycle that company’s pre-consumer fired sanitary ware.
| Oct 5, 2011
GREENBUILD 2011: Sustainable construction should stress durability as well as energy efficiency
There is now a call for making enhanced resilience of a building’s structure to natural and man-made disasters the first consideration of a green building.
| Oct 5, 2011
GREENBUILD 2011: Solar PV canopy system expanded for architectural market
Turnkey systems create an aesthetic architectural power plant.
| Oct 5, 2011
GREENBUILD 2011: Kohler builds sustainable booth at Greenbuild 2011
In a setting composed of reclaimed materials, biodegradable signage, energy-efficient lighting and more, exhibitor highlights its new products with ecological awareness.

















