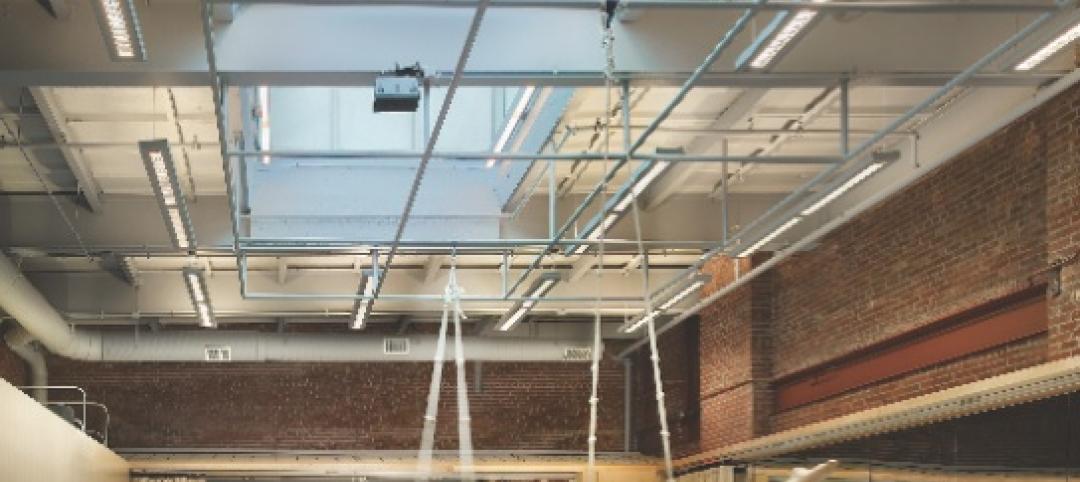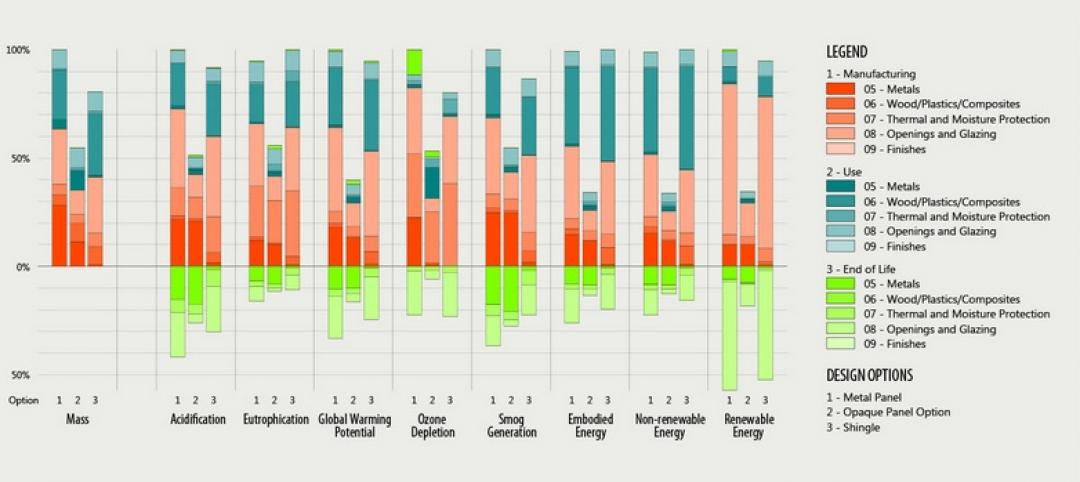The Board of Directors of the American Institute of Architects (AIA) has voted for Ehrlich Architects to receive the 2015 AIA Architecture Firm Award. The firm will be honored at the 2015 AIA National Convention in Atlanta. Ehrlich Architects is renowned for fluidly melding classic California Modernist style with multicultural and vernacular design elements by including marginalized design languages and traditions.
The AIA Architecture Firm Award, given annually, is the highest honor the AIA bestows on an architecture firm and recognizes a practice that consistently has produced distinguished architecture for at least 10 years.
The work of Ehrlich Architects covers a wide variety of program types (residential, commercial, institutional, educational) and uses a much richer palette of materials and textures than the typical California Modernist-influenced firm. However, they are most distinguished by the subtle and complex way they blend Modernist and multicultural design elements.
Before founding his Los Angeles-based firm in 1979, Steven Ehrlich, FAIA, spent time working with the Peace Corps in Africa. There Ehrlich gained an appreciation for simple, natural materials and vernacular solutions to energy, sustainability, and building performance challenges. Back in Southern California, Ehrlich found opportunities to renovate properties designed by architects high up in the California Modernist canon (like Richard Neutra, FAIA), which helped him to develop a confident, loose-limbed, but still traditional Modernist aesthetic. But his experiences in Africa, with building traditions created years before Modernism demanded a total rupture with the past, pushed him to develop an architecture that was more inclusive, responsible, and responsive than pure Modernism.
Ehrlich Architects is led by four diverse partners whose personal backgrounds and experiences result in a unique cultural sensitivity and a commitment to creating architecture that is globally relevant. They are: Steven Ehrlich, FAIA; Takashi Yanai, AIA; Patricia Rhee, AIA; and Mathew Chaney, AIA.
To fulfill these goals, Ehrlich Architects see themselves as “architectural anthropologists”—exploring ancient, developing-world building traditions and situating them in contemporary buildings to solve contemporary problems. Japanese-style courtyards, Middle Eastern lattice screens, and vernacular mud construction have all been ways they enrich contemporary architecture with age-old multicultural building elements.
“The marriage of the particular with the universal is one of the great virtues of the firm’s design approach, where connections between culture, climate, people and place are woven together in a distinct humanistic architecture shaped by circumstance,” wrote Steve Dumez, FAIA in a letter of recommendation.
A few of their most notable projects include:
- The Ahmadu Bello University Theater in Zaria, Nigeria. One of Ehrlich’s most vernacular and sustainable buildings, this 500-seat venue is composed of a ring of mud-walled pavilions, decorated with traditional bas-relief ornamentation. Local craftsmen helped with its construction, and it can be arranged in both proscenium and theater-in-the-round configurations.
- The Federal National Council Parliament Building Complex in Abu Dhabi, UAE. A symbol for a burgeoning democracy in the Middle East, it melds familiar Arabic design language with contemporary form and the latest technological advances to create meaning, maximum functionality and environmental sustainability.
- The 700 Palms Residence in Los Angeles, which uses Corten steel, copper, and stucco to create a strong, rugged approach to California Modernism, dissolving barriers between indoors and outdoors with glass, alternately boxy and brawny, light and open.
- Arizona State University’s Walter Cronkite School of Journalism and Mass Communication, Phoenix, Ariz. As the firm’s first design-build project, utilizing BIM, fast track, and integrated project delivery, the building delivered great value to the public in less than two years and was a harbinger of downtown Phoenix’s energetic redevelopment.
- The John Roll U.S. Courthouse in Yuma, Ariz., takes the symmetrical massing of a typical 19th-century courthouse and reinterprets it into a Modernist desert sandstone box, adding generous public space with a massive canopy-shaded “front porch” composed of photovoltaic panels.
Ehrlich Architects is the 52nd AIA Architecture Firm Award recipient. Previous recipients of the AIA Firm Award include, Eskew + Dumez + Ripple (2013), VJAA (2012), BNIM (2011), Pugh + Scarpa (2010), Kieran Timberlake (2008), Muphy/Jahn (2005), Polshek Partnership (1992), Venturi, Raunch, and Scott Brown (1985), I.M. Pei and Partners (1968), and SOM (1962).
Related Stories
| Nov 27, 2013
Wonder walls: 13 choices for the building envelope
BD+C editors present a roundup of the latest technologies and applications in exterior wall systems, from a tapered metal wall installation in Oklahoma to a textured precast concrete solution in North Carolina.
| Nov 27, 2013
University reconstruction projects: The 5 keys to success
This AIA CES Discovery course discusses the environmental, economic, and market pressures affecting facility planning for universities and colleges, and outlines current approaches to renovations for critical academic spaces.
| Nov 26, 2013
7 ways to make your firm more successful
Like all professional services businesses, AEC firms are challenged to effectively manage people. And even though people can be rather unpredictable, a firm’s success doesn’t have to be. Here are seven ways to make your firm more successful in the face of market variability and uncertainty.
| Nov 26, 2013
Design-build downsized: Applying the design-build method in an era of smaller projects
Any project can benefit from the collaborative spirit and cooperative relationships embodied by design-build. But is there a point of diminishing return where the design-build project delivery model just doesn't make sense for small projects? Design-build expert Lisa Cooley debates the issue.
| Nov 25, 2013
Electronic plan review: Coming soon to a city near you?
With all the effort AEC professionals put into leveraging technology to communicate digitally on projects, it is a shame that there is often one major road block that becomes the paper in their otherwise “paperless” project: the local city planning and permitting department.
| Nov 22, 2013
Kieran Timberlake, PE International develop BIM tool for green building life cycle assessment
Kieran Timberlake and PE International have developed Tally, an analysis tool to help BIM users keep better score of their projects’ complete environmental footprints.
| Nov 20, 2013
Architecture Billings Index slows in October; project inquiries stay strong
Following three months of accelerating demand for design services, the Architecture Billings Index reflected a somewhat slower pace of growth in October. The October ABI score was 51.6, down from a mark of 54.3 in September.
| Nov 19, 2013
Pediatric design in an adult hospital setting
Freestanding pediatric facilities have operational and physical characteristics that differ from those of adult facilities.
| Nov 18, 2013
6 checkpoints when designing a pediatric healthcare unit
As more time and money is devoted to neonatal and pediatric research, evidence-based design is playing an increasingly crucial role in the development of healthcare facilities for children. Here are six important factors AEC firms should consider when designing pediatric healthcare facilities.
| Nov 18, 2013
Lord Aeck Sargent opens metro D.C. office, updates brand
Architecture, design, and planning firm unveils its sixth office, plus a new visual identity system and website
















