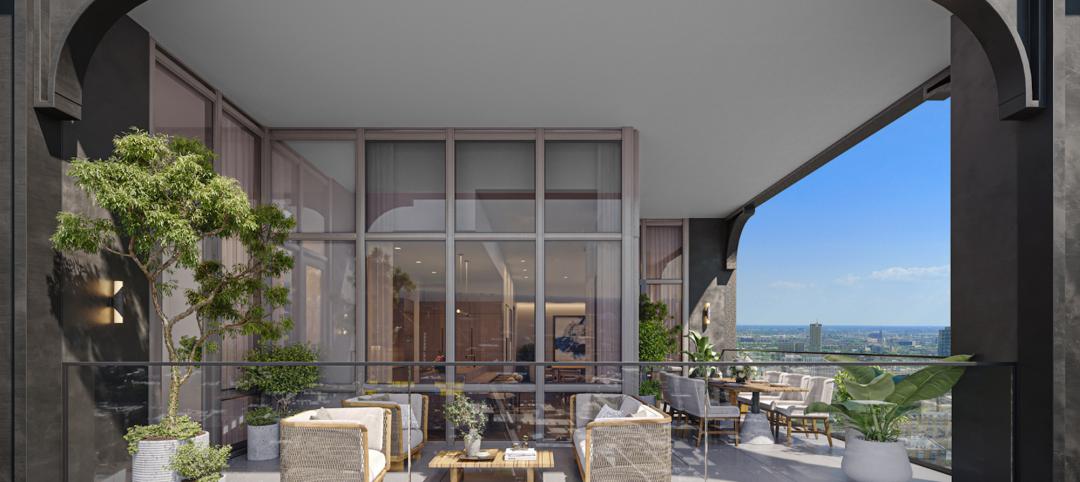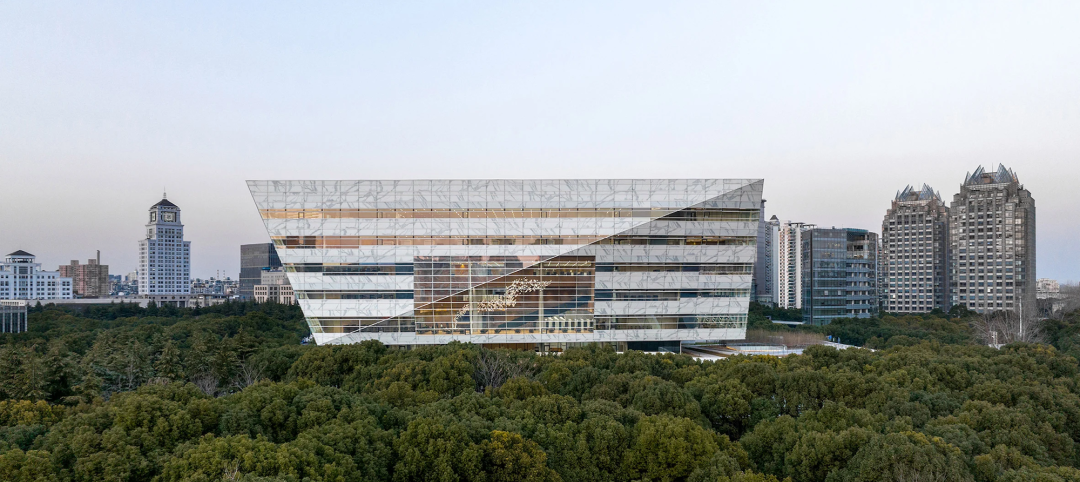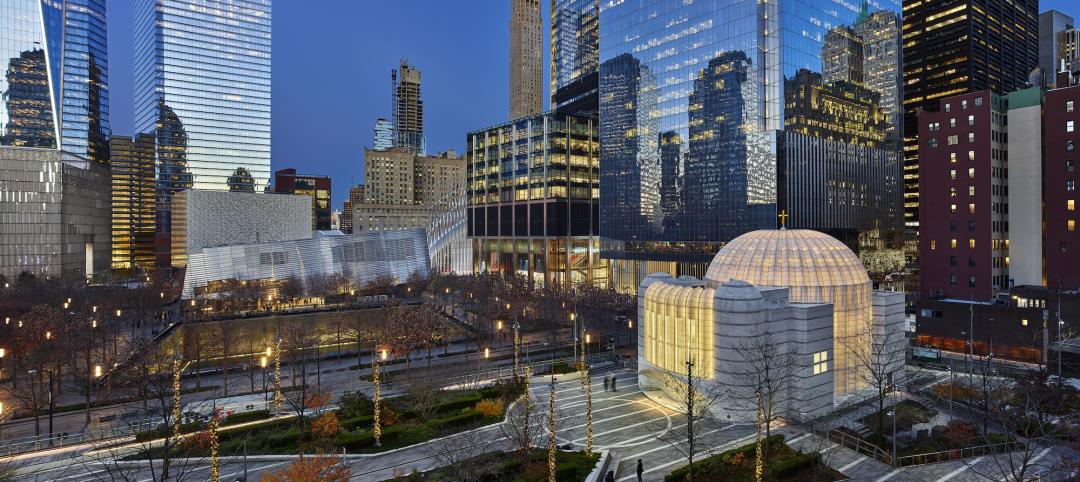The Board of Directors of the American Institute of Architects (AIA) has voted for Ehrlich Architects to receive the 2015 AIA Architecture Firm Award. The firm will be honored at the 2015 AIA National Convention in Atlanta. Ehrlich Architects is renowned for fluidly melding classic California Modernist style with multicultural and vernacular design elements by including marginalized design languages and traditions.
The AIA Architecture Firm Award, given annually, is the highest honor the AIA bestows on an architecture firm and recognizes a practice that consistently has produced distinguished architecture for at least 10 years.
The work of Ehrlich Architects covers a wide variety of program types (residential, commercial, institutional, educational) and uses a much richer palette of materials and textures than the typical California Modernist-influenced firm. However, they are most distinguished by the subtle and complex way they blend Modernist and multicultural design elements.
Before founding his Los Angeles-based firm in 1979, Steven Ehrlich, FAIA, spent time working with the Peace Corps in Africa. There Ehrlich gained an appreciation for simple, natural materials and vernacular solutions to energy, sustainability, and building performance challenges. Back in Southern California, Ehrlich found opportunities to renovate properties designed by architects high up in the California Modernist canon (like Richard Neutra, FAIA), which helped him to develop a confident, loose-limbed, but still traditional Modernist aesthetic. But his experiences in Africa, with building traditions created years before Modernism demanded a total rupture with the past, pushed him to develop an architecture that was more inclusive, responsible, and responsive than pure Modernism.
Ehrlich Architects is led by four diverse partners whose personal backgrounds and experiences result in a unique cultural sensitivity and a commitment to creating architecture that is globally relevant. They are: Steven Ehrlich, FAIA; Takashi Yanai, AIA; Patricia Rhee, AIA; and Mathew Chaney, AIA.
To fulfill these goals, Ehrlich Architects see themselves as “architectural anthropologists”—exploring ancient, developing-world building traditions and situating them in contemporary buildings to solve contemporary problems. Japanese-style courtyards, Middle Eastern lattice screens, and vernacular mud construction have all been ways they enrich contemporary architecture with age-old multicultural building elements.
“The marriage of the particular with the universal is one of the great virtues of the firm’s design approach, where connections between culture, climate, people and place are woven together in a distinct humanistic architecture shaped by circumstance,” wrote Steve Dumez, FAIA in a letter of recommendation.
A few of their most notable projects include:
- The Ahmadu Bello University Theater in Zaria, Nigeria. One of Ehrlich’s most vernacular and sustainable buildings, this 500-seat venue is composed of a ring of mud-walled pavilions, decorated with traditional bas-relief ornamentation. Local craftsmen helped with its construction, and it can be arranged in both proscenium and theater-in-the-round configurations.
- The Federal National Council Parliament Building Complex in Abu Dhabi, UAE. A symbol for a burgeoning democracy in the Middle East, it melds familiar Arabic design language with contemporary form and the latest technological advances to create meaning, maximum functionality and environmental sustainability.
- The 700 Palms Residence in Los Angeles, which uses Corten steel, copper, and stucco to create a strong, rugged approach to California Modernism, dissolving barriers between indoors and outdoors with glass, alternately boxy and brawny, light and open.
- Arizona State University’s Walter Cronkite School of Journalism and Mass Communication, Phoenix, Ariz. As the firm’s first design-build project, utilizing BIM, fast track, and integrated project delivery, the building delivered great value to the public in less than two years and was a harbinger of downtown Phoenix’s energetic redevelopment.
- The John Roll U.S. Courthouse in Yuma, Ariz., takes the symmetrical massing of a typical 19th-century courthouse and reinterprets it into a Modernist desert sandstone box, adding generous public space with a massive canopy-shaded “front porch” composed of photovoltaic panels.
Ehrlich Architects is the 52nd AIA Architecture Firm Award recipient. Previous recipients of the AIA Firm Award include, Eskew + Dumez + Ripple (2013), VJAA (2012), BNIM (2011), Pugh + Scarpa (2010), Kieran Timberlake (2008), Muphy/Jahn (2005), Polshek Partnership (1992), Venturi, Raunch, and Scott Brown (1985), I.M. Pei and Partners (1968), and SOM (1962).
Related Stories
AEC Tech | Jan 19, 2023
Data-informed design, with Josh Fritz of LEO A DALY
Joshua Fritz, Leo A Daly's first Data Scientist, discusses how information analysis can improve building project outcomes.
Multifamily Housing | Jan 19, 2023
Chicago multifamily high-rise inspired by industrial infrastructure and L tracks
The recently unveiled design of The Row Fulton Market, a new Chicago high-rise residential building, draws inspiration from industrial infrastructure and L tracks in the historic Fulton Market District neighborhood. The 43-story, 300-unit rental property is in the city’s former meatpacking district, and its glass-and-steel façade reflects the arched support beams of the L tracks.
Urban Planning | Jan 18, 2023
David Adjaye unveils master plan for Cleveland’s Cuyahoga Riverfront
Real estate developer Bedrock and the city of Cleveland recently unveiled a comprehensive Cuyahoga Riverfront master plan that will transform the riverfront. The 15-to-20-year vision will redevelop Tower City Center, and prioritize accessibility, equity, sustainability, and resilience.
Museums | Jan 18, 2023
Building memory: Why interpretive centers matter in an era of social change
The last few years have borne witness to some of the most rapid cultural shifts in our nation’s long history. If the experience has taught us anything, it is that we must find a way to keep our history in view, while also putting it in perspective.
ProConnect Events | Jan 17, 2023
3 ProConnect Single Family events for Home Builders and Product Manufacturers set for 2023
SGC Horizon, parent company of ProBuilder, will present 3 ProConnect Single Family Events this year. At ProConnect Single Family, Home Builders meet in confidential 20-minute sessions with Building Product Manufacturers to discuss upcoming projects, learn about new products, and discover practical solutions to technical problems.
University Buildings | Jan 17, 2023
Texas Christian University breaks ground on medical school for Dallas-Fort Worth region
Texas Christian University (TCU) has broken ground on the Anne Burnett Marion School of Medicine, which aims to help meet the expanding medical needs of the growing Dallas-Fort Worth region.
Green | Jan 17, 2023
Top 10 U.S. states for green building in 2022
The U.S. Green Building Council (USGBC) released its annual ranking of U.S. states leading the way on green building, with Massachusetts topping the list. The USGBC ranking is based on LEED-certified gross square footage per capita over the past year.
Libraries | Jan 13, 2023
One of the world’s largest new libraries opens in Shanghai
Designed by Schmidt Hammer Lassen Architects, Shanghai Library East covers more than 1.2 million sf, 80% of it dedicated to community activity.
Religious Facilities | Jan 9, 2023
Santiago Calatrava-designed St. Nicholas Greek Orthodox Church opens in New York
In December, New York saw the reopening of the new St. Nicholas Greek Orthodox Church and National Shrine—the only religious structure destroyed on 9/11. Renowned architect and engineer Santiago Calatrava designed St. Nicholas Church to address the traditional Greek Orthodox liturgy while honoring the Church’s connection with the World Trade Center Memorial site.
Government Buildings | Jan 9, 2023
Blackstone, Starwood among real estate giants urging President Biden to repurpose unused federal office space for housing
The Real Estate Roundtable, a group including major real estate firms such as Brookfield Properties, Blackstone, Empire State Realty Trust, Starwood Capital, as well as multiple major banks and CRE professional organizations, recently sent a letter to President Joe Biden on the implications of remote work within the federal government.

















