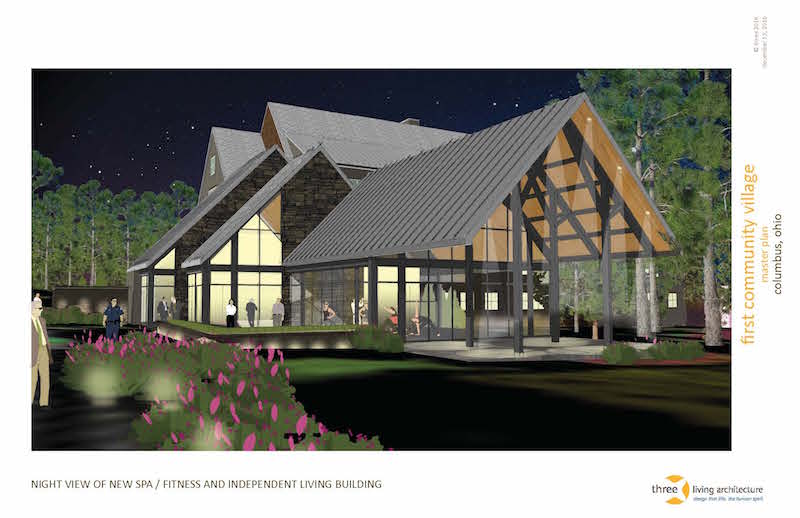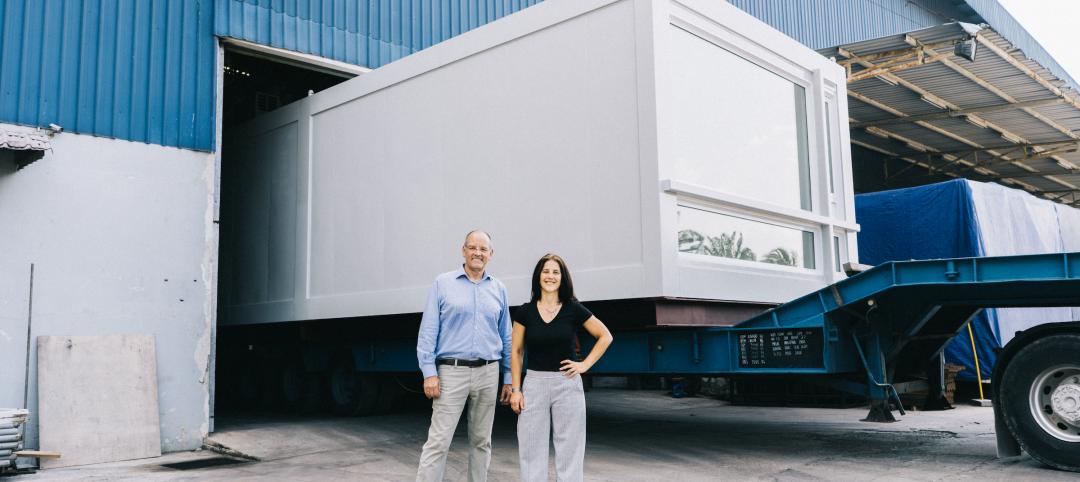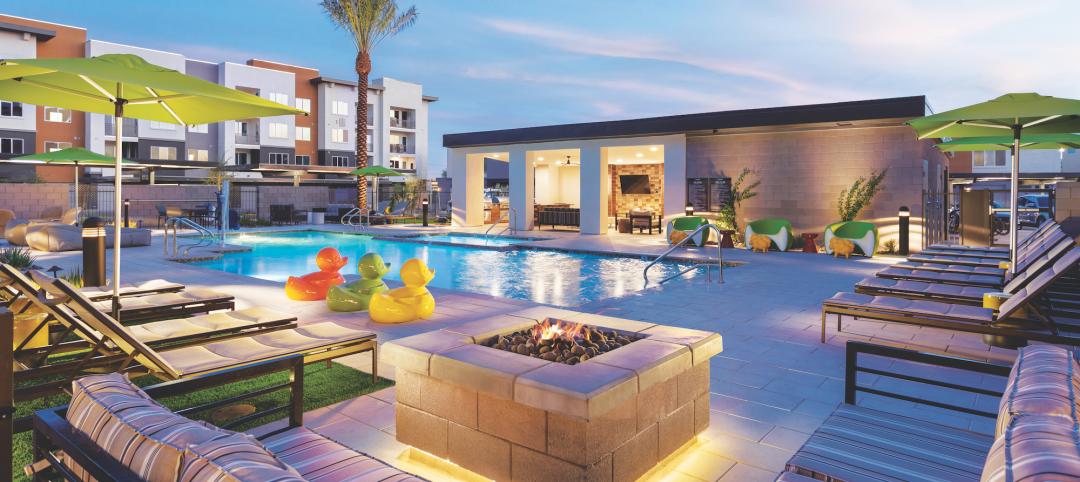The new year is bringing interesting, fun and useful trends to the realm of senior living as providers seek to offer more to future residents – more amenities, more space, more social gathering spots, more glam, and more contemporary aesthetics.
Nonprofits who have been planning their strategies post-recession are finally getting their projects up and going to compete with the offerings of their for-profit counterparts. However, something nonprofits and for-profits are not providing more of is skilled nursing. Often a huge financial drain with more losses than gains, many developers and operators are combining former skilled nursing units or simply designing them in smaller quantities.
Leading architects at three: living architecture have found better ways to utilize space, repurpose outdated areas, cater to different clientele, and design for communities without cutting corners. Rockland “Rocky” Berg, principal and director of business development at three: living architecture, is looking forward to helping shape the future of senior living design, and is optimistic about the direction senior living will take this year.
“In the last year, we’ve seen many older communities moving away from what worked for the silent generation and beefing up their offerings for the boomers,” said Berg. “Renovations and expansion projects have been popping up nationwide so communities can stay current and competitive. However, many nonprofits spent a considerable amount of time contemplating and planning, and now face increasing construction and financing costs. Communities old and new are decreasing the number of available long-term care beds or simply dedicating less beds for patients in need of that level of care. Costs are high to maintain skilled nursing, so many skilled nursing wings/buildings are being used for short-term rehabilitation and therapy services instead, making the space more profitable. New developments have also increased nationally, and will continue to do so, but we are seeing a shift from developing in rural areas to more urbanized parts of towns. Clients are buying land in and near more affluent parts of the city in hopes of bringing in a more affluent demographic.”
 Rendering of new spa and fitness center that is positioned at the front of the independent living building at First Community Village. Rendering courtesy of three: living architecture.
Rendering of new spa and fitness center that is positioned at the front of the independent living building at First Community Village. Rendering courtesy of three: living architecture.
In order to draw in this type of consumer, their offerings need to appeal to an affluent lifestyle. The positioning of these amenities is also key, as well as the events that take place within those spaces. Pools, fitness gyms, and spas/salons are not new services for senior living communities to tout. Their location, however, can be significant in drawing nonresidents in for a tour or to use services.
By moving rehabilitation and physical therapy gyms closer to the entrance, those needing outpatient care are more inclined to choose a community where they can access these services from the front. Positioning pools, spas, and fitness areas in more transparent locations near the entrance is also wise, as it provides easier access for visitors. Using finesse and elegance in the design of these amenities will help the community attract the younger visitor, while preserving the balance of private to public space.
The design of the multi-purpose space is also a top priority. This is where communities can hold a number of functions and activities to suit the lifestyle needs and desire of the residents, or it can serve as a space that neighbor organizations can reserve for their own special events. Communities are incorporating multi-generational activities in these spaces by hosting social, cultural, and entertainment events.
“In addition to beefing up the aesthetics and positioning of standard amenities, we have noticed that many clients have an increased appetite for pre-dinner bar experiences with entertainment pieces you would find in a smart bar,” said Berg. “They also want sweeping terraces and outdoor porches for entertaining. The communities are typically open, with each space spilling into the next, an experience at every turn. Seniors don’t just want more space and options in the commons areas though. They now expect more out of their residences as well. We are seeing requests for larger floorplans with walk-in closets, dens and spacious bathrooms. Baby boomers do not want to live in studios. They want a home that inspires them, one with natural sunlight spilling in and 9 to 10 windows so they don’t feel cramped. Residences are being designed with the woman in mind. Sorry gentleman.”
The entire design of individual residences and commons spaces is taking a contemporary turn.
Related Stories
Multifamily Housing | Mar 1, 2023
Multifamily construction startup Cassette takes a different approach to modular building
Prefabricated modular design and construction have made notable inroads into such sectors as industrial, residential, hospitality and, more recently, office and healthcare. But Dafna Kaplan thinks that what’s held back the modular building industry from even greater market penetration has been suppliers’ insistence that they do everything: design, manufacture, logistics, land prep, assembly, even onsite construction. Kaplan is CEO and Founder of Cassette, a Los Angeles-based modular building startup.
Senior Living Design | Feb 15, 2023
Passive House affordable senior housing project opens in Boston
Work on Phase Three C of The Anne M. Lynch Homes at Old Colony, a 55-apartment midrise building in Boston that stands out for its use of Passive House design principles, was recently completed. Designed by The Architectural Team (TAT), the four-story structure was informed throughout by Passive House principles and standards.
Giants 400 | Feb 9, 2023
New Giants 400 download: Get the complete at-a-glance 2022 Giants 400 rankings in Excel
See how your architecture, engineering, or construction firm stacks up against the nation's AEC Giants. For more than 45 years, the editors of Building Design+Construction have surveyed the largest AEC firms in the U.S./Canada to create the annual Giants 400 report. This year, a record 519 firms participated in the Giants 400 report. The final report includes 137 rankings across 25 building sectors and specialty categories.
Multifamily Housing | Feb 3, 2023
HUD unveils report to help multifamily housing developers overcome barriers to offsite construction
The U.S. Department of Housing and Urban Development, in partnership with the National Institute of Building Sciences and MOD X, has released the Offsite Construction for Housing: Research Roadmap, a strategic report that presents the key knowledge gaps and research needs to overcome the barriers and challenges to offsite construction.
Multifamily Housing | Jan 19, 2023
Editorial call for Multifamily Affordable Housing project case studies - no cost to submit!
Building Design+Construction will feature a roundup of "Multifamily Affordable Housing" projects on BDCnetwork.com.
Senior Living Design | Jan 10, 2023
8 senior living communities that provide residents with memory care
Here are eight senior living communities that offer their residents memory care, an important service for residents who need this specialized care.
Cladding and Facade Systems | Dec 20, 2022
Acoustic design considerations at the building envelope
Acentech's Ben Markham identifies the primary concerns with acoustic performance at the building envelope and offers proven solutions for mitigating acoustic issues.
Multifamily Housing | Dec 13, 2022
Top 106 multifamily housing kitchen and bath amenities – get the full report (FREE!)
Multifamily Design+Construction's inaugural “Kitchen+Bath Survey” of multifamily developers, architects, contractors, and others made it clear that supply chain problems are impacting multifamily housing projects.
Multifamily Housing | Nov 22, 2022
10 compelling multifamily developments debut in 2022
A smart home tech-focused apartment complex in North Phoenix, Ariz., and a factory conversion to lofts in St. Louis highlight the notable multifamily developments to debut recently.
Multifamily Housing | Oct 5, 2022
Co-living spaces, wellness-minded designs among innovations in multifamily housing
The booming multifamily sector shows no signs of a significant slowdown heading into 2023. Here is a round up of Giants 400 firms that are driving innovation in this sector.

















