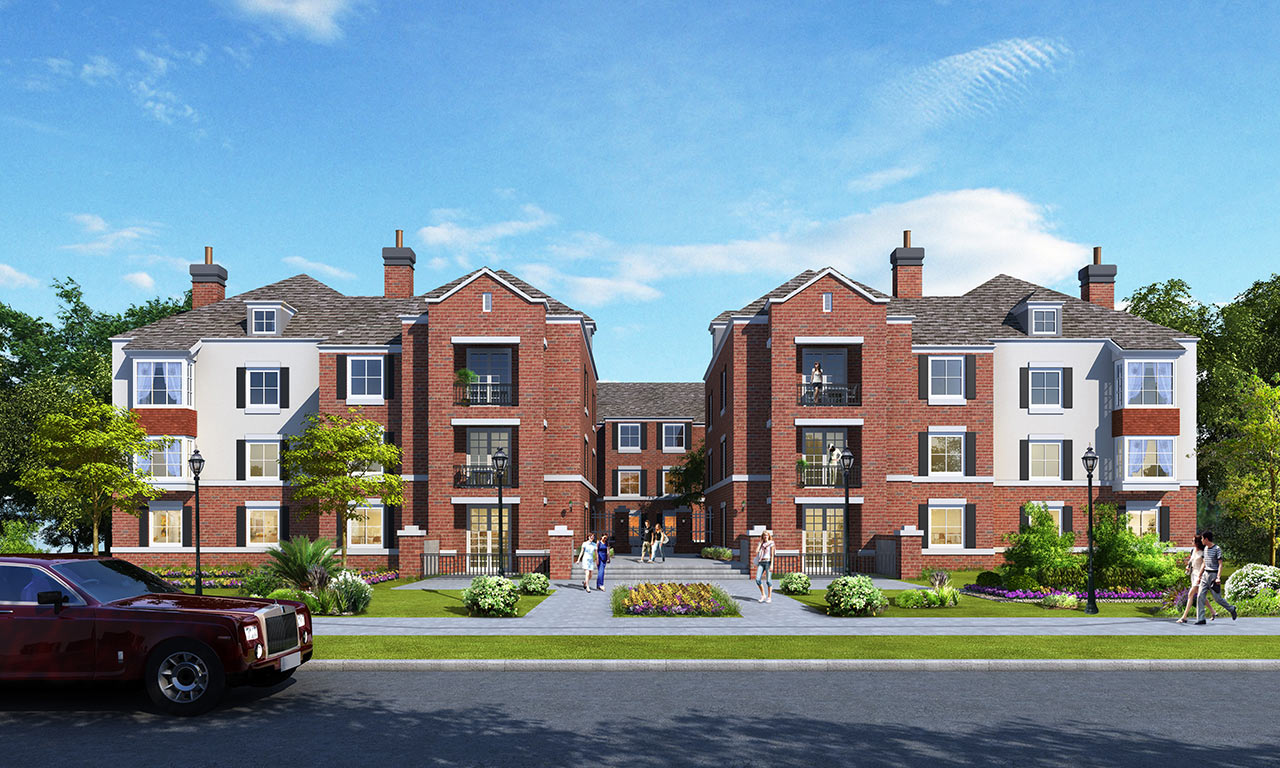Despite higher construction costs and the paucity of premium sites in urban cores, the multifamily market—notably the market-rate and luxury rental sectors—remains strong. More than 318,000 units are likely to be delivered nationally this year, says market analyst firm Newmark Knight Frank.
“There is no loss of demand,” says James Gray, Senior Principal, Stantec. “The country is under-housed,” adds Megan Dimmer, CEO, Humphreys & Partners Architects. In 2019, the occupancy rate of U.S. apartments stands at 95%, with rents rising 3.5% YOY, she says.
Limited availability of good sites where demand is greatest could slow the market a bit in 2020. “A lot of product in this cycle has been infill,” Gray says. There are only so many of those sites to be had, and “it is starting to get to the point where projects are hard to pencil in the urban core,” he says.
ALSO SEE: Top 140 Multifamily Architecture Firms
ALSO SEE: Top 80 Multifamily Engineering Firms
ALSO SEE: Top 100 Multifamily Construction Firms
“As deals get harder to fund in first-tier cities, development is going to second-tier areas,” says Luis Arambula, Principal, Vice President of Architecture, MVE + Partners. Good sites in Los Angeles are limited, so investment has shifted to neighboring Orange County. Salt Lake City is an emerging market that bears watching, he adds.
In California, the 2016 building code now allows developers to build up to three concrete levels above grade—up from one level previously. Now, eight stories—five levels of wood frame above a three-story concrete pedestal—has become the most popular multifamily form, Arambula says, as building higher with wood becomes more economical.
BRIDGING THE AFFORDABILITY GAP in multifamily housing
Los Angeles is the latest big city to mandate requirements for affordable housing in new large multifamily projects. “Affordable housing is now becoming part of every project if you have to deviate at all from zoning,” Arambula says. “You are allowed increased density in exchange for affordable units. But when you add affordable units, you have to subsidize them, so rents in other units go up.”
Broadly speaking, one-bedroom apartments in the urban core have shrunk from about 700 sf to 550–600 sf over the past 10 years, Gray says. “One bedrooms and studios probably can’t get much smaller,” he says. Some developers are embracing three- and four-bedroom units intended not for families but for singles with roommates, he says. Cities with acute housing shortages like Seattle, New York, and Boston are allowing micro-apartments.
IS PREBAB construction THE NEXT BIG THING in multifamily development?
New techniques, such as prefabrication—or what has become known as “industrial construction” (BDCnetwork.com/IndustrialConstruction)—and modular building could help cities meet at least some of their affordable housing needs, says Arambula.
Daniel Gehman, AIA, NCARB, Principal in Charge with Humphreys & Partners Architects, says clients have been looking hard at prefab options in recent months. “Until recently, you could offer a study, but it wouldn’t engage. Then about 18 months ago, there was a tectonic shift,” says Gehman.
More prefab vendors have displays at trade shows, and developers have taken notice. Gehman says modular will be “a key to our critical mission to house more people in America.”
 Humphreys & Partners' “e-Urban” design line increases rentable density to a new level, partly by minimizing long cooridors. Rendering courtesy Humphreys & Partners
Humphreys & Partners' “e-Urban” design line increases rentable density to a new level, partly by minimizing long cooridors. Rendering courtesy Humphreys & Partners
Humphreys & Partners has devised a signature design line, which it calls “e-Urban,” that increases rentable density to a new level (BDCnetwork.com/Humphreys2019). Previously, the firm’s densest design prototype offered 85–86% efficiency, partly by eliminating long corridors in high-rises, says Chief Innovation Officer Walter Hughes, AIA. The firm’s latest design raises efficiency to 92–94%, Hughes says. The design can accommodate modular components and still provide an amenity-rich environment—roof terraces, dog spas, social areas, etc.—to be competitive.
Providing amenities in new high-end developments continues to vex developers. “Renters see these properties as not just a place to live, but part of their lifestyle,” says Gray. A mixed-use approach that includes a restaurant or café tenant, or a feature-rich fitness center operated by a third party, adds amenity space that also generates income for the owner.
Lobbies are being reworked into multiuse spaces with third-party food and beverage vendors. Peter Chmielewski, City President–Chicago, Lennar Multifamily Communities, told a recent Marcus & Millichap conference that “free coffee” can cost a developer $40,000 a year.
Gehman says lobby cafés can provide an appealing ambience for prospective tenants to meet with leasing agents. As developers rely more and more on virtual property tours to engage new renters, they may be able to repurpose some of their lobby space previously dedicated to leasing purposes.
The explosive growth of package deliveries continues to be a concern for developers. A concept undergoing beta testing at a major developer’s headquarters would have robots delivering packages to valet closets close to the unit’s front door, Gehman says. Valet closets could also store laundry for dry cleaning and trash for robotic pickup. He says developers are eager for any new strategy that frees up space now occupied by lobby storage areas.








