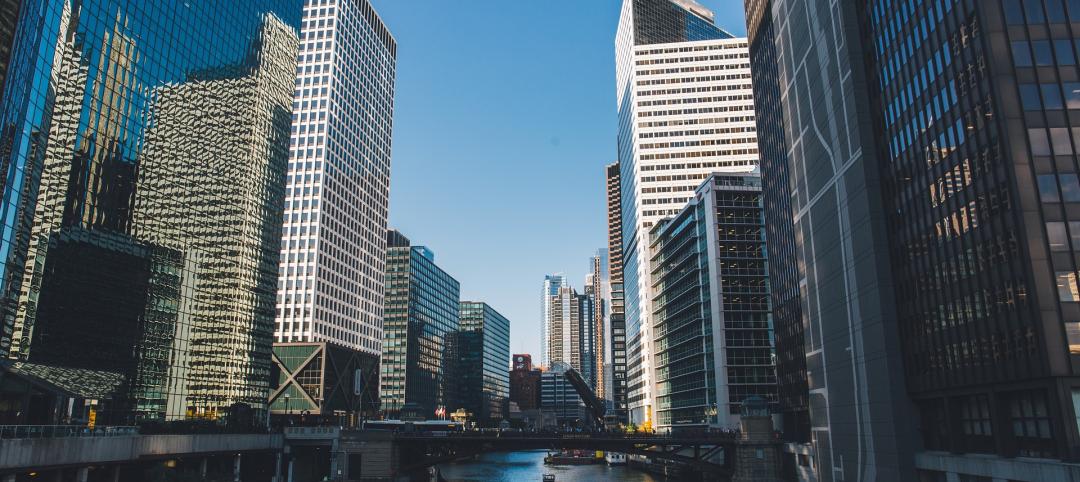The six-story MGM Springfield is the first full-service casino in Massachusetts. It occupies 14 acres over three city blocks and includes a 250-key hotel, a 125,000-sf casino, 46,000 sf of event space, and parking for 3,400 vehicles.
The downtown that this complex is intended to revitalize is a mixture of historic properties, modern high-rises, and remnants of Springfield’s history as America’s arms manufacturer from 1777 to 1968. It also included empty parcels whose buildings were devastated in a 2011 tornado.
MGM chose to preserve and integrate several historic structures into its development, notably the State Armory, the First Spiritualist Church, several office buildings, and the façade of the United Electric Company Building and Union House Hotel.
The project is the culmination of five years of planning, design, and construction. Prior to construction, the site underwent a multiphase transformation. Early planning identified a central plaza and an open-air market framed by exposed steel trusses to provide a vital, human-scale link within the complex. To anchor one end of the plaza, the project team moved the 130-year-old First Spiritualist Church from its original location—which is now occupied by the casino’s gaming floor—to a spot along Union Street, 200 yards across the casino site. The relocation was accomplished in a single day.
 Photo: CHODOS, Inc.
Photo: CHODOS, Inc.
The team erected temporary supports to safeguard two façades: the 172-year-old Union Hotel House and the Beaux Arts-style 73 State Street, built in 1910 for the United Electric Light Company. Its granite façade and ornate stained-glassed dome were refurbished and reincorporated into the casino.
MGM Springfield’s new buildings were designed to match the existing streetscape along Main Street, which required the innovative use of a precast plank structural system to minimize the building heights and ensure flexibility in the façade designs.
The long-vacant State Armory building, originally built in 1895 for a volunteer militia, was completely gutted. All of its floors and interior bearing walls were removed to accommodate the new development’s expansive dining and entertainment venue. The project team erected a steel structure inside the armory’s 70x70-foot shell to support the ground floor and roof. The structure used 15 tons of steel erected 50 feet in the air to support the existing 24-inch-thick masonry turret walls above.
A second existing building at 95 State Street was repurposed to house casino operations on the upper floor. The casino’s main poker room is positioned on the ground level. In areas where casino operations required additional live-load capacity that exceeded existing limits, the concrete-encased steel floor framing was load tested using as many as 500 55-gallon drums filled with water.
 The First Spiritualist Church was relocated whole in one day to make way for the casino’s gaming floor. Photo: CHODOS, Inc.
The First Spiritualist Church was relocated whole in one day to make way for the casino’s gaming floor. Photo: CHODOS, Inc.
MGM Springfield honors the city’s rich history as America’s first armory and the birthplace of the Springfield rifle. The development serves as a catalyst for the continued renaissance of the downtown center. A comprehensive architectural salvage program was implemented to save, preserve, and reuse architectural elements and historical artifacts. As part of this effort, historians identified artifacts and memorabilia that tell Springfield’s story to visitors.
MGM Springfield stands as a case study in how redevelopment can preserve and honor a city’s rich history while contributing to its economic, cultural, and social fabric. Immediate benefits to the community include infrastructure and transportation upgrades, new employment opportunities, and the replacement of tornado-damaged and destroyed structures with a vibrant mix of retail, dining, and entertainment facilities.
Platinum Award Winner
BUILDING TEAM DeSimone Consulting Engineers (submitting firm, SE) MGM Resorts International (owner/developer) Friedmutter Group (architect) Specs Design Group, Studio McCormack, Marshall Moya Design, Avenue Interior Design, Bishop Pass (interior architects) Giovanetti Shulman Associates (MEP) AECOM Tishman (GC/CM) DETAILS 2 million sf Total cost $960 million Construction time March 2015 to August 2018 Delivery method Fast track
Related Stories
Government Buildings | Jan 9, 2023
Blackstone, Starwood among real estate giants urging President Biden to repurpose unused federal office space for housing
The Real Estate Roundtable, a group including major real estate firms such as Brookfield Properties, Blackstone, Empire State Realty Trust, Starwood Capital, as well as multiple major banks and CRE professional organizations, recently sent a letter to President Joe Biden on the implications of remote work within the federal government.
Giants 400 | Aug 11, 2021
BD+C Awards Programs
Entry information and past winners for Building Design+Construction's two major awards programs: 40 Under 40 and Giants 400
Reconstruction Awards | Mar 12, 2021
Call for entries: 2021 Reconstruction Awards
The 2021 Reconstruction Awards recognize the best reconstructed, renovated, or remodeled projects, based on overall design, engineering, and construction project quality. Entries are due July 16, 2021.
Reconstruction Awards | Mar 12, 2021
2021 Reconstruction Awards Entry Information
Only projects completed or occupied between January 1, 2020 and July 16, 2021 are eligible.
Reconstruction Awards | Mar 12, 2021
2021 Reconstruction Awards 'How to Win' Tip Sheet
Keep this tip sheet handy when preparing your Reconstruction Awards entry, as these are some items on which your project will be judged.
Reconstruction Awards | Feb 5, 2021
The historic Maryland Theatre is reborn in Hagerstown
The Maryland Theatre project has won a Bronze Award in BD+C's 2020 Reconstruction Awards.
Reconstruction Awards | Jan 30, 2021
Repositioning of historic Sears Roebuck warehouse enlivens Boston’s Fenway neighborhood
Developer Samuels & Associates asked Elkus Manfredi Architects to reimagine the former Sears Roebuck & Co. warehouse in Boston’s Fenway neighborhood as a dynamic mixed-use destination that complements the high-energy Fenway neighborhood while honoring the building’s historical significance.













