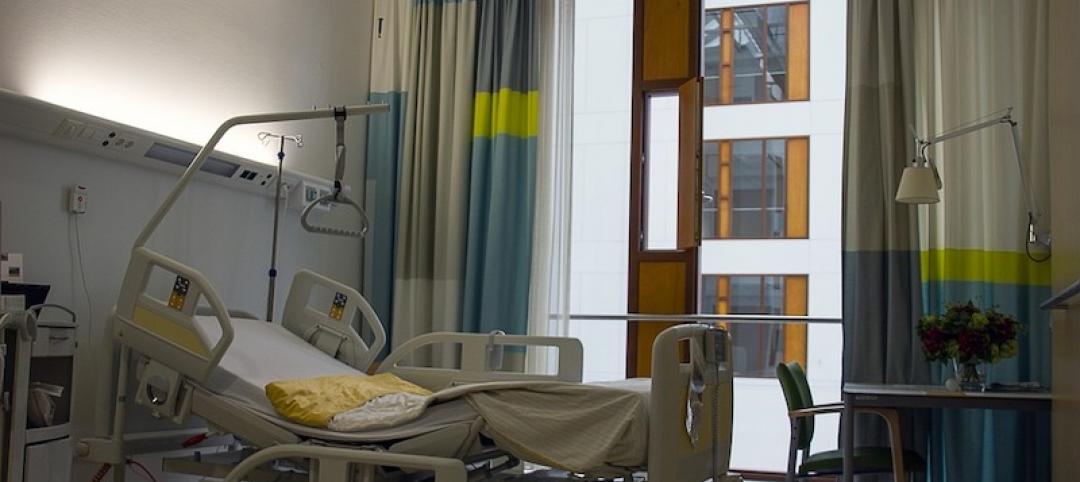Beginning in 2015, the multi-phase $27.5 million renovation of the Salah Foundation Children’s Hospital at Broward Health Medical Center in Fort Lauderdale, Fla. saw the renovation of inpatient and outpatient areas in various pediatric units across the hospital.
The most significant aspect of the renovation was the addition of 30 private rooms to the Neonatal Intensive Care Unit (NICU), raising its total bed capacity to 63. The rooms were designed to create more space for patients, their families, and hospital staff. Additionally, 12 beds were added to the Pediatric Intensive Care Units, 20 to the Pediatric Step-down Units, and 12 to the Oncology and Hematology departments.
 Courtesy Salah Foundation Children's Hospital.
Courtesy Salah Foundation Children's Hospital.
See Also: Orthopedic Associates of Hartford unveils plans for 45,000-sf surgical center
A nautical design theme connects all the new rooms throughout each department. This includes custom-built headwalls that feature different sea creatures such as seahorses, dolphins, and sea turtles. Themed play spaces for patients are also included.
Thanks to special precautions taken by Skanska USA during construction, such as utilizing the firms InSite Monitor app that tracks noise, vibration, dust, and differential pressure, the hospital was able to remain open during the duration of the project.
Related Stories
Healthcare Facilities | Oct 1, 2019
Medical offices are filling space vacated by retail
Healthcare developers and providers like the locations, traffic, and parking these spaces offer.
Healthcare Facilities | Aug 23, 2019
5 converging trends for healthcare's future
Our solutions to both today’s and tomorrow’s challenges lie at the convergence of technologies, industries, and types of care.
Giants 400 | Aug 16, 2019
2019 Healthcare Giants Report: The ‘smart hospital’ is on the horizon
These buildings perform functions like a medical practitioner. This and more healthcare sector trends from Building Design+Construction's 2019 Giants 300 Report.
Healthcare Facilities | Aug 5, 2019
New Heart and Vascular Tower set to open at Atrium Health NorthEast
Robins & Morton provided construction services for the project.
Healthcare Facilities | Aug 1, 2019
Best of healthcare design for 2019
A VA rehab center in Palo Alto, Calif., and a tuberculosis hospital in Haiti are among five healthcare facilities to receive 2019 Healthcare Design Awards from AIA's Academy of Architecture for Health.
Healthcare Facilities | Jul 18, 2019
A 75-year-old hospital in Minnesota completes its latest makeover
A 25-month project includes three separate additions.
Healthcare Facilities | Jul 15, 2019
Can a kids’ healthcare space teach, entertain, and heal?
Standard building requirements don’t have to be boring. Here’s how you can inject whimsical touches into everyday design features.
Healthcare Facilities | Jul 15, 2019
Hospitals are moving into their communities
Below are five strategies to improve access and patient experience.
Healthcare Facilities | Jul 9, 2019
Tampere psychiatric clinic features a modern, locally rooted ambiance for patients and staff
C.F. Møller Architects is designing the project.
Healthcare Facilities | Jul 2, 2019
Veterans' mental health needs are central to Seattle VA's design
Called the Seattle Veterans Affairs Mental Health and Research Building, the structure is meant to enhance patient care.

















