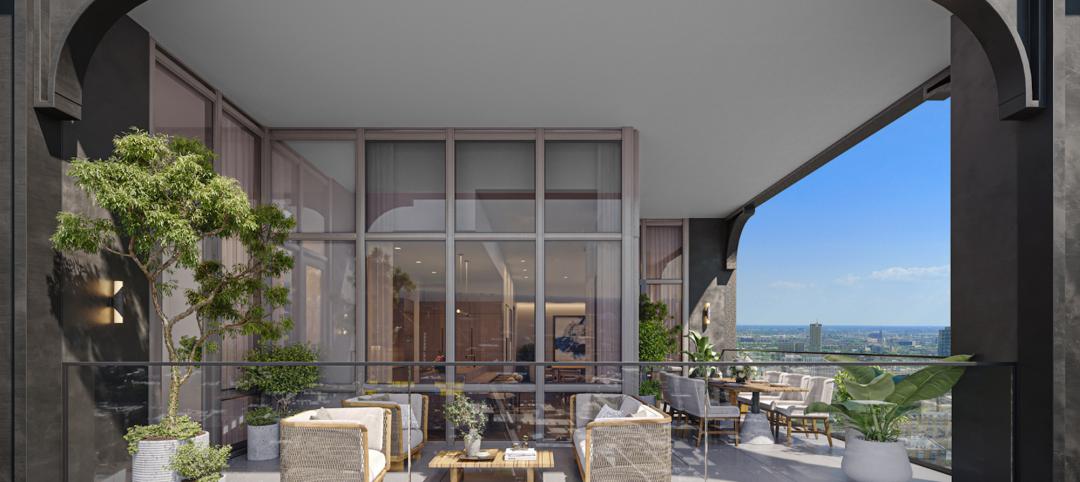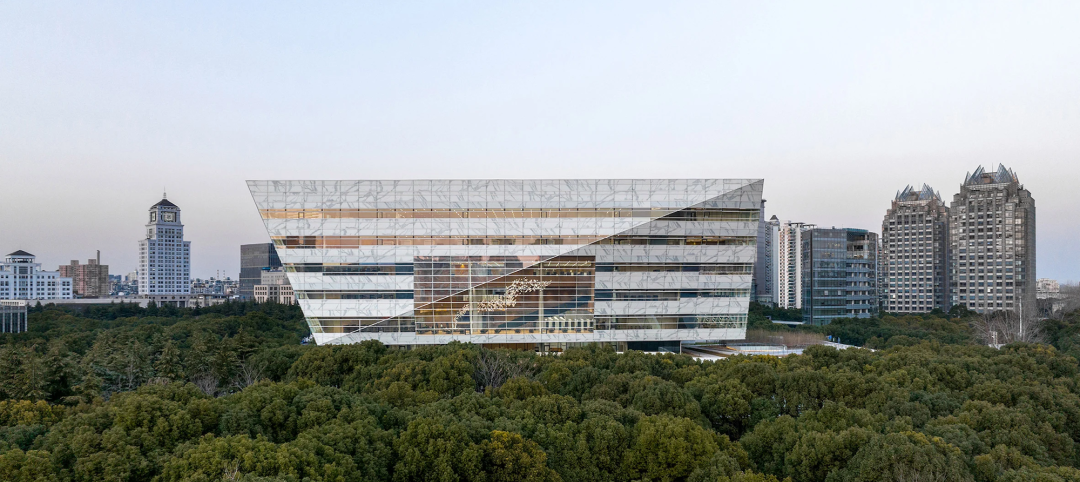Building owners and Building Teams seeking sustainable, aesthetically pleasing roofing solutions are turning to metal for its favorable life cycle benefits, longevity, and resistance to wind uplift, fire, and physical impact.
While metal is typically specified for new construction, it has significant potential for growth in retrofits. “Metal adds insulation, a ventilated cavity, and a reflective coating that makes the [old] roof several hundred percent more energy efficient,” says Chuck Howard, PE, of Metal Roof Consultants, Cary, N.C. “And the roof panels can last well over 60 years.”
Moreover, the installation cost of a metal roof is estimated to be comparable to tearing off and replacing the existing flat roof, says Ken Buchinger, vice president of R&D and business development for Houston-based manufacturer MBCI.
Metal roofing is unquestionably more design-friendly than it was 25 years ago. While steel remains the dominant material, metal roofing can also be fabricated from aluminum, copper, and zinc. Building Teams can dress it up with such features as dormers, Dutch hips, and offset ridges with clerestories. Many panel profiles and paint colors are available, as well as finishes that emulate copper, aluminum, stone, brick, and glass.
Thanks to more advanced manufacturing equipment, metal can be curved, tapered, and perforated in a variety of ways, says Dave Brown, director of new product development for Euramax International’s North American Commercial Division, Lancaster, Pa. Euramax is the parent company of Fabral Metal Roof and Wall Systems.
Brown urges designers to review drawings and specifications with the roofing manufacturer early on in the process. According to architect Mickey Conrad, AIA, “Metal roofs are great, but you can design yourself into a flashing and waterproofing jam if you’re not careful about how different roof forms intersect.”
Six things you should know about using metal roofing
1. If the roof geometry of your project is complicated, request a weather-tightness warranty from the manufacturer. Such warranties call for multiple roof inspections throughout the installation process.
2. Metal roofing is an especially good substrate for solar installations because it requires no roof penetrations. With proper maintenance, the roof should outlast the solar array.
3. Insulated metal roof panels eliminate the need for highly skilled labor on site and can be installed quickly.
4. In retrofits, if a metal roof is installed over the existing roof, the new framing will create a ventilated cavity that can be insulated to reduce the building’s energy consumption.
5. Architects can get the maximum creativity out of their roof design by working with the manufacturer in the early stages of a project.
6. Consult with the manufacturer for a recommendation on the right installer for the job.
Conrad, principal-in-charge of OCO Architects, San Antonio, Texas, prefers vertical standing-seam metal roofs with concealed fasteners: “They’re going to give our clients the best performance over many years.”
Insulated metal roof panels could become more widespread as Building Teams strive for LEED points. Doug Pickens, vice president of marketing for IMP roofing manufacturer Metl-Span, Lewisville, Texas, says the volume of IMPs sold in the U.S. and Canada has doubled in the last three years, even though IMP systems cost twice as much as single-ply or standing-seam metal roofing.
Because they have insulating foam sandwiched between two layers of metal, he says, IMPs provide an air and vapor barrier with no thermal bridging. “The insulation is continuous across the entire roof,” says Pickens. “The panels go down incredibly fast. A contractor who has a little bit of experience can put down as much as 10,000 sf a day with a five-man crew and a crane.”
Let’s take a look at how metal systems have been used in three different kinds of applications.
1. METAL ROOF MAKES A SPLASH
The new water park at Hope Lake Lodge in Virgil, N.Y., has transformed the resort into a year-round destination. By installing a metal roof, the owners of the water park have been able to maintain its interior temperature at 80-84°F, even during the coldest months.
VIP Structures, Syracuse, N.Y., erected the building and installed 60,000 sf of Metl-Span insulated roof and wall panels. The steep roof, with its 100-foot-long skylight at the ridge line, was something of a challenge, but the crew successfully managed the hips, valleys, and trim, according to Leonard Pogroski, project manager for VIP Structures.
The LEED Silver project was designed by RBA Group, Charlotte, N.C. “By using a steel superstructure with insulated panels, we were able to create the large clear spans necessary for housing the water-park features and provide high thermal efficiency,” says architect Steven E. Finch, LEED AP, Assoc. AIA, RBA’s director of hospitality. IMPs were also chosen because they permitted multiple punched openings where the waterslide chutes exit and reenter the building, according to Finch.
2. RETROFIT HELPS DRY OUT SCHOOL ROOF
During its 42 years of service, the BUR roof of Winchester High School in Richmond, Ind., had been patched numerous times, but continued to leak. Students and teachers regularly complained about the wet, humid environment and unpleasant odor.
The school board considered a flat-roof retrofit, but parents and students protested so vehemently that the board called in Metal Roof Consultants. MRC proposed installing a sloped metal roof over the existing flat roof. This meant that there would be no interruption of school activities.
Six inches of unfaced fiberglass insulation were installed directly over the existing roof, raising insulating value from R-3.5 to R-22.5. The existing roof was able to release its moisture through the insulation into the new roof cavity, where it was expelled through side vents. “The classroom wing was the wettest, so we worked on that first,” says MRC’s Howard. “It dried out in less than a year.”
Energy Star paint additives create a cool roof that reflects approximately 80% of the solar heat back into the atmosphere. Howard says the roof system is warranted against leaking for 20 years but should provide 50-60 years of service, with no maintenance other than periodic checks for external damage.
Smarrelli General Contractor, Richmond, Ind., used MBCI’s NuRoof system, in which light-gauge steel framing is installed over existing framing members to create a sloped plane. BattenLok HS standing-seam panels were installed over the framing. Steve Shute, Smarrelli’s general manager, says the manufacturer made the project, even with its high load conditions and roof curbs, “work very well.” Most important, there haven’t been any leaks.
3. ROOFTOP SOLAR ADDS TO SUSTAINABILITY
When the city of Allegan, Mich., had to upgrade its water-treatment plant, it rejected a costly retrofit and decided instead to build a new reverse-osmosis facility. The $10 million project, funded by federal grants and a low-interest loan from the state, includes a half-million-gallon ground storage tank, an on-site mixed-oxidant generation system, and a rooftop solar system.
Architect/engineer Prein & Newhof, Grand Rapids, Mich., specified Fabral’s Solar SSR, which integrates flexible thin-film solar laminates with a standing-seam metal roof. Once the wood-truss framing and sheathing were in place, Erhardt Construction, Ada, Mich., installed the roof and solar array, which generates 29.38 kW of electricity.
Dave Brown of Euramax, Fabral’s parent company, says thin-film laminates are lightweight and flexible and achieve high relative efficiency under high temperatures and low light. “No roof penetrations or additional structural support are needed, and you can walk on the laminates,” says Brown. He says the panel/laminate bond has been proven to withstand 160 mph winds. +
Related Stories
AEC Tech | Jan 19, 2023
Data-informed design, with Josh Fritz of LEO A DALY
Joshua Fritz, Leo A Daly's first Data Scientist, discusses how information analysis can improve building project outcomes.
Multifamily Housing | Jan 19, 2023
Chicago multifamily high-rise inspired by industrial infrastructure and L tracks
The recently unveiled design of The Row Fulton Market, a new Chicago high-rise residential building, draws inspiration from industrial infrastructure and L tracks in the historic Fulton Market District neighborhood. The 43-story, 300-unit rental property is in the city’s former meatpacking district, and its glass-and-steel façade reflects the arched support beams of the L tracks.
Urban Planning | Jan 18, 2023
David Adjaye unveils master plan for Cleveland’s Cuyahoga Riverfront
Real estate developer Bedrock and the city of Cleveland recently unveiled a comprehensive Cuyahoga Riverfront master plan that will transform the riverfront. The 15-to-20-year vision will redevelop Tower City Center, and prioritize accessibility, equity, sustainability, and resilience.
Museums | Jan 18, 2023
Building memory: Why interpretive centers matter in an era of social change
The last few years have borne witness to some of the most rapid cultural shifts in our nation’s long history. If the experience has taught us anything, it is that we must find a way to keep our history in view, while also putting it in perspective.
ProConnect Events | Jan 17, 2023
3 ProConnect Single Family events for Home Builders and Product Manufacturers set for 2023
SGC Horizon, parent company of ProBuilder, will present 3 ProConnect Single Family Events this year. At ProConnect Single Family, Home Builders meet in confidential 20-minute sessions with Building Product Manufacturers to discuss upcoming projects, learn about new products, and discover practical solutions to technical problems.
University Buildings | Jan 17, 2023
Texas Christian University breaks ground on medical school for Dallas-Fort Worth region
Texas Christian University (TCU) has broken ground on the Anne Burnett Marion School of Medicine, which aims to help meet the expanding medical needs of the growing Dallas-Fort Worth region.
Green | Jan 17, 2023
Top 10 U.S. states for green building in 2022
The U.S. Green Building Council (USGBC) released its annual ranking of U.S. states leading the way on green building, with Massachusetts topping the list. The USGBC ranking is based on LEED-certified gross square footage per capita over the past year.
Libraries | Jan 13, 2023
One of the world’s largest new libraries opens in Shanghai
Designed by Schmidt Hammer Lassen Architects, Shanghai Library East covers more than 1.2 million sf, 80% of it dedicated to community activity.
Religious Facilities | Jan 9, 2023
Santiago Calatrava-designed St. Nicholas Greek Orthodox Church opens in New York
In December, New York saw the reopening of the new St. Nicholas Greek Orthodox Church and National Shrine—the only religious structure destroyed on 9/11. Renowned architect and engineer Santiago Calatrava designed St. Nicholas Church to address the traditional Greek Orthodox liturgy while honoring the Church’s connection with the World Trade Center Memorial site.
Government Buildings | Jan 9, 2023
Blackstone, Starwood among real estate giants urging President Biden to repurpose unused federal office space for housing
The Real Estate Roundtable, a group including major real estate firms such as Brookfield Properties, Blackstone, Empire State Realty Trust, Starwood Capital, as well as multiple major banks and CRE professional organizations, recently sent a letter to President Joe Biden on the implications of remote work within the federal government.

















