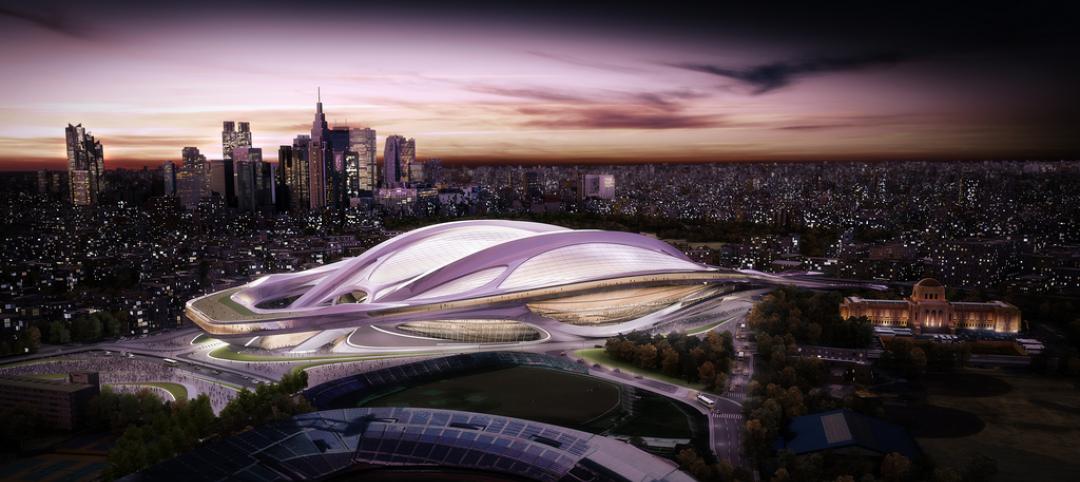This September, the 21,000-seat Little Caesars Arena is scheduled to open in downtown Detroit. The $732.6 million arena will be the new homes to the Detroit Red Wings professional hockey team and the Detroit Pistons basketball team.
The Red Wings is owned by Illitch Holdings, whose Olympia Entertainment division will operate the arena, and whose other holdings include the Detroit Tigers baseball team and the Little Caesars pizza chain.
The eight-story arena, owned by the Downtown Development Authority, will anchor The District Detroit, a 50-block, $1.2 billion, 650,000-sf revitalization project that, when completed, will energize five neighborhoods—Columbia Street, Columbia Park, Woodward Square, Wildcat Corner, and Case Park Village—with new businesses, parks, restaurants, bars, offices, retail, and residential spaces. The District’s event destinations will include six theaters and three multi-use sports facilities.
A unique glass-roofed concourse will connect the arena to the offices and shops around it.
Little Caesars is expanding its headquarters in the District with a new $150 million, nine-story, 234,000-sf office building, the first newly built global headquarters in Detroit in a decade. (Blaze Contracting is this building’s GC. Its completion is expected next year.)
To drum up interest in The District Detroit—which is projected to generate $2.1 billion in local economic impact and 1,100 new permanent jobs—Olympia partnered with Detroit-based Zoyes Creative Group to create The District Detroit Preview Center, whose main feature is two large 3D printed models: one of the arena and one of the District.
The arena is the centerpiece of The District Detroit, a revitalization of 50 blocks in downtown Detroit that will add 650,000 sf of new offices, retail, residential, sports and entertainment space. Image: Stratasys Direct Manufacturing
These are among the most intricately detailed 3D printed models ever created. They include light columns, office interiors, vehicles, and—the piece de resistance—a representation of every fan who would be seated in the arena at capacity.
Zoyes uses a Fortus 450mc 3D production system printer. But it quickly realized that it needed help to complete this project on time. So it hired Stratasys Direct Manufacturing, based in Valencia, Calif., whose arsenal includes a Fortus 900mc 3D printer, to assist in the concept modeling.
“No other company would have been able to jump on board as quickly as [Stratasys] did,” says Rich Rozeboom, who directs Zoyes’s imaging department.
The decision to create such elaborate 3D models “changed everything,” says Tom Wilson, Olympia’s president and CEO. Olympia’s original plan was that it would take six months to complete the models, after which it would start selling suites within the arena. But Zoyes and Stratasys completed the suite models in 40 days. “That changed all of our methods, all of our success models,” says Wilson.
He adds “3D printing makes the arena come to life just by making it real. That model puts you in real Detroit.”
The Building Team for the Little Caesars Arena includes HOK (designer), Barton Marlow/Hunt/White (GCs), Magnusson Klemenic Associates (SE), and Smith Seckman Reid (services engineer). A live webcam of the construction can be viewed here.
Related Stories
Industrial Facilities | Aug 18, 2015
BIG crowdfunds steam ring prototype for Amager Bakke power plant project
The unusual power plant/ski slope project in Copenhagen will feature a smokestack that will release a ring-shaped puff for every ton of CO2 emitted.
Sports and Recreational Facilities | Aug 5, 2015
The world’s longest ski slope will be built in one of the world’s hottest cities
The words “skiing” and “desert” aren’t often used in the same sentence. But that’s changing in Dubai, which appears to be on a mission to have the “biggest” of everything.
Sports and Recreational Facilities | Jul 31, 2015
Zaha Hadid responds to Tokyo Olympic Stadium controversy
“Our warning was not heeded that selecting contractors too early in a heated construction market and without sufficient competition would lead to an overly high estimate of the cost of construction,” said Zaha Hadid in a statement.
Sports and Recreational Facilities | Jul 29, 2015
Milwaukee Bucks arena deal approved by Wisconsin state assembly
Created by Milwaukee firm Eppstein Uhen Architects and global firm Populous, the venue will be built in downtown Milwaukee. Its design draws inspiration from both Lake Michigan, which borders Milwaukee, and from aspects of basketball, like high-arcing free throws.
University Buildings | Jul 28, 2015
OMA designs terraced sports center for UK's Brighton College
Designs for what will be the biggest construction project in the school’s 170-year history feature a rectangular building at the edge of the school’s playing field. A running track is planned for the building’s roof, while sports facilities will be kept underneath.
Sports and Recreational Facilities | Jul 23, 2015
McKinney, Texas, dives into huge pool-and-fitness center project
Money magazine is the latest publication to rank McKinney, Texas, as the best place to live in the U.S. The city is trying to capitalize its newfound status to attract more residents and businesses, with amenities like this new recreation center.
Sports and Recreational Facilities | Jul 23, 2015
Japan announces new plan for Olympic Stadium
The country moves on from Zaha Hadid Architects, creators of the original stadium design scrapped last week.
Sports and Recreational Facilities | Jul 17, 2015
Japan scraps Zaha Hadid's Tokyo Olympic Stadium project
The rising price tag was one of the downfalls of the 70-meter-tall, 290,000-sm stadium. In 2014, the cost of the project was 163 billion yen, but that rose to 252 billion yen this year.
Cultural Facilities | Jul 13, 2015
German architect proposes construction of mountain near Berlin
The architect wants to create the world’s largest man-made mountain, at 3,280 feet.
Sports and Recreational Facilities | May 14, 2015
Guy Holloway proposes multi-level urban sports park for skaters
The facility will include a rock climbing wall and boxing space.

















