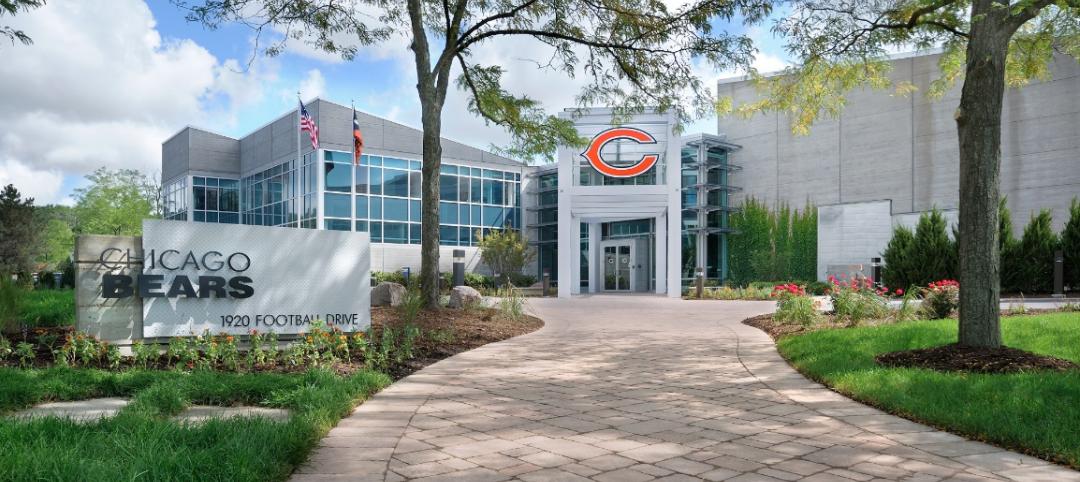This September, the 21,000-seat Little Caesars Arena is scheduled to open in downtown Detroit. The $732.6 million arena will be the new homes to the Detroit Red Wings professional hockey team and the Detroit Pistons basketball team.
The Red Wings is owned by Illitch Holdings, whose Olympia Entertainment division will operate the arena, and whose other holdings include the Detroit Tigers baseball team and the Little Caesars pizza chain.
The eight-story arena, owned by the Downtown Development Authority, will anchor The District Detroit, a 50-block, $1.2 billion, 650,000-sf revitalization project that, when completed, will energize five neighborhoods—Columbia Street, Columbia Park, Woodward Square, Wildcat Corner, and Case Park Village—with new businesses, parks, restaurants, bars, offices, retail, and residential spaces. The District’s event destinations will include six theaters and three multi-use sports facilities.
A unique glass-roofed concourse will connect the arena to the offices and shops around it.
Little Caesars is expanding its headquarters in the District with a new $150 million, nine-story, 234,000-sf office building, the first newly built global headquarters in Detroit in a decade. (Blaze Contracting is this building’s GC. Its completion is expected next year.)
To drum up interest in The District Detroit—which is projected to generate $2.1 billion in local economic impact and 1,100 new permanent jobs—Olympia partnered with Detroit-based Zoyes Creative Group to create The District Detroit Preview Center, whose main feature is two large 3D printed models: one of the arena and one of the District.
The arena is the centerpiece of The District Detroit, a revitalization of 50 blocks in downtown Detroit that will add 650,000 sf of new offices, retail, residential, sports and entertainment space. Image: Stratasys Direct Manufacturing
These are among the most intricately detailed 3D printed models ever created. They include light columns, office interiors, vehicles, and—the piece de resistance—a representation of every fan who would be seated in the arena at capacity.
Zoyes uses a Fortus 450mc 3D production system printer. But it quickly realized that it needed help to complete this project on time. So it hired Stratasys Direct Manufacturing, based in Valencia, Calif., whose arsenal includes a Fortus 900mc 3D printer, to assist in the concept modeling.
“No other company would have been able to jump on board as quickly as [Stratasys] did,” says Rich Rozeboom, who directs Zoyes’s imaging department.
The decision to create such elaborate 3D models “changed everything,” says Tom Wilson, Olympia’s president and CEO. Olympia’s original plan was that it would take six months to complete the models, after which it would start selling suites within the arena. But Zoyes and Stratasys completed the suite models in 40 days. “That changed all of our methods, all of our success models,” says Wilson.
He adds “3D printing makes the arena come to life just by making it real. That model puts you in real Detroit.”
The Building Team for the Little Caesars Arena includes HOK (designer), Barton Marlow/Hunt/White (GCs), Magnusson Klemenic Associates (SE), and Smith Seckman Reid (services engineer). A live webcam of the construction can be viewed here.
Related Stories
| Aug 26, 2013
Chicago Bears kick off season at renovated Halas Hall
An upgraded locker room, expanded weight room, and updated dining room with an outdoor patio greeted the Chicago Bears when they arrived at Halas Hall for practice this month. The improvements are part of a major expansion and renovation of the Bears’ headquarters in Lake Forest, Ill., completed by Mortenson Construction in less than seven months.
| Aug 22, 2013
Sports Facility Report [2013 Giants 300 Report]
Building Design+Construction's rankings of the nation's largest sports facility design and construction firms, as reported in the 2013 Giants 300 Report.
| Aug 22, 2013
Energy-efficient glazing technology [AIA Course]
This course discuses the latest technological advances in glazing, which make possible ever more efficient enclosures with ever greater glazed area.
| Aug 20, 2013
First look: $550 million Billie Jean King National Tennis Center renovation
The United States Tennis Association has announced its plans for a sweeping transformation of the USTABillie Jean King National Tennis Center that will include the construction of two new stadiums, as well as a retractable roof over Arthur Ashe Stadium. The transformation will be implemented in three phases to begin at the conclusion of the 2013 US Open, with the goal of overall completion by the 2018 US Open.
| Aug 14, 2013
Green Building Report [2013 Giants 300 Report]
Building Design+Construction's rankings of the nation's largest green design and construction firms.
| Aug 13, 2013
USGBC joins forces with Green Sports Alliance to promote sustainable venues
The U.S. Green Building Council (USGBC) has announced a collaboration with the Green Sports Alliance, a prominent nonprofit organization supporting the development and promotion of green building initiatives in professional and collegiate sports.
| Jul 29, 2013
2013 Giants 300 Report
The editors of Building Design+Construction magazine present the findings of the annual Giants 300 Report, which ranks the leading firms in the AEC industry.
| Jul 19, 2013
Renovation, adaptive reuse stay strong, providing fertile ground for growth [2013 Giants 300 Report]
Increasingly, owners recognize that existing buildings represent a considerable resource in embodied energy, which can often be leveraged for lower front-end costs and a faster turnaround than new construction.
| Jul 3, 2013
World's biggest freestanding building opens in China
Measuring a stout 100 meters high, 500 meters long, and 400 meters wide, the New Century Global Centre in the Tianfu New District of Chengdu, China, is officially the world's largest freestanding building.
| Jul 3, 2013
Mall of America will double in size after $2.5 billion expansion
The nation's largest indoor mall will undergo a $2.5 billion, 10-year expansion project that will add attractions like an NHL-sized skating rink and an indoor water park.
















