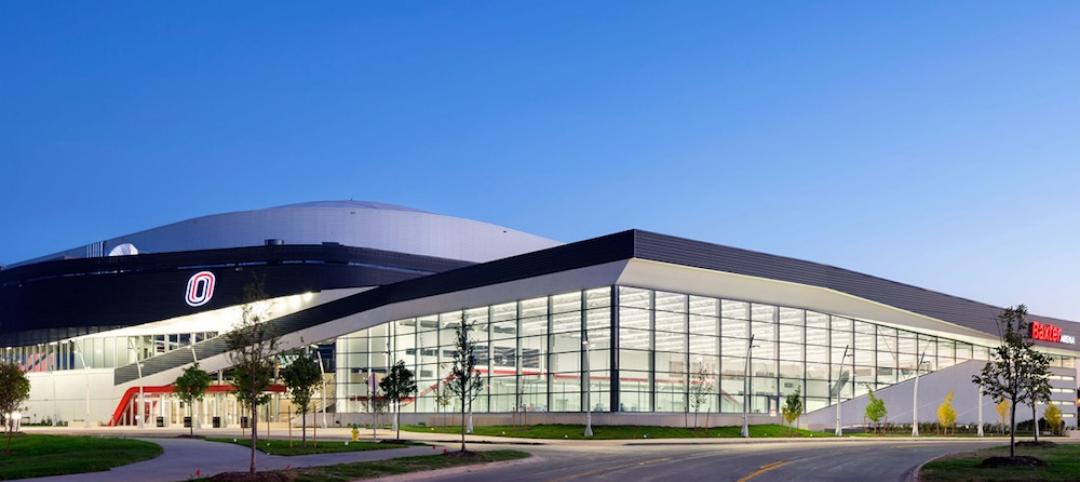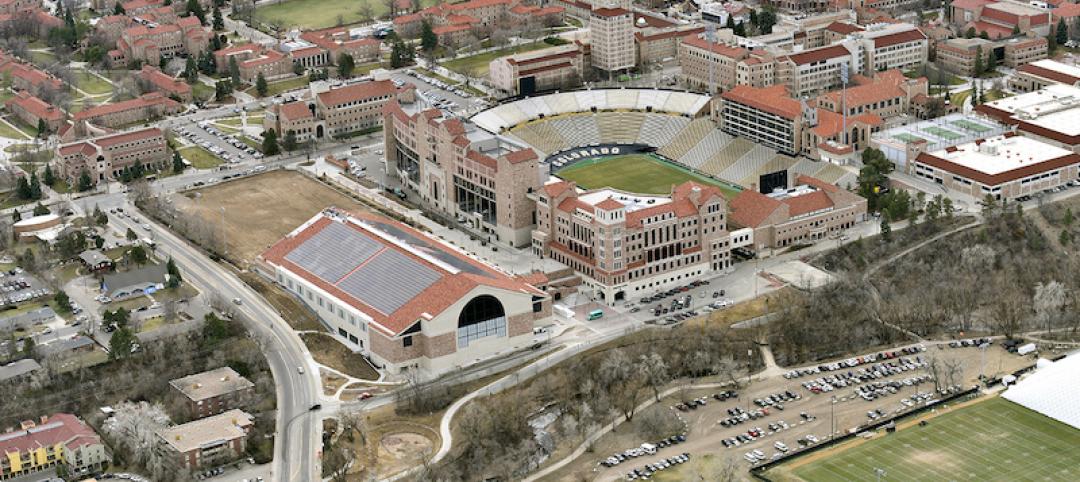A new aquatic center on Tinnerbäck Lake in Linköping, Sweden, will take its form from the motion of waves washing ashore. 3XN is the architect for the project after its Vågen proposal won a competition against other entrants such as Zaha Hadid Architects and Henning Larsen Architects.
Vågen, which unsurprisingly means The Wave, will connect the urban fabric to the water in both form and function, according to ArchDaily. Curving curtain walls undulate along the lakefront to achieve the desired wave effect and, as the landscape rises, the building masses step up naturally to meet the city.
A plaza will provide access into the building as well as to several new restaurants. A double height lobby will welcome visitors and create an easily navigable space to access each of the building’s functions and its four different pool areas. A wooden screen, selected for its strength to weight ratio and environmental qualities, will cover the façade of the building and pass over large panoramic windows that open to views of the neighboring lake.
Construction is expected to begin in September 2017 and complete in 2021 for a total cost of $85 million.
 Rendering courtesy of 3XN Architects.
Rendering courtesy of 3XN Architects.
 Rendering courtesy of 3XN Architects.
Rendering courtesy of 3XN Architects.
 Rendering courtesy of 3XN Architects.
Rendering courtesy of 3XN Architects.
Related Stories
BIM and Information Technology | May 2, 2016
How HDR used computational design tools to create Omaha's UNO Baxter Arena
Three years after writing a white paper about designing an arena for the University of Nebraska Omaha, HDR's Matt Goldsberry says it's time to cherry-pick the best problem-solving workflows.
Mixed-Use | May 1, 2016
A man-made lagoon with a Bellagio-like fountain will be the highlight of a mixed-use project outside Dallas
Construction will soon begin on housing, retail, and office spaces.
Sports and Recreational Facilities | Apr 17, 2016
An expanded and renovated complex brings together U. of Colorado’s sports programs
This two-year project enhances the experiences of athletes and fans alike.
Sports and Recreational Facilities | Apr 13, 2016
Cubs take a measured approach when planning HD video boards
Along with the mammoth and super-sharp video boards, Wrigley Field's 1060 Project includes renovated bleachers, upgraded player amenities, and more concourses, decks, and concessions.
Sports and Recreational Facilities | Apr 13, 2016
More than a game: 4 ways sports teams are adapting to changing fan preferences
As the cost of tickets, parking, and concessions skyrockets, while home theater technology becomes more affordable, fans wonder: Why even bother going to the game? Here’s how progressive sports owners and Building Teams are packing stadium seats.
Sports and Recreational Facilities | Apr 11, 2016
Chicago Cubs continue Wrigley Field renovations with new clubhouse
The team found 30,000 sf of space underneath an old parking lot, nearly tripling the size of the old clubhouse.
Sports and Recreational Facilities | Apr 6, 2016
Las Vegas debuts another new arena, with a number of ‘firsts’
The gambling mecca has its eyes on attracting a pro sports team.
Sports and Recreational Facilities | Apr 5, 2016
The importance of true cost-modeling for sports facilities
Many factors prevent sports facilities from immediate profitability. Rider Levett Bucknall’s Peter Knowles and Steve Kelly write that cost modeling, the process of estimating construction expenses by analyzing fixed and variable expenses, can push facility development to financial success.
Sports and Recreational Facilities | Apr 1, 2016
San Diego Chargers announce plan for downtown stadium and convention center
The project will be funded primarily by a tax increase on hotel stays.
Sports and Recreational Facilities | Mar 31, 2016
An extreme sports tower for climbing and BASE jumping is proposed for Dubai’s waterfront
The design incorporates Everest-like base camps for different skill levels.
















