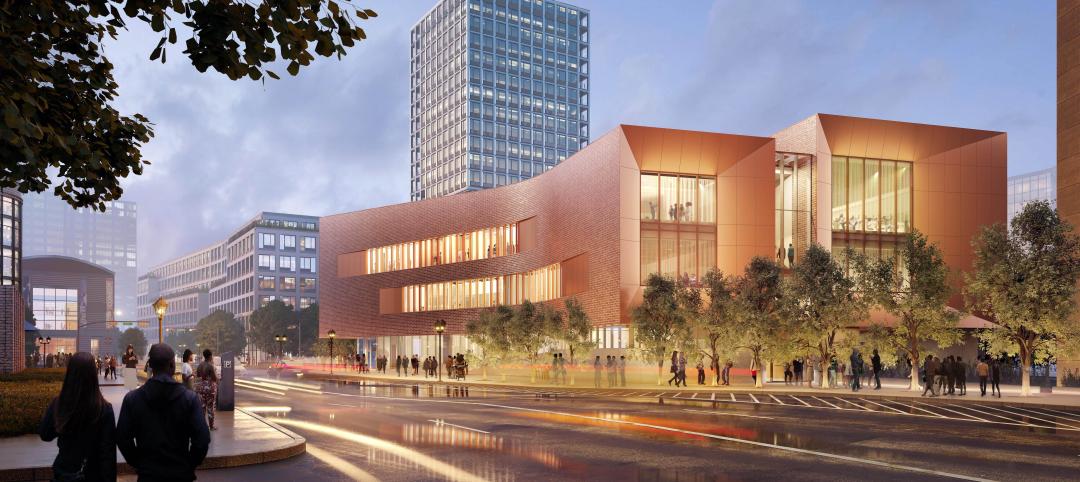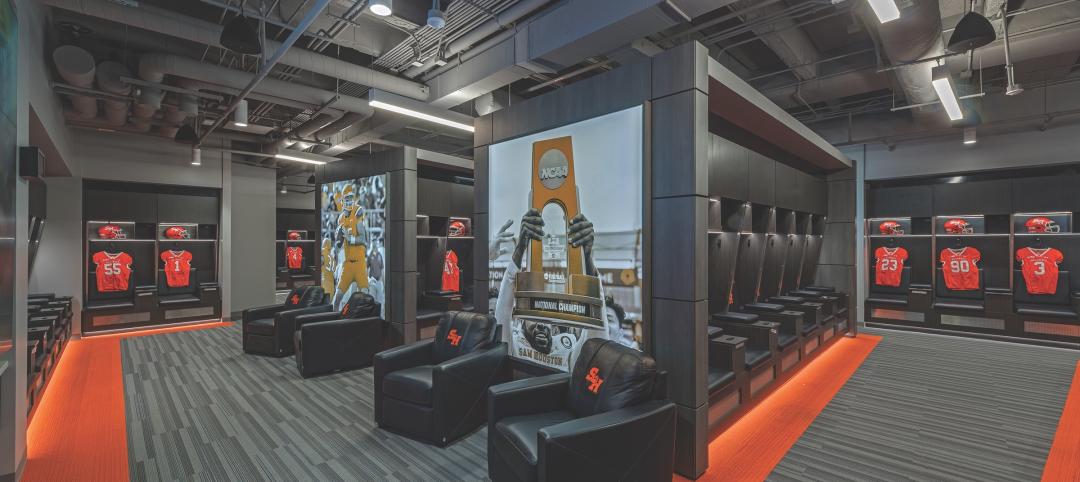The new, $44.5 million Centennial Hall has opened on the campus of the University of Wisconsin (UW)-Eau Claire. National architecture and engineering firm SmithGroupJJR partnered with La Crosse, Wisconsin-based River Architects to design the 182,000-square-foot building.
Centennial Hall houses the College of Education and Human Sciences and consolidates teacher education that was previously split among three buildings dating back to the 1950s. It is the first new academic building on the UW-Eau Claire campus in more than 30 years.
“SmithGroupJJR and River Architects worked extraordinarily well together to create a beautiful and functional structure,” said Dr. Gail Scukanec, dean of the UW-Eau Claire College of Education and Human Sciences, “the new Centennial Hall allows for greater operational efficiencies and greater collaboration."
The four-story building, located between Schneider Hall and Zorn Arena in the central campus mall area, also houses the Departments of Education Studies, Special Education, English, Languages and select student support services. Major spaces are dedicated to distance education, active learning classrooms, teacher education methods labs, general labs and open study areas, along with a total of 165 offices.
Noteworthy are Centennial Hall’s 19 general assignment classrooms – ranging from one 160-seat to five 45-seat rooms – that offer significant new classroom space for use by the entire campus.
Students have a variety of choices for their collaborations. Options include informal “living room” spaces scattered throughout the building, ranging from quiet, four-student nooks to a bustling, multi-story cyber café with views of the Chippewa River, which runs through the campus and inspired the building’s playful, undulating south façade.
Design features nighttime presence, glass artistry honors the Hmong people
With its brick and stone exterior, Centennial Hall was designed to complement the campus’ oldest building: the circa-1916 Schofield Hall, which it faces from across the quad. The new building also blends harmoniously with the new Davies Student Center and venerable Schneider Hall.
Among Centennial Hall’s most dramatic design features are the building’s multi-story, glass corners that offer light-filled, social interaction spaces during the day.
“As night falls, the glass corners act as beacons of light, earning them the nickname of ‘lanterns’,” said Coty Sandberg, LEED AP BD+C, SmithGroupJJR project designer.
The design team maximized the amount of natural light drawn deep into the building to provide a bright indoor environment to its users. In addition to the building’s “lanterns”, designers strategically located windows to allow all public corridors outside views at the end. A rhythm of tall windows and glassy, multi-height spaces are prominent throughout the building.
According to Scukanec, one of Centennial Hall's more beautiful features is the pattern etched into the large glass windows on the building's southwest corner. The design team created the custom frit pattern to honor the Hmong people, an Asian ethnic group whose roots originate in the mountainous regions of China, Vietnam, Laos and Thailand. The Hmong have an important presence in the Eau Claire area.
"This architectural integrated artwork is a leaf pattern, a symbol for life in some cultures, including the Hmong culture," Scukanec said.
Centennial Hall is targeting LEED-NC Silver equivalency. Sustainable design features include optimal building orientation, low-E glazing, energy recovery and occupancy sensors. The building is designed to operate 30 percent more efficiently than current energy codes.
Leading the design of Centennial Hall was the Chicago office of SmithGroupJJR, which provided conceptual design, schematic design, sustainability consulting, design development and construction documents. The general contractor was Miron Construction, Neenah, Wisconsin.
Related Stories
Adaptive Reuse | Oct 22, 2024
Adaptive reuse project transforms 1840s-era mill building into rental housing
A recently opened multifamily property in Lawrence, Mass., is an adaptive reuse of an 1840s-era mill building. Stone Mill Lofts is one of the first all-electric mixed-income multifamily properties in Massachusetts. The all-electric building meets ambitious modern energy codes and stringent National Park Service historic preservation guidelines.
MFPRO+ News | Oct 22, 2024
Project financing tempers robust demand for multifamily housing
AEC Giants with multifamily practices report that the sector has been struggling over the past year, despite the high demand for housing, especially affordable products.
Performing Arts Centers | Oct 21, 2024
The New Jersey Performing Arts Center breaks ground on $336 million redevelopment of its 12-acre campus
In Newark, N.J., the New Jersey Performing Arts Center (NJPAC) has broken grown on the three-year, $336 million redevelopment of its 12-acre campus. The project will provide downtown Newark 350 mixed-income residential units, along with shops, restaurants, outdoor gathering spaces, and an education and community center with professional rehearsal spaces.
Office Buildings | Oct 21, 2024
3 surprises impacting the return to the office
This blog series exploring Gensler's Workplace Survey shows the top three surprises uncovered in the return to the office.
Healthcare Facilities | Oct 18, 2024
7 design lessons for future-proofing academic medical centers
HOK’s Paul Strohm and Scott Rawlings and Indiana University Health’s Jim Mladucky share strategies for planning and designing academic medical centers that remain impactful for generations to come.
Sports and Recreational Facilities | Oct 17, 2024
In the NIL era, colleges and universities are stepping up their sports facilities game
NIL policies have raised expectations among student-athletes about the quality of sports training and performing facilities, in ways that present new opportunities for AEC firms.
Codes and Standards | Oct 17, 2024
Austin, Texas, adopts AI-driven building permit software
After a successful pilot program, Austin has adopted AI-driven building permit software to speed up the building permitting process.
Resiliency | Oct 17, 2024
U.S. is reducing floodplain development in most areas
The perception that the U.S. has not been able to curb development in flood-prone areas is mostly inaccurate, according to new research from climate adaptation experts. A national survey of floodplain development between 2001 and 2019 found that fewer structures were built in floodplains than might be expected if cities were building at random.
Seismic Design | Oct 17, 2024
Calif. governor signs limited extension to hospital seismic retrofit mandate
Some California hospitals will have three additional years to comply with the state’s seismic retrofit mandate, after Gov. Gavin Newsom signed a bill extending the 2030 deadline.
MFPRO+ News | Oct 16, 2024
One-third of young adults say hurricanes like Helene and Milton will impact where they choose to live
Nearly one-third of U.S. residents between 18 and 34 years old say they are reconsidering where they want to move after seeing the damage wrought by Hurricane Helene, according to a Redfin report. About 15% of those over age 35 echoed their younger cohort’s sentiment.

















