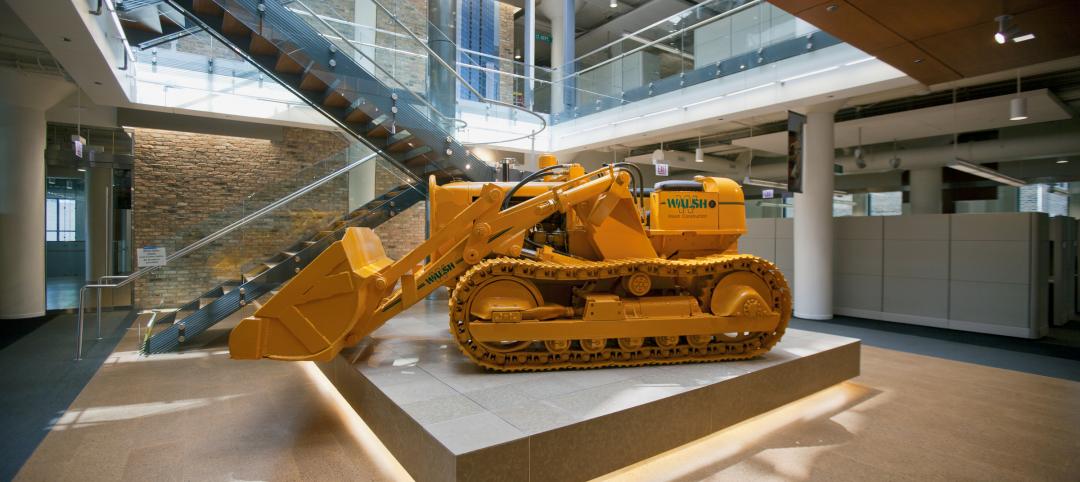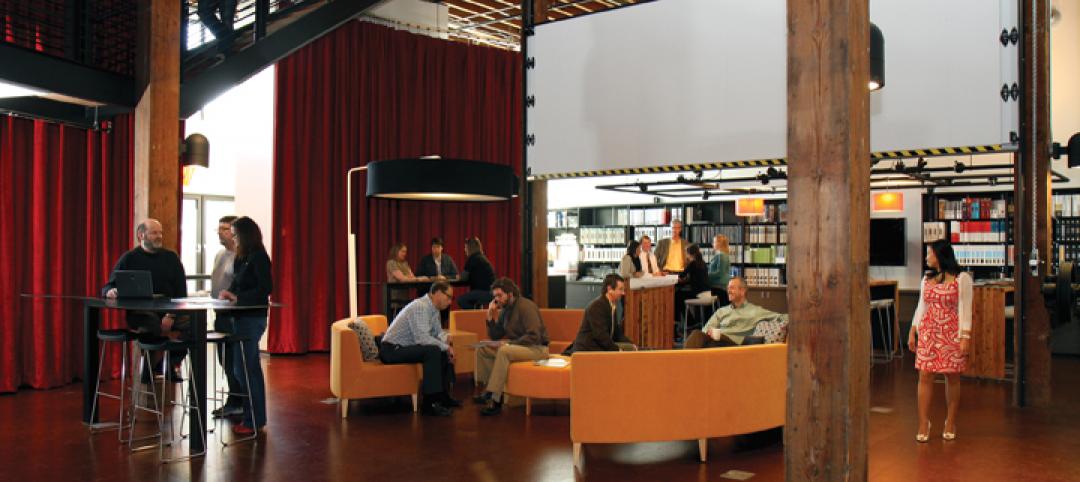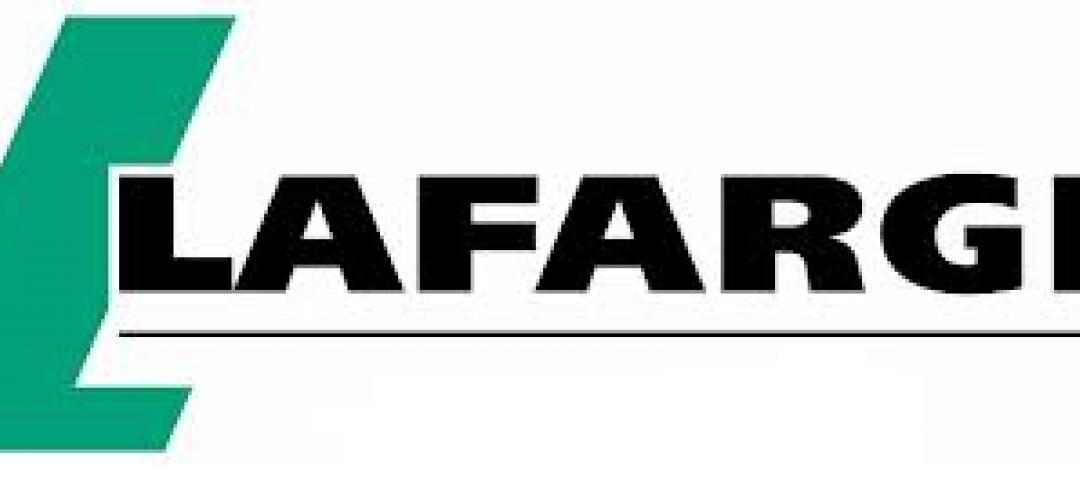In downtown Austin, Texas, a planned 48-story office tower, The Republic, recently secured its first major tenant—allowing for the groundbreaking by midyear. With views of Lady Bird Lake, the 833,000-square-feet building will be located across from its namesake, Republic Square Park.
Designed by Duda Paine Architects, The Republic will add a 20,000-square-foot public plaza to its main entrance that will act as an extension of the park. Ground-level elements also will include a restaurant space and other retail. Every office floor of The Republic will feature a private terrace, further connecting tenants to the outdoors.

“From the moment you arrive at The Republic, you will be immersed in the beauty of our city, whether from a private terrace, shared amenity space, or the ground-level plaza,” Seth Johnston, senior vice president, Lincoln Property Company, said in a statement. Lincoln Property Company and co-developer Phoenix Property Company have teamed up with equity partner DivcoWest to develop the project.
The 19th-floor amenity level will boast more than 50,000 square feet of indoor-outdoor space, including conference rooms, fitness center and spin room, club room with a lounge and bar, and a 25,000-square-foot outdoor terrace covered by shade canopies. The designers also emphasized the health and wellness of the office tenants and guests by incorporating touchless access technology and enhanced air-filtration systems.
In addition, bicycle commuters will have access to a private elevator that will take them directly to secure storage for nearly 350 bicycles, as well as a spa-quality locker room and showers.
On the building team:
Co-developers: Lincoln Property Company and Phoenix Property Company
Equity partner: DivcoWest
Design architect: Duda Paine Architects
Architect of record and sustainability consultant: HKS
Landscape architect: TBG Partners
Civil engineer: WGI
MEP engineer: Blum Engineering
Structural engineer: BDD
General contractor: Harvey-Cleary



Related Stories
| Nov 28, 2012
Project team to showcase design for first mixed-use retail center of its kind in Mexico City
Project reaching construction milestone, offering national model for urban development in Mexico.
| Nov 6, 2012
Goettsch Partners designs new tower in Shunde, China
200-meter-tall building will be located between Guangzhou and Hong Kong.
| Nov 1, 2012
Greenbuild 2012 Report: Green Architecture Firms
Design firms deliver gold, platinum, even net-zero projects
| Oct 17, 2012
Denver office building makes use of single-component wall system for retrofit
The Building Team selected Centria's Formawall Dimension Series to help achieve the retrofit project's goals of improved aesthetics, sustainability, and energy efficiency.
| Oct 10, 2012
Foster + Partners to Design New 425 Park Avenue Tower
Conceptual designs submitted by Foster, Hadid, Koolhaas and Rogers to be on exhibit during Municipal Art Society’s Annual Symposium
| Oct 5, 2012
2012 Reconstruction Award Bronze Winner: DPR Construction, Phoenix Regional Office, Phoenix, Ariz.
Working with A/E firm SmithGroupJJR, DPR converted a vacant 16,533-sf one-time “adult-themed boutique” in the city’s reemerging Discovery Triangle into a LEED-NC Platinum office, one that is on target to be the first net-zero commercial office building in Arizona.
| Oct 5, 2012
2012 Reconstruction Award Bronze Winner: Walsh Group Training and Conference Center, Chicago, Ill.
With its Building Team partners—architect Solomon Cordwell Buenz, structural engineer CS Associates, and M/E engineer McGuire Engineers—Walsh Construction, acting as its own contractor, turned the former automobile showroom and paperboard package facility into a 93,000-sf showcase of sustainable design and construction.
| Oct 4, 2012
2012 Reconstruction Awards Gold Winner: Rice Fergus Miller Office & Studio, Bremerton, Wash.
Rice Fergus Miller bought a vacant and derelict Sears Auto and converted the 30,000 gsf space into the most energy-efficient commercial building in the Pacific Northwest on a construction budget of around $100/sf.
| Sep 24, 2012
Reed Construction completes Lafarge headquarters in Chicago
Reed Construction was contracted to complete the full third floor build-out which included the construction of new open area work space, private offices, four conference rooms with videoconferencing capabilities and an executive conference boardroom.
| Sep 13, 2012
Margulies Perruzzi Architects completes office design for Pioneer Investments
MPA updated the office design and additional support space consisting of five floors at Pioneer’s Boston office located at 60 State Street.

















