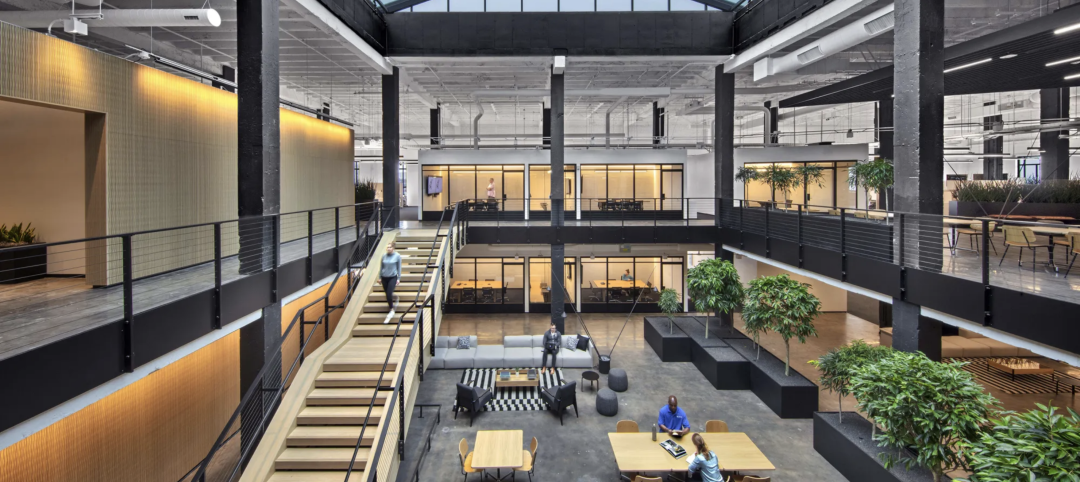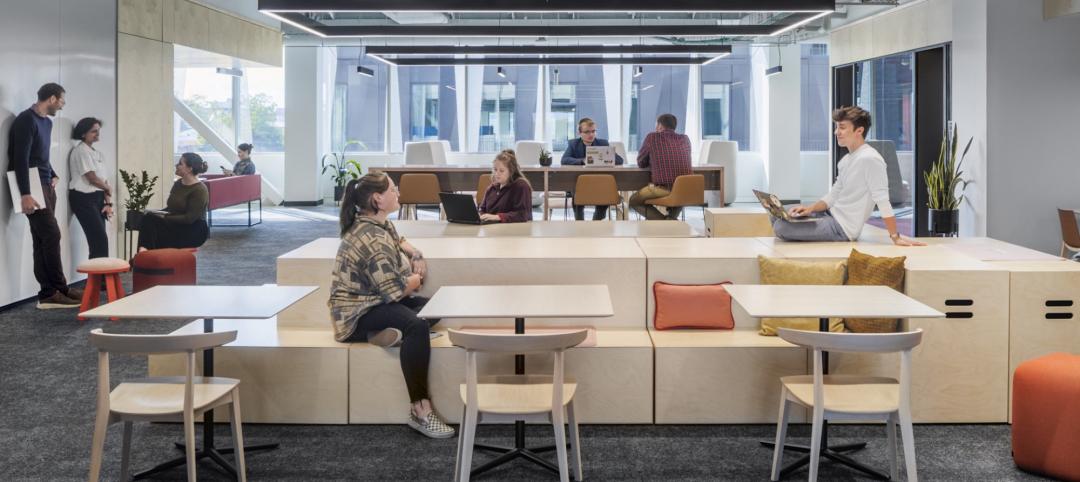In downtown Austin, Texas, a planned 48-story office tower, The Republic, recently secured its first major tenant—allowing for the groundbreaking by midyear. With views of Lady Bird Lake, the 833,000-square-feet building will be located across from its namesake, Republic Square Park.
Designed by Duda Paine Architects, The Republic will add a 20,000-square-foot public plaza to its main entrance that will act as an extension of the park. Ground-level elements also will include a restaurant space and other retail. Every office floor of The Republic will feature a private terrace, further connecting tenants to the outdoors.

“From the moment you arrive at The Republic, you will be immersed in the beauty of our city, whether from a private terrace, shared amenity space, or the ground-level plaza,” Seth Johnston, senior vice president, Lincoln Property Company, said in a statement. Lincoln Property Company and co-developer Phoenix Property Company have teamed up with equity partner DivcoWest to develop the project.
The 19th-floor amenity level will boast more than 50,000 square feet of indoor-outdoor space, including conference rooms, fitness center and spin room, club room with a lounge and bar, and a 25,000-square-foot outdoor terrace covered by shade canopies. The designers also emphasized the health and wellness of the office tenants and guests by incorporating touchless access technology and enhanced air-filtration systems.
In addition, bicycle commuters will have access to a private elevator that will take them directly to secure storage for nearly 350 bicycles, as well as a spa-quality locker room and showers.
On the building team:
Co-developers: Lincoln Property Company and Phoenix Property Company
Equity partner: DivcoWest
Design architect: Duda Paine Architects
Architect of record and sustainability consultant: HKS
Landscape architect: TBG Partners
Civil engineer: WGI
MEP engineer: Blum Engineering
Structural engineer: BDD
General contractor: Harvey-Cleary



Related Stories
Fire and Life Safety | Jan 9, 2023
Why lithium-ion batteries pose fire safety concerns for buildings
Lithium-ion batteries have become the dominant technology in phones, laptops, scooters, electric bikes, electric vehicles, and large-scale battery energy storage facilities. Here’s what you need to know about the fire safety concerns they pose for building owners and occupants.
Cladding and Facade Systems | Dec 20, 2022
Acoustic design considerations at the building envelope
Acentech's Ben Markham identifies the primary concerns with acoustic performance at the building envelope and offers proven solutions for mitigating acoustic issues.
Sponsored | Resiliency | Dec 14, 2022
Flood protection: What building owners need to know to protect their properties
This course from Walter P Moore examines numerous flood protection approaches and building owner needs before delving into the flood protection process. Determining the flood resilience of a property can provide a good understanding of risk associated costs.
HVAC | Dec 13, 2022
Energy Management Institute launches online tool to connect building owners with HVAC contractors
The National Energy Management Institute Inc. (NEMI) along with the Biden administration’s Better Air in Buildings website have rolled out a resource to help building owners and managers, school districts, and other officials find HVAC contractors.
Adaptive Reuse | Dec 9, 2022
What's old is new: Why you should consider adaptive reuse
While new construction allows for incredible levels of customization, there’s no denying that new buildings can have adverse impacts on the climate, budgets, schedules and even the cultural and historic fabrics of communities.
High-rise Construction | Dec 7, 2022
SOM reveals its design for Singapore’s tallest skyscraper
Skidmore, Owings & Merrill (SOM) has revealed its design for 8 Shenton Way—a mixed-use tower that will stand 63 stories and 305 meters (1,000 feet) high, becoming Singapore’s tallest skyscraper. The design team also plans to make the building one of Asia’s most sustainable skyscrapers. The tower incorporates post-pandemic design features.
Office Buildings | Dec 7, 2022
Software giant SAP opens engineering academy for its global engineering workforce
Software giant SAP has opened its new SAP Academy for Engineering on the company’s San Ramon, Calif. campus. Designed by HGA, the Engineering Academy will provide professional development opportunities for SAP’s global engineering workforce. At the Engineering Academy, cohorts from SAP offices across the globe will come together for intensive, six-month training programs.
Office Buildings | Dec 6, 2022
‘Chicago’s healthiest office tower’ achieves LEED Gold, WELL Platinum, and WiredScore Platinum
Goettsch Partners (GP) recently completed 320 South Canal, billed as “Chicago’s healthiest office tower,” according to the architecture firm. Located across the street from Chicago Union Station and close to major expressways, the 51-story tower totals 1,740,000 sf. It includes a conference center, fitness center, restaurant, to-go market, branch bank, and a cocktail lounge in an adjacent structure, as well as parking for 324 cars/electric vehicles and 114 bicycles.
Mixed-Use | Dec 6, 2022
Houston developer plans to convert Kevin Roche-designed ConocoPhillips HQ to mixed-use destination
Houston-based Midway, a real estate investment, development, and management firm, plans to redevelop the former ConocoPhillips corporate headquarters site into a mixed-use destination called Watermark District at Woodcreek.
Office Buildings | Dec 5, 2022
How to foster collaboration and inspiration for a workplace culture that does not exist (yet)
A building might not be able to “hack” innovation, but it can create the right conditions to foster connection and innovation, write GBBN's Chad Burke and Zachary Zettler.
















