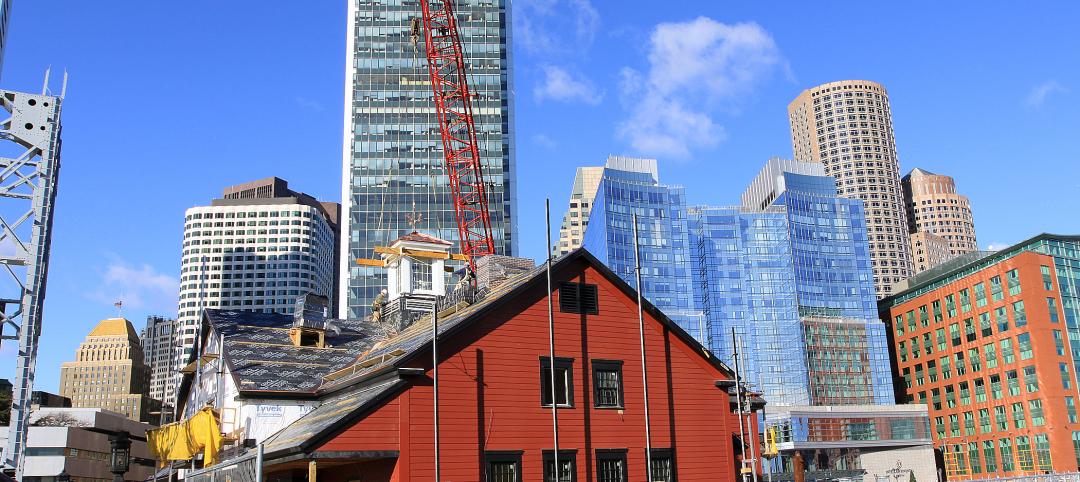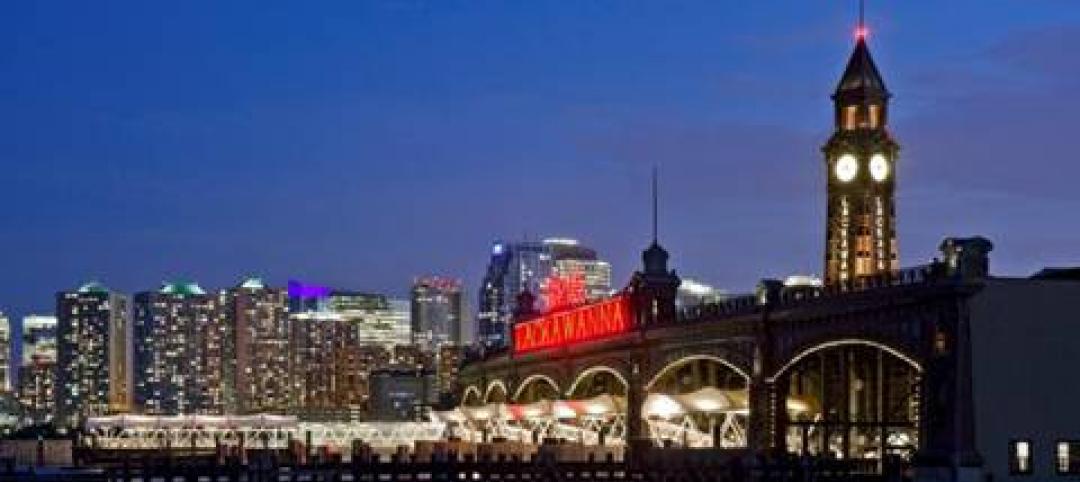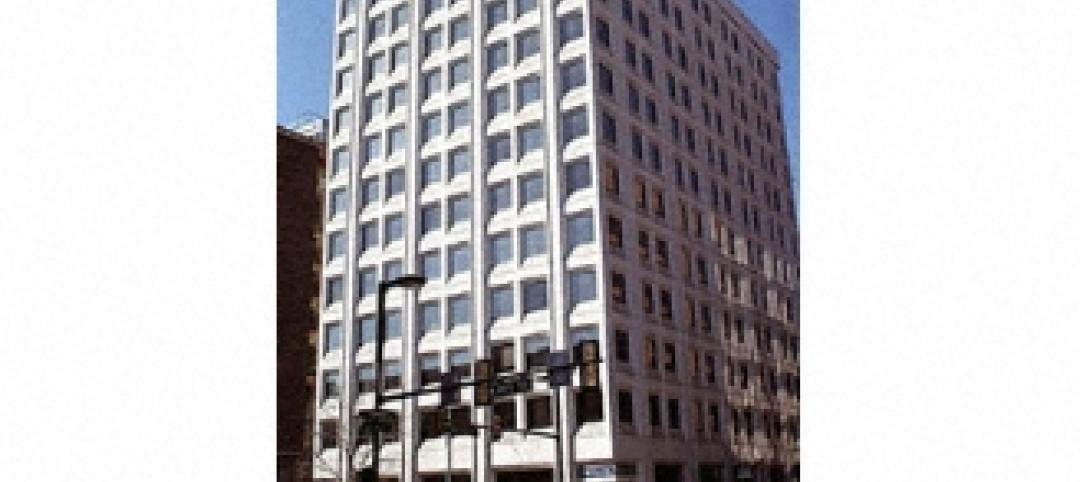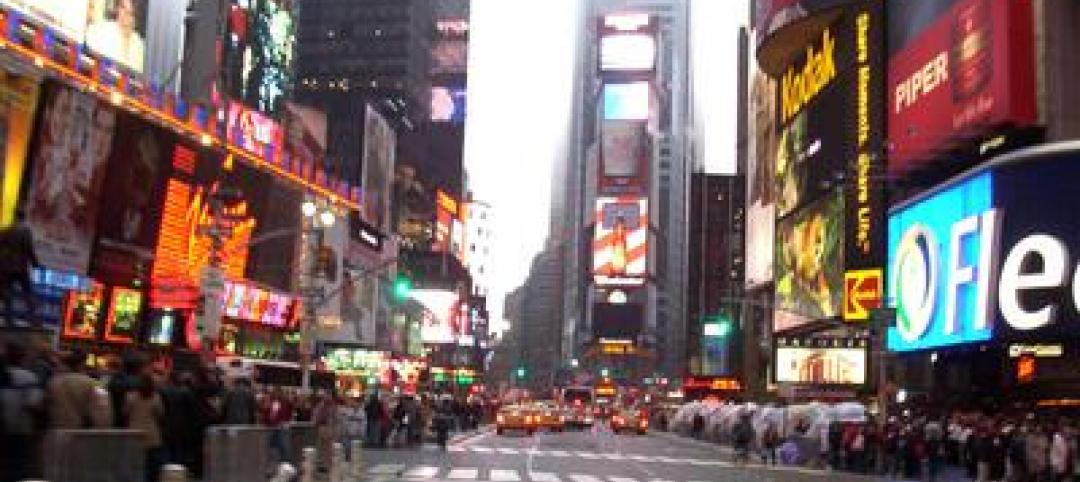The Modular Building Institute recently revealed the winners of its annual Awards of Distinction contest. There were 42 winners in all across six categories: Permanent Modular, Relocatable Modular, Renovated Reuse, Marketing Pieces, Green Building Designs, and Student Green Building.
Here are five winning projects that caught our eye (images and descriptions were provided by MBI):
1. MEG Energy Christina Lake Lodge, Near Conklin, A.B. - Permanent Modular
Voted the Judge's Choice for the competition, this lodge combines quality materials and fine craftsmanship to create the feel of a high-end ski lodge. The core facility features wood and metal inlays throughout and includes fireplaces, a theater, a recreational center, meeting rooms, a first-class fitness facility, and offices.
A number of large windows allow natural light into the buildings. The kitchen was designed with high attention to culinary processes, including high-end appliances, food handling flow and storage, efficient workspaces, and ease of cleaning.
The two-story dormitories are equipped with sound attenuating properties for the executive-level, 300-sf bedrooms. Each bedroom features a private bathroom, a workstation, refrigerator, large television, and a PTAC heating and cooling system controlled by a wall-mounted thermostat.
The lodge includes a pre-engineered gymnasium with full basketball court, rich wood panelling, and clerestory windows.
Category: Permanent: Commercial Housing: over 10,000 sf
Company: ATCO Structures & Logistics Ltd.
Building Use: Housing for Oil Sands Workers
Average Size of Modules: 12 x 60 x 12 feet
Total Square Feet: 120,000 sf
Days to complete: 856
2. Coal Yard Apartments, Ithaca, N.Y. - Permanent Modular
This four-story apartment building was designed to match architecturally to the existing buildings already at Coal Yard Apartments and the broad roof overhangs and the substantial colorful brackets that are reminiscent of the former terminal.
The building is a center corridor design with two- and three-bedroom apartments spanning multiple modules, making the apartments feel open and airy to the prospective renters. Interior amenities are matched to the requirements of the local market for this type of renter and include hardwood flooring, custom kitchens with extended height wall cabinets, and granite counter tops.
The modules are situated on a concrete parking garage that houses parking, the elevator, and mechanical systems. At the roof level, there is a garden terrace for tenants to enjoy the views over town as well as the sky and simple relaxation.
Category: Permanent: Commercial Housing: over 10,000 sf
Company: Champion Commercial Structures
Affiliate: Champion Commercial Structures (Direct)
Building Use: Graduate Student Apartments
Average Size of Modules: 14 x 62 x 12 feet
Total Square Feet: 27,800 sf
Days to complete: 389
[pagebreak]
3. Aviara Sales Centre, Burnaby, B.C. - Relocatable Modular
This 48 x 50-foot temporary pre-construction presentation center was designed to showcase a state-of-the-art, master-planned residential high-rise community located in the heart of one of the most vibrant neighborhoods in the city.
The presentation area incorporates a model room featuring photo and video displays of the proposed building. A stunning curved glass wall offers spectacular views of the architect-designed gardens and water feature overlooking the city below. Prospective buyers are invited to walk through to full-scale display suites replicating the layout, cools, and finishes of the living spaces being sold.
Category: Relocatable: Retail or Hospitality: over 2,000 sf
Company: Britco
Building Use: Custom Presentation Center
Average Size of Modules: 12 x 50 x 10 feet
Total Square Feet: 2,400 sf
Days to complete: 161
4. Tecno Fast ATCO Rental Office, Santiago, Chile - Renovated Reuse
To support the space requirements of an expanding business, Tecno Fast ATCO built a new office facility utilizing renovated units from a rental fleet. The main floor houses a comfortable lobby area with gourmet coffee point, low couches, pleasant lighting, meeting rooms, and kitchen facilities. The second floor features an open-plan office and a fitness facility.
Large windows throughout the office allow the ingress of natural light, while providing views over our modular manufacturing plant, service yard, and the Andes Mountains in the distance.
The two-story building uses repurposed modular buildings of different lengths, resulting in an interesting facade with a clearly defined and inviting entryway. Located on Ruta 5, the main north/south highway in Chile, the office serves as a highly visible advertisement for the company.
Category: Renovated Reuse: Greatest Renovation: under 10,000 sf
Company: ATCO Structures & Logistics Ltd.
Building Use: Office
Average Size of Modules: 10 x 38 x 9 feet
Total Square Feet: 6835 sf
Days to complete: 92
5. First Solar - AV Solar Ranch One, Los Angeles
Located in the Antelope Valley area of North Los Angeles County, the building houses the operations and maintenance team of a 230MW solar site that will produce sufficient electricity to support the annual energy needs of approximately 75,000 homes.
The project was developed to utilize a photovoltaic array for all building energy uses resulting in a net-zero building. A single-ply cool roof was combined with increased thermal insulation throughout the building to provide a highly efficient building envelope. Potable water usage was reduced by over 30% through the installation of high efficiency fixtures.
The building will continue to provide significant cost savings in the future since it is fully powered by the on site photovoltaic panels. As a Net Zero Energy building, the annual energy costs will be non-existent.

Main Category: Green Building Design
Category: Green Building
Entrant: Silver Creek Industries
Size: 89 x 49 x 15 feet
Total Square Feet: 4,361 sf
Read about all the Modular Building Institute Awards of Distinction winners.
Related Stories
| Dec 27, 2011
Suffolk Construction celebrates raising of Boston Tea Party Ships & Museum cupola
Topping off ceremony held on 238th Anniversary of Boston Tea Party.
| Dec 27, 2011
State of the data center 2011
Advances in technology, an increased reliance on the Internet and social media as well as an increased focus on energy management initiatives have had a significant impact on the data center world.
| Dec 27, 2011
USGBC’s Center for Green Schools releases Best of Green Schools 2011
Recipient schools and regions from across the nation - from K-12 to higher education - were recognized for a variety of sustainable, cost-cutting measures, including energy conservation, record numbers of LEED certified buildings and collaborative platforms and policies to green U.S. school infrastructure.
| Dec 21, 2011
DOE report details finance options for PV systems in schools
The report examines the two primary types of ownership models used to obtain PV installations for school administrators to use in selecting the best option for deploying solar technologies in their districts.
| Dec 21, 2011
AIA Chicago & AIA Chicago Foundation 2011 Dubin Family Young Architect Award announced
The Dubin Family Young Architect Award is bestowed annually and recognizes excellence in ability and exceptional contributions by a Chicago architect between the ages of 25 and 39.
| Dec 21, 2011
Few silver linings for construction in 2012
On the brighter side, nearly half of respondents (49.7%) said their firms were in at least “good” financial health, and four-fifths (80.2%) said their companies would at least hold steady in revenue in 2012.
| Dec 21, 2011
Hoboken Terminal restoration complete
Restoration of ferry slips, expanded service to benefit commuters.
| Dec 21, 2011
BBI key to Philly high-rise renovation
The 200,000 sf building was recently outfitted with a new HVAC system and a state-of-the-art window retrofitting system.
| Dec 20, 2011
Gluckman Mayner Architects releases design for Syracuse law building
The design reflects an organizational clarity and professional sophistication that anticipates the user experience of students, faculty, and visitors alike.
| Dec 20, 2011
Research identifies most expensive U.S. commercial real estate markets
New York City, Washington, D.C. and San Mateo, Calif., rank highest in rents.
































