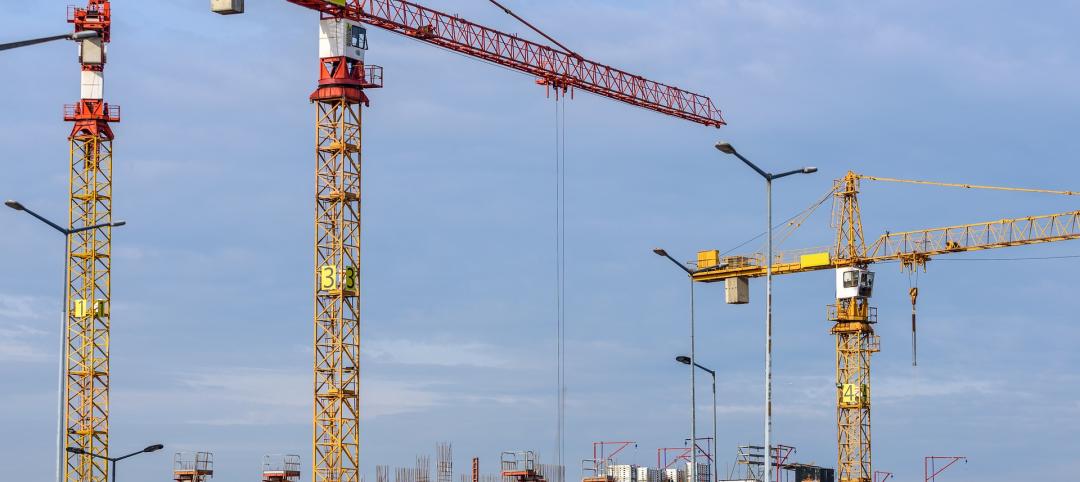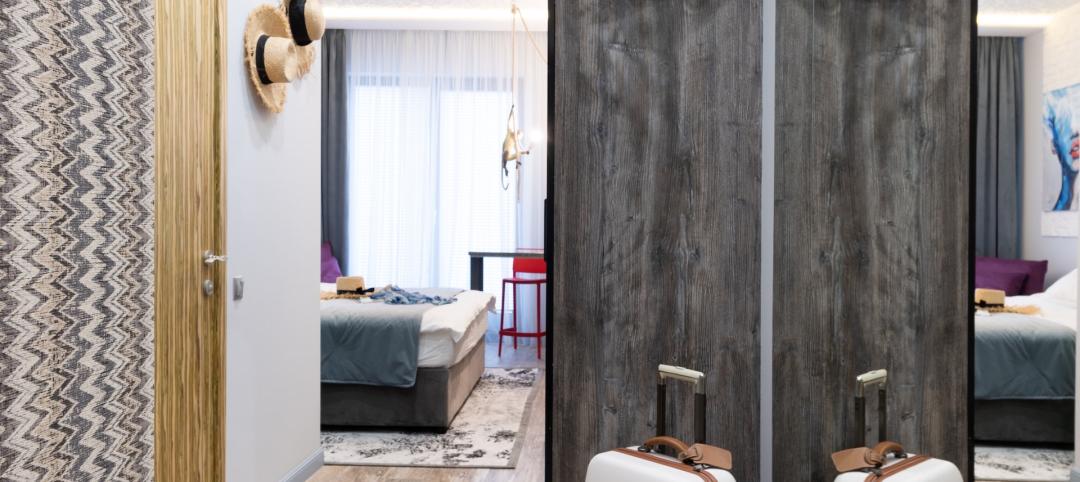Typically composed of a layer of EPS, XPS, or polyurethane foam sandwiched between oriented strand board panels, structural insulated panels can provide R-values for walls, floors, and roofs ranging from 14 to 58, depending on the panel thickness and composition. SIPs also are manufactured to spec, which can result in reduced waste and potential labor savings.
First-time users may find working with SIPs somewhat worrisome, so we asked Frank Kiesecker, of SIP manufacturer ACH Foam Technologies, Denver, to provide some prescriptive advice that even experienced SIP users could benefit from.
1. Pre-plan electrical and equipment needs. Since SIPs are manufactured to meet the project’s specifications, it’s important to plan for electrical chases in advance to prevent time-consuming and sometimes costly modifications during installation. For example, SIP facings should never be cut horizontally for the installation of electrical wiring; doing so will compromise structural performance.
In addition, during the design phase, it’s important to determine whether there are any equipment needs for the installation of the panels. If the project specifies roof panels or wall or floor panels larger than 8x8 feet, a forklift or crane may be required for installation.
2. Organize the panels for installation. Proper storage, weather protection, and handling will make the installation process more efficient. Store the panels on a level space, no closer than three inches to the ground. Organize the panels by the sequence in which they will be installed (i.e., separate the first-floor panels from the second-floor ones), and make sure they’re covered with a breathable protective tarp to keep them dry.
3. Install the panels properly and seal them tight. SIPs need to be fully supported during installation. The panels slip over a wall plate, which needs to be set half an inch from the building edge to ensure that the panels are fully supported. Also, make sure to set the panels in place in the correct order: start in the corners or valleys and work outward. Once installed, all panel joints and voids must be properly sealed using adhesive or SIP tape to minimize air leakage and maintain the structure’s long-term durability.
4. Protect SIPs from water penetration. Once SIPs have been installed and sealed, weather protection such as housewrap is required to prevent moisture deterioration. Follow the housewrap manufacturer’s installation guidelines, and make sure to flash all penetrations. Over time, windows will leak some water at the sill. Use flashing under and around the units to direct water away from the wall structure.
5. Right-size your HVAC system. One common mistake, says Kiesecker, is underestimating the high insulating and air-sealing properties of SIPs when selecting an HVAC system. SIPs allow for smaller HVAC equipment. When working with an HVAC contractor, make sure they take into account an estimate for lower levels of air infiltration. Proper HVAC sizing is critical because an underused system will fail to reach a steady operating rate, resulting in short cycling, which is less energy efficient and requires more maintenance.
Other important factors to consider when determining HVAC sizing:
- Size of the structure (each floor should be analyzed individually)
- Orientation of building
- Type of wall construction, and associated R-value
- Window and door specs, including the number of windows and doors and their location, insulation value, and fenestration rating
- Duct location (i.e., in heated space, unheated space, attic, crawl space, etc.)
- Amount of air infiltration.
SIPs Do’s and Don’ts
|
Related Stories
Mass Timber | Jan 27, 2023
How to set up your next mass timber construction project for success
XL Construction co-founder Dave Beck shares important preconstruction steps for designing and building mass timber buildings.
Sports and Recreational Facilities | Jan 26, 2023
Miami’s motorsport ‘country club’ to build sleek events center
Designed by renowned Italian design firm Pininfarina and with Revuelta as architect, The Event Campus at The Concours Club will be the first and only motorsport-based event campus located within minutes of a major metro area.
Student Housing | Jan 26, 2023
6 ways 'choice architecture' enhances student well-being in residence halls
The environments we build and inhabit shape our lives and the choices we make. NAC Architecture's Lauren Scranton shares six strategies for enhancing well-being in residence halls.
K-12 Schools | Jan 25, 2023
As gun incidents grow, schools have beefed up security significantly in recent years
Recently released federal data shows that U.S. schools have significantly raised security measures in recent years. About two-thirds of public schools now control access to school grounds—not just the building—up from about half in the 2017-18 school year.
AEC Tech Innovation | Jan 24, 2023
ConTech investment weathered last year’s shaky economy
Investment in construction technology (ConTech) hit $5.38 billion last year (less than a 1% falloff compared to 2021) from 228 deals, according to CEMEX Ventures’ estimates. The firm announced its top 50 construction technology startups of 2023.
Sports and Recreational Facilities | Jan 24, 2023
Nashville boasts the largest soccer-specific stadium in the U.S. and Canada
At 30,105 seats and 530,000 sf, GEODIS Park, which opened in 2022, is the largest soccer-specific stadium in the U.S. and Canada. Created by design firms Populous and HASTINGS in collaboration with the Metro Nashville Sports Authority, GEODIS Park serves as the home of the Nashville Soccer Club as well as a venue for performances and events.
Concrete | Jan 24, 2023
Researchers investigate ancient Roman concrete to make durable, lower carbon mortar
Researchers have turned to an ancient Roman concrete recipe to develop more durable concrete that lasts for centuries and can potentially reduce the carbon impact of the built environment.
Architects | Jan 23, 2023
PSMJ report: The fed’s wrecking ball is hitting the private construction sector
Inflation may be starting to show some signs of cooling, but the Fed isn’t backing down anytime soon and the impact is becoming more noticeable in the architecture, engineering, and construction (A/E/C) space. The overall A/E/C outlook continues a downward trend and this is driven largely by the freefall happening in key private-sector markets.
Multifamily Housing | Jan 23, 2023
Long Beach, Calif., office tower converted to market rate multifamily housing
A project to convert an underperforming mid-century office tower in Long Beach, Calif., created badly needed market rate housing with a significantly lowered carbon footprint. The adaptive reuse project, composed of 203,177 sf including parking, created 106 apartment units out of a Class B office building that had been vacant for about 10 years.
Hotel Facilities | Jan 23, 2023
U.S. hotel construction pipeline up 14% to close out 2022
At the end of 2022’s fourth quarter, the U.S. construction pipeline was up 14% by projects and 12% by rooms year-over-year, according to Lodging Econometrics.

















