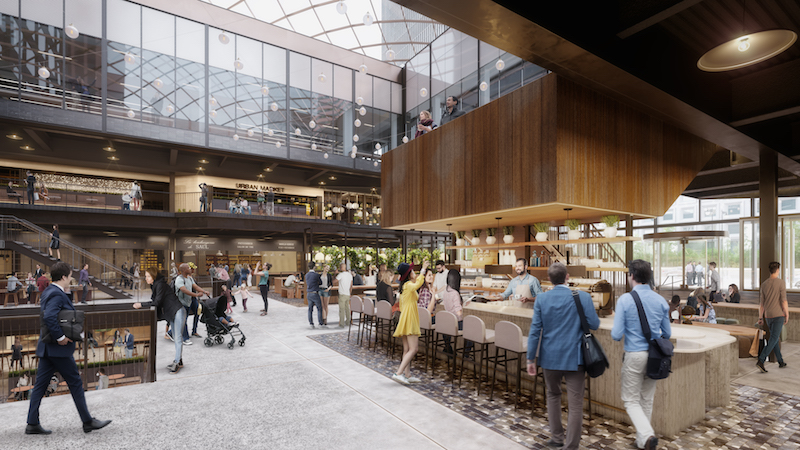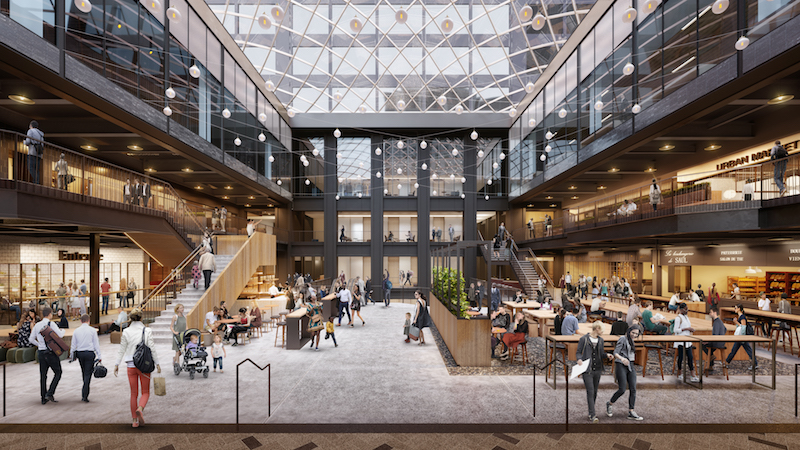When the Willis Tower (still called the Sears Tower by some of the more intransigent Chicagoans) was completed back in 1974 it was known around the world as the tallest building on the planet. A title it held for almost 25 years. Since that time, however, the Willis Tower has seen building after building surpass it in height. So many buildings, in fact, that it is no longer even in the top 10.
Not only have numerous buildings around the world passed the Willis Tower in height, but Chicago’s tallest building has also remained relatively static in terms of renovations and modernizations. A new $500 million investment, however, will change its somewhat outdated appearance and amenity selection in a big way. The renovation project will transform the tower and reinforce its position as a civic destination and a premier workplace with unprecedented office amenities and unique retail and entertainment experiences, the building’s owner, Blackstone, says in a release.
460,000 sf of existing space within Willis Tower will be reconfigured as part of the transformation. This includes 150,000 sf of space that will be turned into amenities available exclusively for tenants, such as a full-service fitness center, tenant lounges, private event space, and concierge services. 300,000 sf of retail, dining, and entertainment space will be added to the base of the tower and a new 30,000-sf outdoor deck and garden space will also be included. Blackstone promises the new retail and entertainment options will attract first-to-market restaurants and the best local boutiques and global brands.
 Office lobby. Rendering courtesy of Blackstone and Equity Office.
Office lobby. Rendering courtesy of Blackstone and Equity Office.
Additionally, a new three-story transparent, glass structure will be set atop the existing stone plaza to create a more welcoming environment for visitors. But every action has an equal and opposite reaction, and below the three-story glass façade will exist three subterranean floors organized around a three-story winter garden. Above the garden will be a glass skylight that provides views of all 110 floors. The new design will set the Willis Tower free from the base it sits atop and reconnect the building with the urban streetscape.
Moving up from the building’s lower floors, the 103rd floor Skydeck Chicago experience will also be enhanced as part of the project. The Skydeck renovations will focus on creating a world class, one-of-a-kind entertainment experience for the 1.7 million national and international visitors that make the trip to the top of the tower annually.
Blackstone estimates the transformation of the tower, which is expected to begin this month, will create 2,500 jobs. Gensler is the architect for the project with Gonzalez Architects handling the design work for the tenant-only office amenities. Hetzel Design will oversee the design concepts for the Skydeck renovations while Turner Clayco will oversee construction.
See Also: Willis Tower elevators receive upgrade as part of $500 million update
 Rendering courtesy of Blackstone and Equity Office.
Rendering courtesy of Blackstone and Equity Office.
 Rendering courtesy of Blackstone and Equity Office.
Rendering courtesy of Blackstone and Equity Office.
 Rendering courtesy of Blackstone and Equity Office.
Rendering courtesy of Blackstone and Equity Office.
Rendering courtesy of Blackstone and Equity Office.
 Winter garden entrance. Rendering courtesy of Blackstone and Equity Office.
Winter garden entrance. Rendering courtesy of Blackstone and Equity Office.
 Winter garden skylight. Rendering courtesy of Blackstone and Equity Office.
Winter garden skylight. Rendering courtesy of Blackstone and Equity Office.
 Tower view from winter garden. Rendering courtesy of Blackstone and Equity Office.
Tower view from winter garden. Rendering courtesy of Blackstone and Equity Office.
Update
EQ Office, the U.S. office portfolio company wholly owned by Blackstone’s real estate funds, recently revealed more information about the $500 million Willis Tower project along with updated renderings. The five-story retail, dining, and immersive-entertainment experience at the base of the Willis Tower will be called Catalog. The name is a reference to the Sears Roebuck Company, which developed and opened the Willis Tower, then the Sears Tower, in 1973.
Urbanspace, a food hall operator with locations in New York City and London, will anchor Catalog's food and beverage offerings. Urbanspace will occupy over 14,000 sf in Catalog, making it one of the largest retailers in the building.
See Also: Willis Tower upgrades antenna lighting
Catalog is part of the more than 300,000 square feet of new retail, dining, and entertainment space that will be available at the base of Willis Tower. The renovation plan also includes 150,000 of new space for tenant use within the building. Catalog is slated to open to the public in mid-2020.
 © EQ Office / Blackstone, courtesy of Gensler.
© EQ Office / Blackstone, courtesy of Gensler.
 © EQ Office / Blackstone, courtesy of Gensler.
© EQ Office / Blackstone, courtesy of Gensler.
 © EQ Office / Blackstone, courtesy of Gensler.
© EQ Office / Blackstone, courtesy of Gensler.
 © EQ Office / Blackstone, courtesy of Gensler.
© EQ Office / Blackstone, courtesy of Gensler.
 © EQ Office / Blackstone, courtesy of Gensler.
© EQ Office / Blackstone, courtesy of Gensler.
Related Stories
| Nov 1, 2010
Sustainable, mixed-income housing to revitalize community
The $41 million Arlington Grove mixed-use development in St. Louis is viewed as a major step in revitalizing the community. Developed by McCormack Baron Salazar with KAI Design & Build (architect, MEP, GC), the project will add 112 new and renovated mixed-income rental units (market rate, low-income, and public housing) totaling 162,000 sf, plus 5,000 sf of commercial/retail space.
| Nov 1, 2010
Vancouver’s former Olympic Village shoots for Gold
The first tenants of the Millennium Water development in Vancouver, B.C., were Olympic athletes competing in the 2010 Winter Games. Now the former Olympic Village, located on a 17-acre brownfield site, is being transformed into a residential neighborhood targeting LEED ND Gold. The buildings are expected to consume 30-70% less energy than comparable structures.
| Oct 21, 2010
GSA confirms new LEED Gold requirement
The General Services Administration has increased its sustainability requirements and now mandates LEED Gold for its projects.
| Oct 13, 2010
Editorial
The AEC industry shares a widespread obsession with the new. New is fresh. New is youthful. New is cool. But “old” or “slightly used” can be financially profitable and professionally rewarding, too.
| Oct 13, 2010
Biloxi’s convention center bigger, better after Katrina
The Mississippi Coast Coliseum and Convention Center in Biloxi is once again open for business following a renovation and expansion necessitated by Hurricane Katrina.
| Oct 12, 2010
Holton Career and Resource Center, Durham, N.C.
27th Annual Reconstruction Awards—Special Recognition. Early in the current decade, violence within the community of Northeast Central Durham, N.C., escalated to the point where school safety officers at Holton Junior High School feared for their own safety. The school eventually closed and the property sat vacant for five years.
| Oct 12, 2010
Guardian Building, Detroit, Mich.
27th Annual Reconstruction Awards—Special Recognition. The relocation and consolidation of hundreds of employees from seven departments of Wayne County, Mich., into the historic Guardian Building in downtown Detroit is a refreshing tale of smart government planning and clever financial management that will benefit taxpayers in the economically distressed region for years to come.
| Oct 12, 2010
Richmond CenterStage, Richmond, Va.
27th Annual Reconstruction Awards—Bronze Award. The Richmond CenterStage opened in 1928 in the Virginia capital as a grand movie palace named Loew’s Theatre. It was reinvented in 1983 as a performing arts center known as Carpenter Theatre and hobbled along until 2004, when the crumbling venue was mercifully shuttered.
| Oct 12, 2010
University of Toledo, Memorial Field House
27th Annual Reconstruction Awards—Silver Award. Memorial Field House, once the lovely Collegiate Gothic (ca. 1933) centerpiece (along with neighboring University Hall) of the University of Toledo campus, took its share of abuse after a new athletic arena made it redundant, in 1976. The ultimate insult occurred when the ROTC used it as a paintball venue.
| Oct 12, 2010
Owen Hall, Michigan State University, East Lansing, Mich.
27th Annual Reconstruction Awards—Silver Award. Officials at Michigan State University’s East Lansing Campus were concerned that Owen Hall, a mid-20th-century residence facility, was no longer attracting much interest from its target audience, graduate and international students.
















