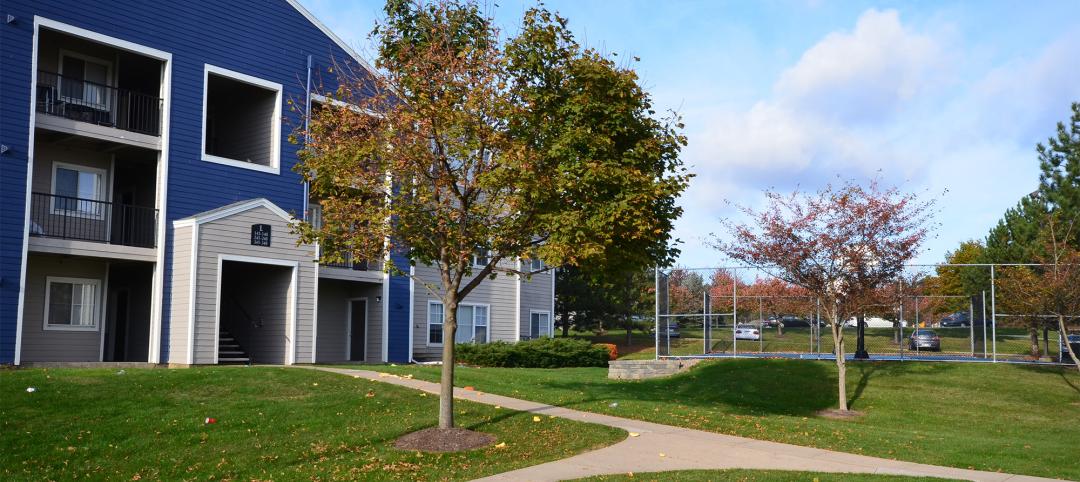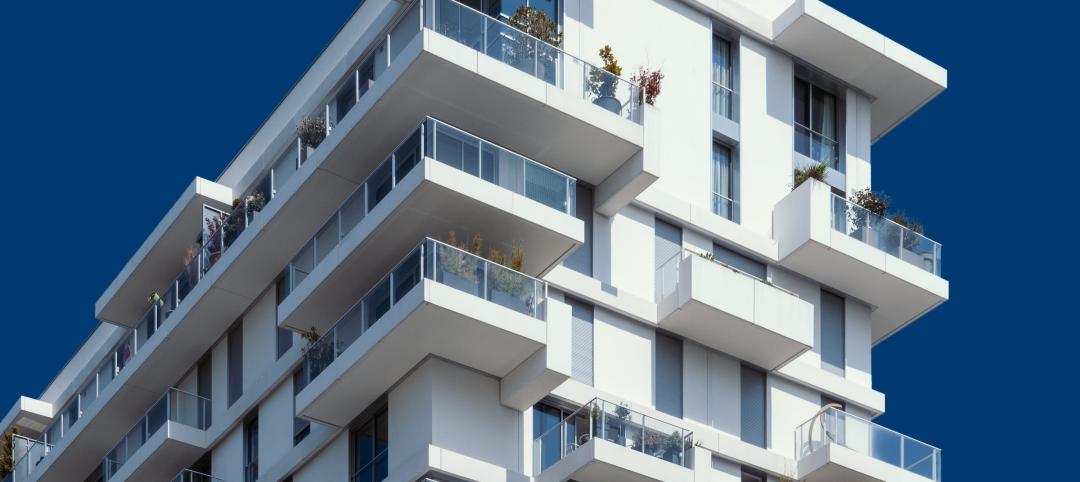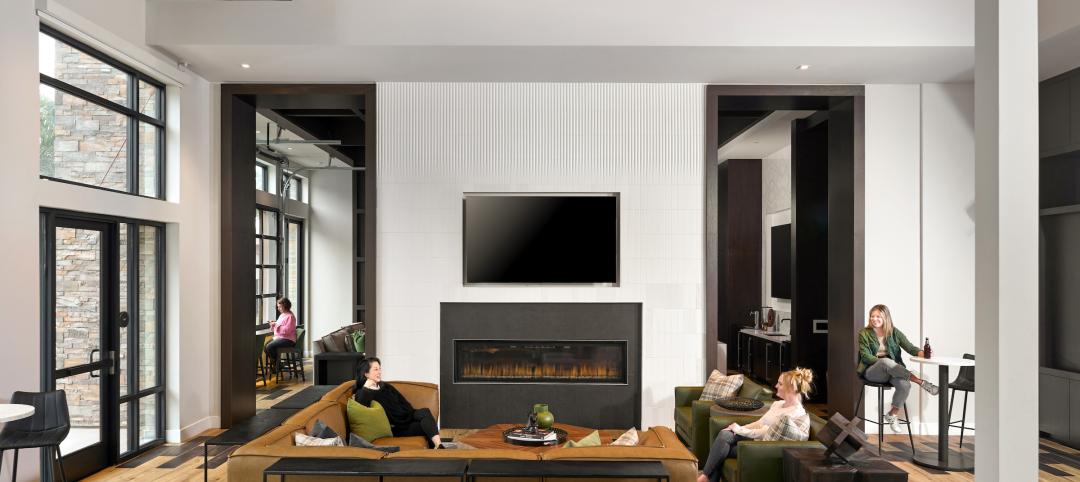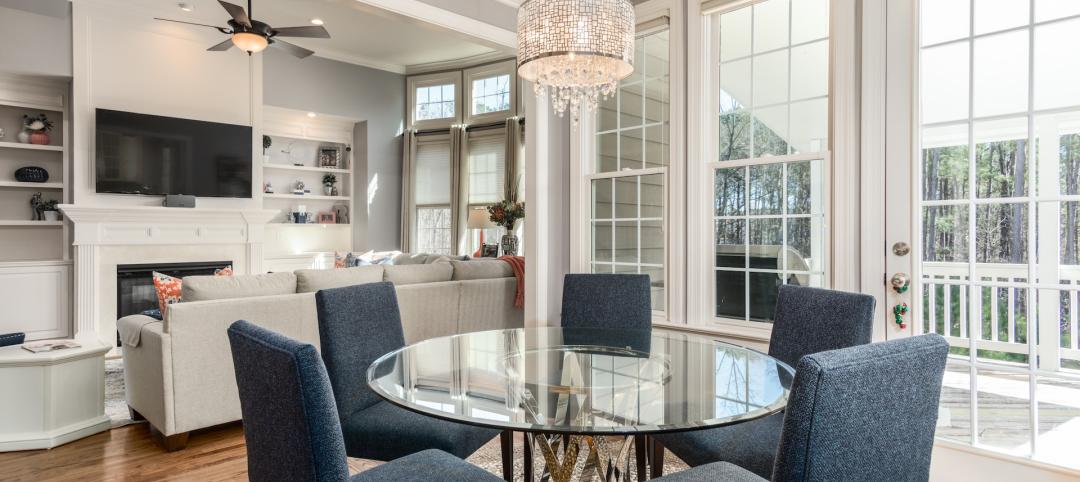Over 30 projects tackling global challenges have been named winners of the World Architecture Festival’s WAFX Awards. These visionary designs excel in using architecture to address critical issues such as climate change, public health, and social inequality. The awards recognize projects across eleven categories, highlighting innovative solutions that shape a better future.
Each of the 33 WAFX winning projects will present on the Festival Hall Stage at WAF. The overall WAFX winner will be announced live during the WAF event which takes place this year in Singapore, at Marina Bay Sands, from November 6-8.
These six projects below represent the winners in the multifamily space, including master-planned communities, mixed-use projects, and novel housing solutions.
Shoupé mixed-use project
by KanLan Studio | Building Technology Winner

Shoupé is a dynamic, 18-story mixed-use development nestled along the Babolsar coastline. Occupying a 43,000-sf plot, the project encompasses 236,000 sf of space dedicated to compact residential units, shared amenities, and recreational areas.
Designed as a vertical community, Shoupé features three distinct neighborhoods, each offering unique perspectives of the sea and city. These neighborhoods are interconnected by a network of houses, shops, pathways, and plazas, cascading down the building’s slope to create a vibrant public realm.
A two-story podium at the base of the tower serves as a bridge between the urban center and the beach. This pedestrian-friendly area houses restaurants, cafes, lounges, and markets, transforming Shoupé into a bustling hub of activity. Residential areas are thoughtfully integrated within each neighborhood, offering multifamily residents a convenient and communal lifestyle.
Architect: KanLan Studio
Location: Babolsar, Iran
Gasometer
by Mei architects and planners + Peter Bastian Architekten | Carbon and Climate Winner

Münster’s Gasometer, once a symbol of the city’s industrial past, is undergoing a dramatic transformation into a sustainable, community-focused landmark.
The redevelopment is anchored by three core principles: fostering community, prioritizing sustainability, and preserving the building’s heritage. The original steel structure serves as the foundation for a new, timber-clad interior that minimizes the project's carbon footprint. Equipped with solar panels and rainwater harvesting systems, the Gasometer is designed to be energy self-sufficient and contribute to Münster’s sustainability goals.
Beyond environmental stewardship, the Gasometer aims to enrich the lives of its residents. A diverse range of amenities, including a swimming pool, theater, and health center, will be integrated into the building, creating a vibrant and inclusive community hub.
Architect: Mei architects and planners + Peter Bastian Architekten
Location: Münster, Germany
CABN Vision Plan
by B+H | Ethics and Values Winner

The CABN Vision Plan is reimagining community living through sustainable, innovative housing. Located in Augusta Township, Ontario, this project seeks to address housing needs while preserving the environment.
CABN, a leader in energy-efficient modular homes, partnered with B+H Biomimicry to scale their technology from individual units to a complete, self-sufficient neighborhood. B+H Biomimicry's "Living Story" approach has shaped the project, focusing on harmonizing development with the natural landscape. This vision includes restoring habitats, providing affordable housing, and fostering biodiversity on previously unused land.
To encourage community cohesion and self-reliance, the plan incorporates clustered housing with shared amenities. Each cluster features decentralized energy storage and water collection systems. Residents can collaborate on activities like gardening and shared meals in central community spaces.
CABN homes maximize energy efficiency through design elements such as orientation, window placement, and solar power. Combined with community batteries, rainwater harvesting, and modular wastewater treatment, these homes and infrastructure create a sustainable, low-carbon footprint community. Walkable neighborhoods further enhance community engagement and reduce energy consumption.
Architect: B+H
Location: Augusta Township, Ontario, Canada
AGRITECTURE Greenhouse Living
by tHE gRID Architects | Food Winner

AGRITECTURE is a visionary approach that reimagines urban living by merging architecture with agriculture. By transforming greenhouses into dynamic habitats, we can create sustainable spaces that coexist harmoniously with nature.
These designs prioritize reclaimed materials and energy-efficient technologies to minimize environmental impact. Utilizing reclaimed wood, mild steel, and polycarbonate, AGRITECTURE structures are both durable and luminous. Hydroponic systems revolutionize urban farming by cultivating plants without soil, optimizing resource use and enhancing plant growth.
Beyond aesthetics, AGRITECTURE offers numerous benefits. Reduced carbon footprint, improved air quality, and enhanced mental well-being are just a few advantages. This innovative concept demonstrates a symbiotic relationship between humans and the environment, redefining the sustainable home. AGRITECTURE advocates for integrated, responsive urban living, where architectural creativity and agricultural practicality converge to create spaces that nurture both people and the planet.
Architect: tHE gRID Architects
Location: Ahmedabad, India
RAMSBURG
by Dome+Partners | Re-use Winner

Once a neglected 26-hectare industrial wasteland, Magdeburg’s RAW site is now undergoing a transformative revitalization with the RAMSBURG project. Designed with a strong focus on user experience, the project prioritizes the adaptive reuse of existing structures.
The heart of RAMSBURG is a cluster of historic buildings and hangars, intersected by two main pedestrian thoroughfares. These axes serve as the backbone of the development, lined with a diverse mix of public spaces, including markets, museums, event venues, sports facilities, co-working areas, restaurants, and recreational zones.
Surrounding this central hub, four to seven-story residential buildings form a vibrant neighborhood. Characterized by varied facades and industrial color palettes, the residential architecture complements the site's industrial heritage. A green belt incorporating preserved hobby gardens and new plantings buffers the area from the nearby railway, creating a tranquil environment.
Architect: Dome+Partners, Noname Studio, Skab, MetaArchitektur, and GmbH
Location: Magdeburg, Germany
Knowledge Economic City
by DLR Group | Smart Cities Winner

Knowledge Economic City (KEC) represents a departure from the region’s typical development model, which prioritizes large-scale, market-driven projects. Instead, KEC focuses on building a city around existing institutions and fostering innovation through collaboration. By connecting these institutions with technology businesses, knowledge industries, and the local community, KEC aims to create a vibrant, productive urban environment.
KEC emphasizes sustainability through a transit-oriented approach, centering the development around a high-speed rail station and promoting active transportation. This strategy brings together businesses, services, and residents in a connected, high-performance community that caters to the needs of today's skilled workforce.
The heart of KEC's design is a network of high-quality parks that connect the city's neighborhoods. This approach places leisure and well-being at the core of the community.
Architect: DLR Group
Location: Madinah, Saudi Arabia
Related Stories
Adaptive Reuse | Nov 1, 2023
Biden Administration reveals plan to spur more office-to-residential conversions
The Biden Administration recently announced plans to encourage more office buildings to be converted to residential use. The plan includes using federal money to lend to developers for conversion projects and selling government property that is suitable for conversions.
Mass Timber | Oct 27, 2023
Five winners selected for $2 million Mass Timber Competition
Five winners were selected to share a $2 million prize in the 2023 Mass Timber Competition: Building to Net-Zero Carbon. The competition was co-sponsored by the Softwood Lumber Board and USDA Forest Service (USDA) with the intent “to demonstrate mass timber’s applications in architectural design and highlight its significant role in reducing the carbon footprint of the built environment.”
Smart Buildings | Oct 27, 2023
Cox Communities partnership levels up smart tech for multifamily customers
Yesterday, Cox Communities announced its partnership with Level Home Inc., a provider of next-generation smart IoT solutions for multifamily customers.
Student Housing | Oct 25, 2023
Pierce Education Properties acquires Penn State student housing
The two communities offer a wide range of amenities, including swimming pools with sun decks, study rooms with complimentary printing services, fitness centers, tennis court, and sand volleyball courts.
Giants 400 | Oct 23, 2023
Top 115 Multifamily Construction Firms for 2023
Clark Group, Suffolk Construction, Summit Contracting Group, Whiting-Turner Contracting, and McShane Companies top the ranking of the nation's largest multifamily housing sector contractors and construction management (CM) firms for 2023, as reported in Building Design+Construction's 2023 Giants 400 Report. Note: This ranking factors revenue for all multifamily buildings work, including apartments, condominiums, student housing facilities, and senior living facilities.
Giants 400 | Oct 23, 2023
Top 75 Multifamily Engineering Firms for 2023
Kimley-Horn, WSP, Tetra Tech, Olsson, and Langan head the ranking of the nation's largest multifamily housing sector engineering and engineering/architecture (EA) firms for 2023, as reported in Building Design+Construction's 2023 Giants 400 Report. Note: This ranking factors revenue for all multifamily buildings work, including apartments, condominiums, student housing facilities, and senior living facilities.
Giants 400 | Oct 23, 2023
Top 190 Multifamily Architecture Firms for 2023
Humphreys and Partners, Gensler, Solomon Cordwell Buenz, Niles Bolton Associates, and AO top the ranking of the nation's largest multifamily housing sector architecture and architecture/engineering (AE) firms for 2023, as reported in Building Design+Construction's 2023 Giants 400 Report. Note: This ranking factors revenue for all multifamily buildings work, including apartments, condominiums, student housing facilities, and senior living facilities.
Senior Living Design | Oct 19, 2023
Senior living construction poised for steady recovery
Senior housing demand, as measured by the change in occupied units, continued to outpace new supply in the third quarter, according to NIC MAP Vision. It was the ninth consecutive quarter of growth with a net absorption gain. On the supply side, construction starts continued to be limited compared with pre-pandemic levels.
Urban Planning | Oct 12, 2023
Top 10 'future-ready' cities
With rising climate dilemmas, breakthroughs in technology, and aging infrastructure, the needs of our cities cannot be solved with a single silver bullet. This Point2 report compared the country's top cities over a variety of metrics.
Modular Building | Oct 11, 2023
Development startup brings modular solution to hospitality industry
The company's approach extends to various types of accommodations, from landscape hotels and cozy bed and breakfasts to compact micro hotels and food and wine-themed properties.


















