1. DESIGNER SPECIFIES WIRE MESH for ceiling panels in N.C. brew house
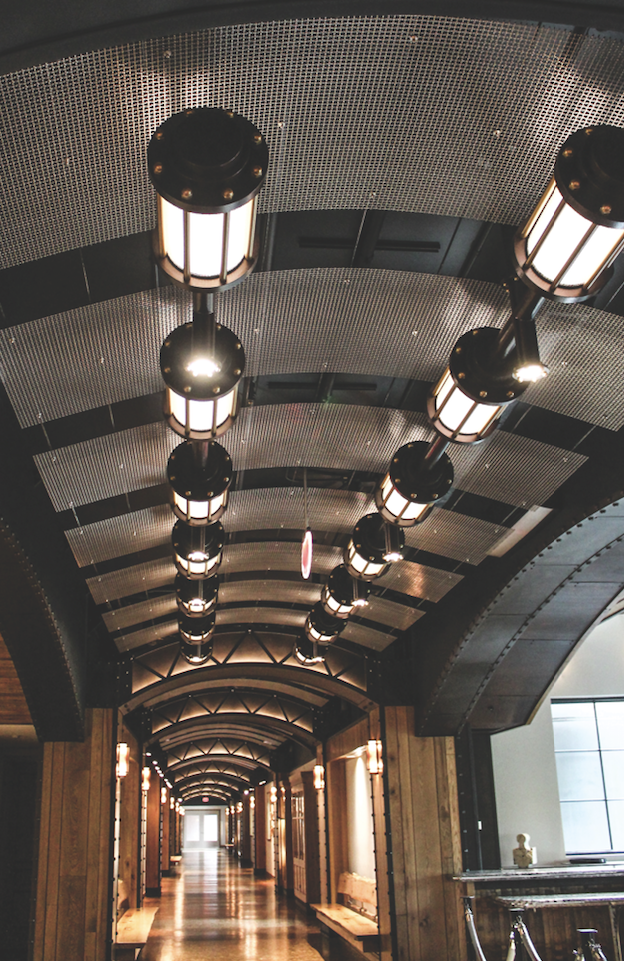
Matt Gallaway, Principal Architect at Russell Gallaway Architects, had very specific design criteria in mind for the hallway ceiling panels in the Sierra Nevada Brewing Company’s Mills River (N.C.) Taproom and Restaurant. “We wanted a weave that would create a seamlessly textured pattern to fulfill our vision,” said Gallaway. He specified more than 2,200 sf of Banker Wire mesh in mid-fill weave of S-9 in T304 stainless steel to be installed in the hallway ceiling panels. He took the idea one step further and created stainless steel woven wire mesh signs that list the brewery’s craft beers. The experimental 20-barrel brew house opened on March 23, with 23 beer taps. The restaurant can seat almost 400 patrons. Gallaway said, “I had never specified Banker Wire prior to the Mills River Taproom, but I have used it multiple times since.”
2. PERFORATED PANELS LEND ‘AIRY LOOK’ to Mississippi aquatic center façade
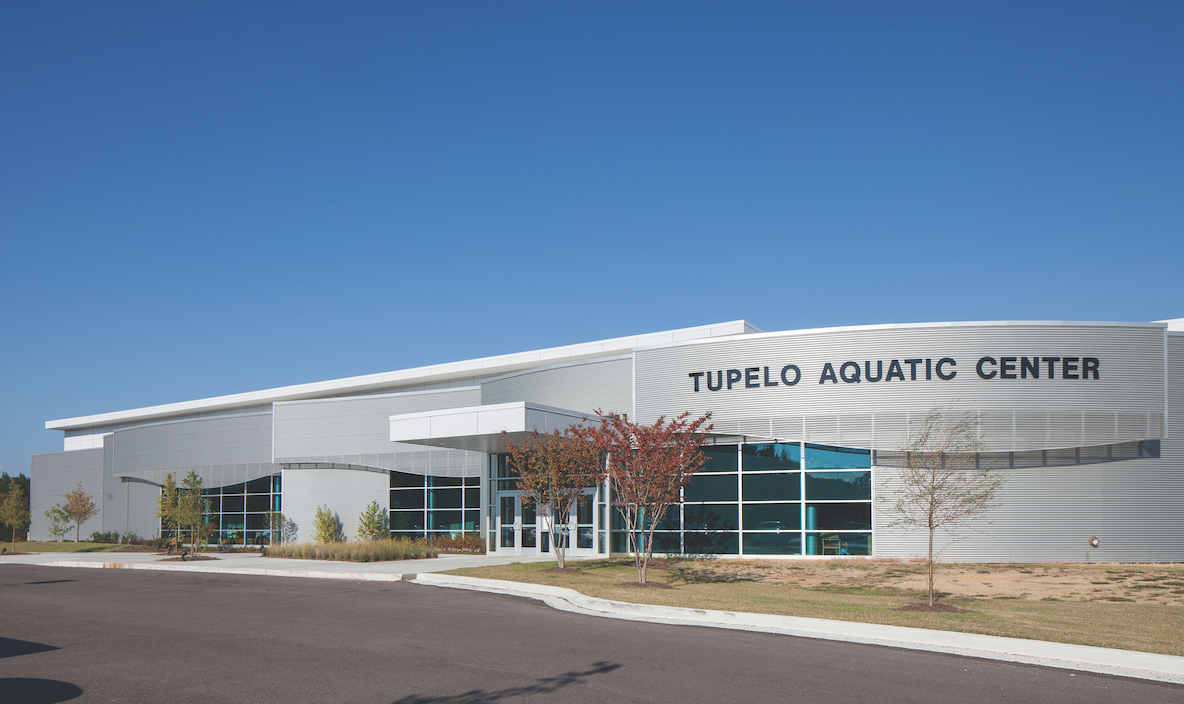
Design firm JHBM Architecture wanted to provide an airy aesthetic to the façade of the Tupelo (Miss.) Aquatic Center, for the city’s parks and recreation department. The solution: a 1,069-sf EcoScreen Perforated Screenwall from CENTRIA. The architect specified CENTRIA’s Silversmith color and Sundance Mica coating for the panels. Installer FLC Systems worked with general contractor Murphy & Sons Inc. FLC’s Chad Martin said that the key to properly installing the perforated panels across the long, curved wall was to lay out the panels so that the joints fell right on the tube supports—a challenge the detailer/installer readily overcame. EcoScreen panels can be installed vertically or horizontally and are available in coated aluminum and uncoated stainless steel substrates.
ALSO SEE: BD+C's newsfeed on metal buildings and designing with metal
3. NEW AIRPORT IN DOHA USES MESH to help signal Qatar’s National Vision 2030
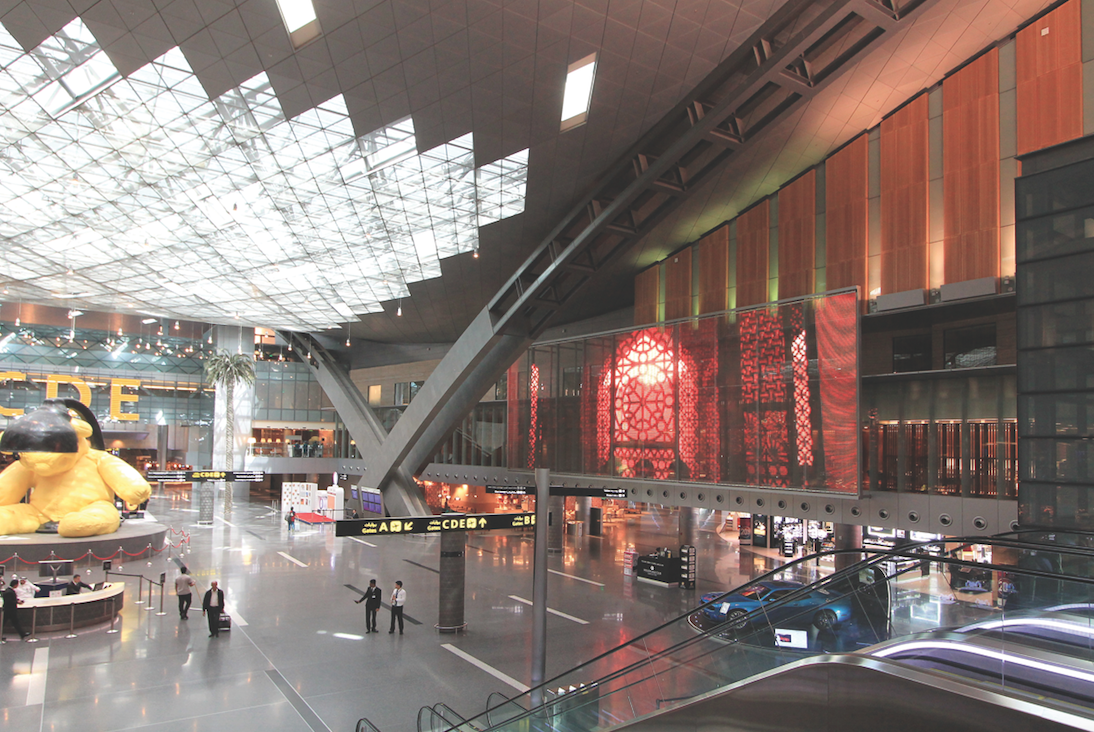
As part of its plan to switch from a petroleum-based economy to one based on culture, business, and sporting events, the Persian Gulf country of Qatar, host of the 2022 FIFA World Cup, is investing heavily in hospitality and transport facilities. The latest manifestation of its National Vision 2030: Hamad International Airport, which opened late last year in the capital, Doha. It will eventually serve 50 million passengers a year. For the luxury shopping area of the Emiri Terminal, design firm HOK specified two MEDIAMESH screens, each measuring 2,831 sf, from GKD. Each screen is made from six Tigris stainless steel fabric panels, integrated with LED profiles. The installation stretches to more than 73 feet in length. It affords passengers in the first-class lounge a view of the airport hall on one side and the terminal hotel on the other. HOK specified the same system in Hall C of the terminal, where two MEDIAMESH screens occupy 2,346 sf.
4. PERFORATED PANELS GIVE garage a multicolored pattern with ‘movement’
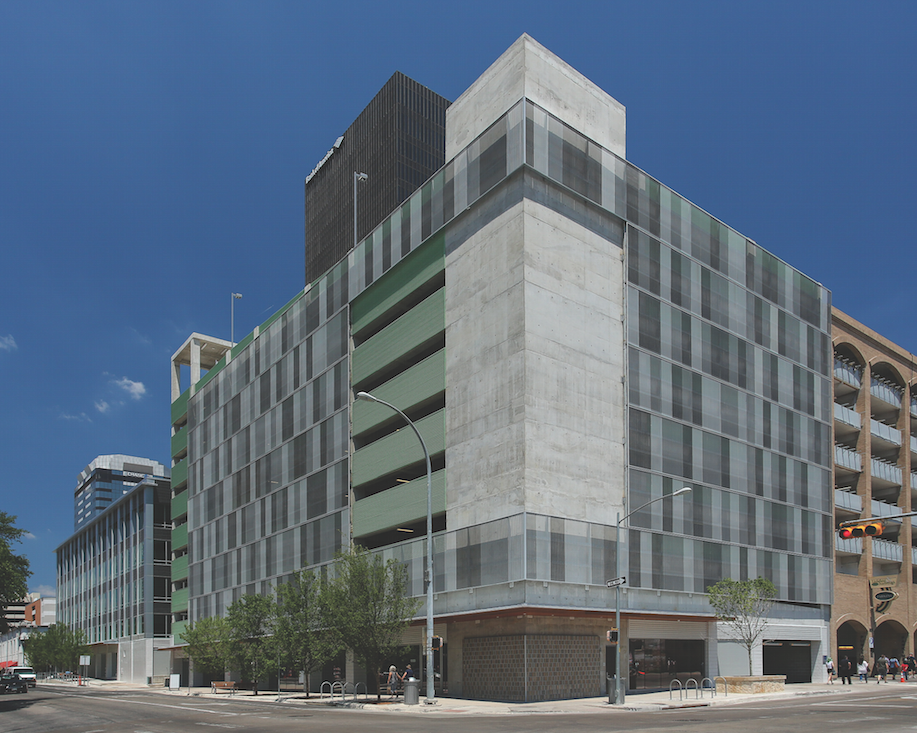
Dave Stone was worried. The President of Engineered Metals Company (EMCO) knew his firm had to install 26,878 sf of façade panels—18,085 sf of which with perforations—on the new, five-story 112 East 5th Street Parking Garage in Austin, Texas, before downtown was mobbed by tens of thousands of visitors to last spring’s South by Southwest conference. The designer, Stephanie Guariglia, Senior Associate at Sixthriver Architects, needed perforated panels to meet code—and for aesthetics. “The perforation provides a variation from a solid face,” she said. She chose McElroy Metal’s 0.0400-inch-thick aluminum coil coated by Precoat Metals in four Valspar custom colors, with a 60% perforation. The panels were formed to McElroy’s Multi-Cor profile. To Stone’s great relief, EMCO completed the panel installation in 60 days, well ahead of SXSW’s opening.
5. BIOSCIENCE TRAINING CENTER employs metal mesh inside and out
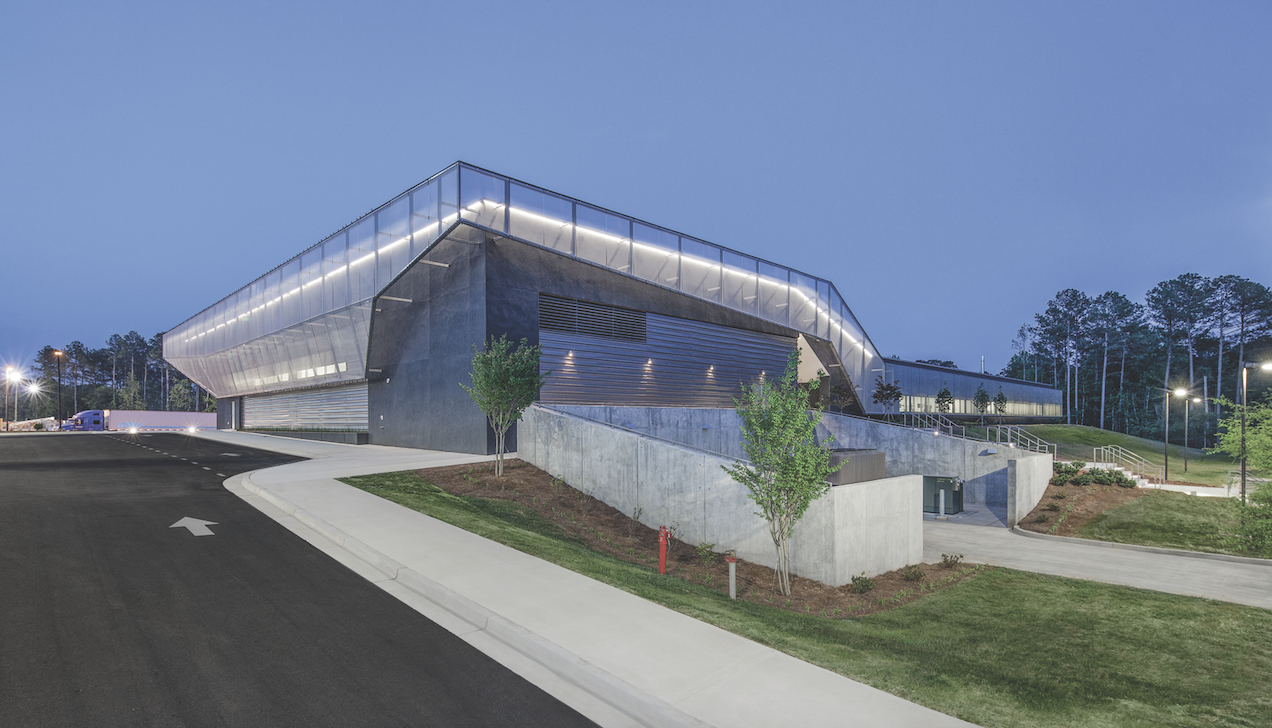
Design firm Cooper Carry specified architectural metal mesh from Cambridge Architectural for the $14 million Georgia BioScience Training Center, in the city of Social Circle. The 52,000-sf facility, which opened in September, is operated by George Quick Start, a division of the Technical College System of Georgia. Much of the exterior—10,900 sf—is clad with 149 Lanier panels, a new custom-weaved mesh pattern to shade interior lobbies, classrooms, and labs. At night, the mesh becomes a backdrop for a wall wash of multi-colored LED lighting. Cooper Carry’s Nathan Williamson, AIA, LEED AP, said he chose the Lanier pattern for its tight weave—50% open area—that leads to better energy performance. The mesh is attached to the structure using Cambridge Architectural’s Clevis in-tension system. Inside, L&S Erectors installed Cambridge’s Matte mesh to surround an open-air, elliptical courtyard and provide screening around the main conference room. The manufacturer’s Eyebolt system was used to attach the mesh to the interior of the structure. Whiting-Turner was the general contractor.
6. NATURAL ROCK SCREENING WALL blends in with hospital’s healing garden
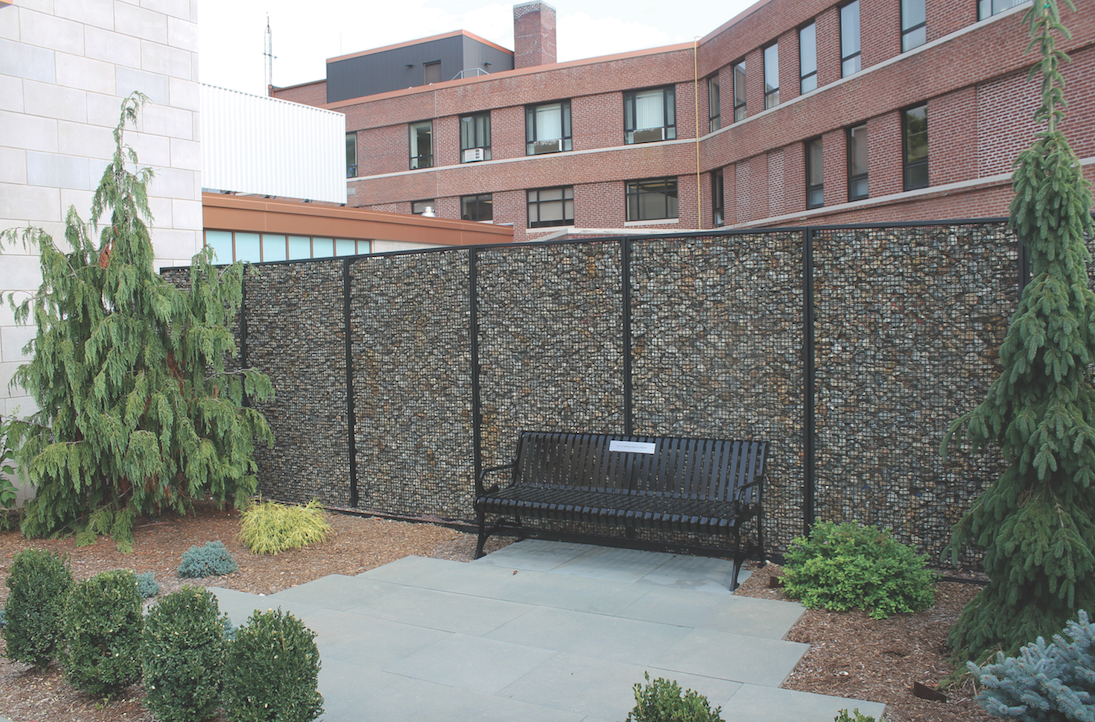
McNichols’s Eco-Rock conceals a generator building and acts as an attractive backdrop to the healing garden at the New Milford (Conn.) Hospital’s emergency department. The decorative gabion-style wirework container can be filled with materials like natural rock and glass. It can be used for interior and exterior spaces. SLAM Collaborative (architect) and Guerrera Construction (general contractor) used 60 feet of Eco-Rock—with panels six feet high and three inches wide—and filled it with 140 cubic feet of blue river rock to blend with the brick and limestone. Eco-Rock comes in a variety of finishes, sizes, and wire diameters.
Related Stories
| Mar 10, 2011
Steel Joists Clean Up a Car Wash’s Carbon Footprint
Open-web bowstring trusses and steel joists give a Utah car wash architectural interest, reduce its construction costs, and help green a building type with a reputation for being wasteful.
| Mar 8, 2011
ThyssenKrupp Nirosta, Christian Pohl GmbH supply stainless steel to One World Trade Center
Corners of the One World Trade Center 's facade will be edged with stainless steel made in Germany. ThyssenKrupp Nirosta (Krefeld) produced the material at its Dillenburg plant using a customized rolling and heat-treatment process. Partner company Christian Pohl GmbH (Cologne) fabricated the material into complex facade elements for the corners of the New York City skyscraper.
| Feb 22, 2011
Military tests show copper increases HVAC efficiency, reduces odors
Recent testing, which is being funded by the Department of Defense, is taking place in military barracks at Fort Jackson, South Carolina. Side-by-side comparisons demonstrate that air conditioning units made with copper suppress the growth of bacteria, mold, and mildew that cause odors and reduce system energy efficiency.
| Dec 17, 2010
Gemstone-inspired design earns India’s first LEED Gold for a hotel
The Park Hotel Hyderabad in Hyderabad, India, was designed by Skidmore, Owings & Merrill to combine inspirations from the region’s jewelry-making traditions with sustainable elements.
| Dec 7, 2010
Product of the Week: Petersen Aluminum’s column covers used in IBM’S new offices
IBM’s new offices at Dulles Station West in Herndon, Va., utilized Petersen’s PAC-1000 F Flush Series column covers. The columns are within the office’s Mobility Area, which is designed for a mobile workforce looking for quick in-and-out work space. The majority of workspaces in the office are unassigned and intended to be used on a temporary basis.
| Nov 5, 2010
New Millennium’s Gary Heasley on BIM, LEED, and the nonresidential market
Gary Heasley, president of New Millennium Building Systems, Fort Wayne, Ind., and EVP of its parent company, Steel Dynamics, Inc., tells BD+C’s Robert Cassidy about the Steel Joist Manufacturer’s westward expansion, its push to create BIM tools for its products, LEED, and the outlook for the nonresidential construction market.
| Oct 11, 2010
MBMA Releases Fire Resistance Design Guide for metal building systems
The Metal Building Manufacturers Association (MBMA) announces the release of the 2010 Fire Resistance Design Guide for Metal Building Systems. The guide provides building owners, architects, engineers, specifiers, fire marshals, building code officials, contractors, product vendors, builders and metal building manufacturers information on how to effectively meet fire resistance requirements of a project with metal building systems.
| Sep 13, 2010
7 Ways to Economize on Steel Buildings
Two veteran structural engineers give you the lowdown on how to trim costs the next time you build with steel.
| Aug 11, 2010
AAMA leads development of BIM standard for fenestration products
The American Architectural Manufacturers Association’s newly formed BIM Task Group met during the AAMA National Fall Conference to discuss the need for an BIM standard for nonresidential fenestration products.












