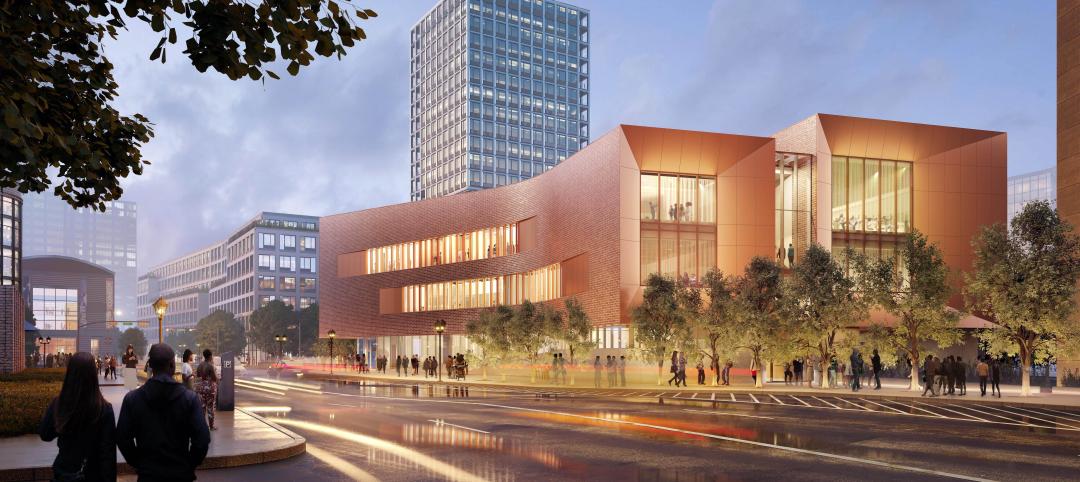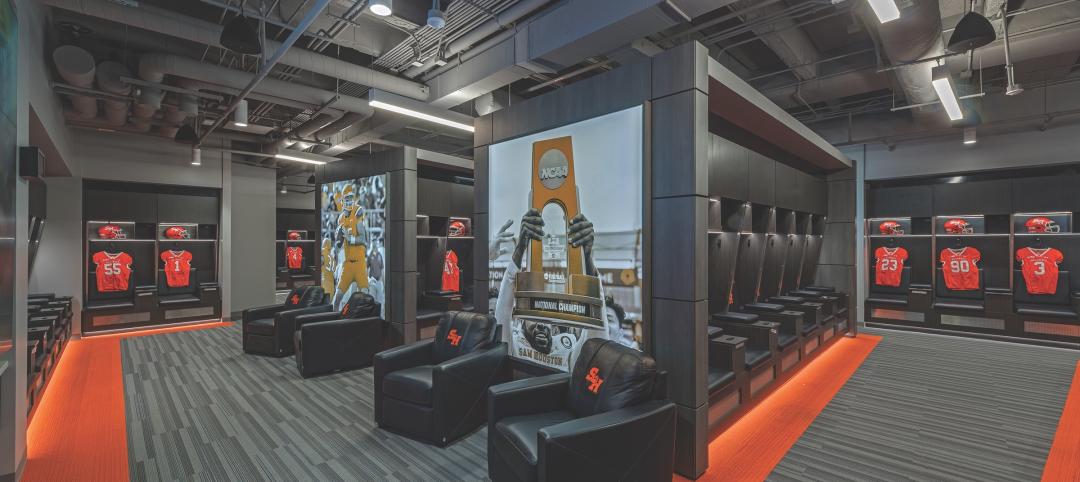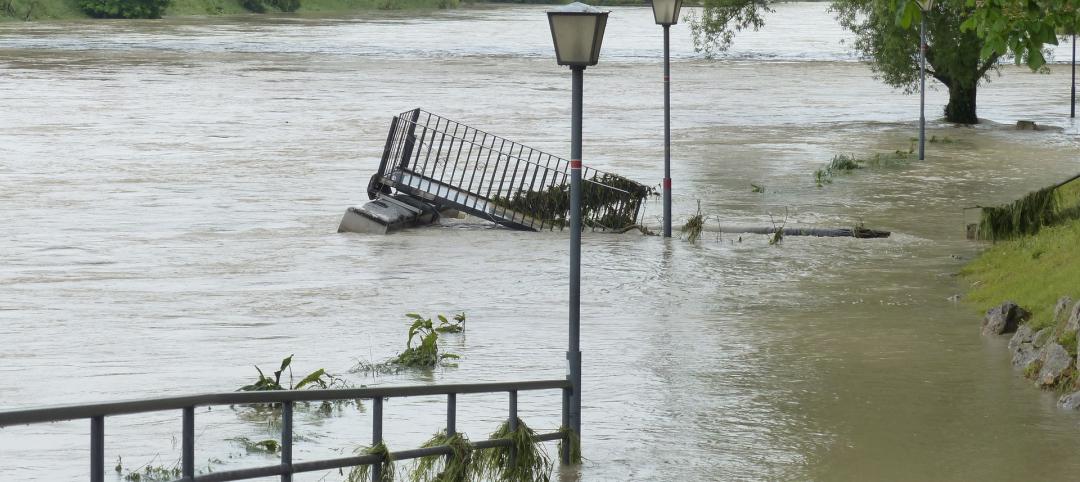Solar photovoltaic applications in the U.S. continue to grow at an astounding pace, even though the domestic market has tapped only a small portion of the potential PV development.
So far, 2012 has been a strong year for the PV industry, with approximately 2,800 MW of installations projected, according to the Solar Energy Industries Association. The future looks even brighter, with forecasts for PV installations expected to rise at a compound annual growth rate of 30% through 2012.
To compare, the U.S. solar energy industry installed 1,855 MW of photovoltaic solar systems in 2011, representing a 109% increase over 2010. That’s enough to power 370,000 homes. The SEIA reported the fourth quarter of 2011 alone recorded 776 MW of PV systems installed in the U.S., making it the largest installation of photovoltaics for any quarter in PV market history.
Nearly half the installed and planned PV projects in the U.S. are expected to be roof-mounted installations. That’s a scary prospect for roofing product manufacturers and contractors, because an improperly installed PV rack can tear a roof to pieces in no time.
BD+C asked James R. Kirby, Vice President of Sustainability for the Center for Environmental Innovation in Roofing, Washington, D.C., for advice about what Building Teams and building owners should know about roof rack PV systems.
1. DO use the proper flashing techniques for steep-slope roofs.
Because water flows downhill, for steep-slope roofs (which, according to ASTM standard E 1918-97, are roofs in which the uppermost part is installed at a slope of 2:12 or more), proper overlaps during installation are critically important. Commonly used materials for this type of installation are metal flashings with compression gaskets or counterflashing at roof penetrations (or both).
Flashing works because it is located above the level where water drains.
For vertical penetrations, the flashing is the primary weatherproofing element. Counterflashings are secondary and placed above the flashing piece.
7 do’s and don’ts of PV roof rack installation
1. DO use the proper flashing techniques for steep-slope roofs.
2. DO avoid improper flashing techniques for low-slope roofs.
3. DON’T allow for hunt-and-peck pilot holes on steep-slope roofs.
4. DO maintain the roof and PV system after installation.
5. DON’T consider initial payback alone: Factor in life cycle costs.
6. DON’T equate a non-penetrating rack system with zero roof penetrations.
7. DO ask about ballasted rack systems on low-slope roofs and the impact of movement, abrasion, drainage, and wind.
In steep-slope situations where flashing is not feasible or necessary, the counterflashing should extend at least to the nail line of the shingle above. Both methods are acceptable for long-term PV roof rack installation.
“Not all low-slope penetrations use counterflashings, but they all need flashings,” says Kirby. “For steep-slope roofs, it’s a bit different. Shingles basically flash the shingle below by covering up the nails. So if a vertical presentation is attached to a roof, then it needs to be flashed.”
However, in steep-slope roofs, a counterflashing can be inserted under a shingle and over a fastener that’s securing the PV rack.
2. DO avoid improper flashing techniques for low-slope roofs.
For low-slope roofs with little slope to drain, rainwater can pond in low spots or where drainage is interrupted. Drainage can be interrupted by large or wide penetrations or by ballasted PV racks.
It is critical to use flashing that matches the roof’s membrane system. “For low-slope roofs, the flashing material is interfaced with the membrane material, and the materials are not interchangeable,” says Kirby.
Building Teams should support their clients by making sure that the PV contractor incorporates the proper flashing technique for penetrating PV racks.
3. DON’T permit hunt-and-peck pilot holes on steep-slope roofs.
Pilot holes are the number one reason for callbacks for complications after installation. PV installers often use a thin drill bit to locate a rafter in order to position the attachments. Unfortunately, they don’t always repair their “investigation” holes. There are ways to repair these pilot holes, but it’s best not to “hunt-and-peck” in the first place.
“Rafters should be located by observing the eave and ridge,” says Kirby. “Locate nails in the fascia board, which is commonly nailed into the ends of the roof rafters.”
Caution: Vertical stanchions generally require one or two fasteners to be installed into the rafter, not the roof deck, in order to achieve proper pull-out resistance to wind uplift.
4. DO maintain the roof and PV system after installation.
A roof’s chief priority is to keep water and weather out of the building. Therefore, the ability to perform maintenance is critical to the long-term success of a low-slope roof. Certain styles of ballasted PV racks can make it difficult to perform roof maintenance. Some styles must be removed or relocated in order to get to the roof surface for maintenance.
Fortunately, a number of newer rack styles and types that recognize the need for roof maintenance have been developed. “Those styles and types of PV systems will be the long-term success stories in the rooftop PV industry,” says Kirby. “Roof-friendly racking systems are a relatively new trend, and it’s up to the roofing industry to push for more roof-friendly racking systems.”
5. DON’T consider initial payback alone: Factor in life cycle costs.
It’s not easy getting most building owners to think long-term, but Building Teams should counsel clients about the PV investment in the cost per year over the 25- to 30-year life of the roof and the PV system.
According to Kirby, a building owner may expect a relatively short-term payback from the PV system in a certain number of years, but the owner also needs to recognize that the inverter will likely have to be replaced at year 12 or 15.
And what about the cost of a roof replacement if it’s not done at the time of installation? The age of the roof must be considered at the time of PV installation because it’s critical to the long-term success of both the roof and the PV installation.
“A roof that is too old could mean that the PV system may have to be removed along with the old roof,” says Kirby. “If the owner didn’t prepare for the cost, the PV system may not be installed again.”
6. DON’T equate a non-penetrating rack system with zero roof penetrations.
A building owner may be buying a non-penetrating PV rack system, but how do the PV system’s electrical lines get into the building? According to Kirby, the answer is often “through the roof.”
A junction box may be supported by non-penetrating supports; however, this does not eliminate the penetration caused by electrical lines. The entry point for the DC conduit must be properly flashed. Therefore, most if not all PV systems will have at least one penetration.
The same premise is true for both types of non-penetrating systems––adhered and ballasted. It is also important to note that if the PV installation is to occur on a low-slope roof that is under warranty, a contractor recommended by the roofing membrane manufacturer is required in order to keep the warranty from being voided.
7. DO ask about ballasted rack systems on low-slope roofs and impact of movement, abrasion, drainage, and wind.
There are critical questions you should ask the PV contractor prior to installation:
- How does a ballasted PV system rest upon the roof assembly?
- What will happen over time on the rooftop where the ballasted system meets the roof surface?
- Will it collect water and eventually cause weakness?
- Will there be dust or debris between the roof surface and the bottom of the rack?
- Will dust or debris abrade the roof surface over time?
- What measures can be taken to protect the integrity of the roof at the point of contact?
According to Kirby, asking these questions prior to installation is important because any problems that occur may reduce the return on investment to the property owner, while proper installation will keep maintenance costs in check over the life of the rooftop PV system. +
Related Stories
Adaptive Reuse | Oct 22, 2024
Adaptive reuse project transforms 1840s-era mill building into rental housing
A recently opened multifamily property in Lawrence, Mass., is an adaptive reuse of an 1840s-era mill building. Stone Mill Lofts is one of the first all-electric mixed-income multifamily properties in Massachusetts. The all-electric building meets ambitious modern energy codes and stringent National Park Service historic preservation guidelines.
MFPRO+ News | Oct 22, 2024
Project financing tempers robust demand for multifamily housing
AEC Giants with multifamily practices report that the sector has been struggling over the past year, despite the high demand for housing, especially affordable products.
Performing Arts Centers | Oct 21, 2024
The New Jersey Performing Arts Center breaks ground on $336 million redevelopment of its 12-acre campus
In Newark, N.J., the New Jersey Performing Arts Center (NJPAC) has broken grown on the three-year, $336 million redevelopment of its 12-acre campus. The project will provide downtown Newark 350 mixed-income residential units, along with shops, restaurants, outdoor gathering spaces, and an education and community center with professional rehearsal spaces.
Office Buildings | Oct 21, 2024
3 surprises impacting the return to the office
This blog series exploring Gensler's Workplace Survey shows the top three surprises uncovered in the return to the office.
Healthcare Facilities | Oct 18, 2024
7 design lessons for future-proofing academic medical centers
HOK’s Paul Strohm and Scott Rawlings and Indiana University Health’s Jim Mladucky share strategies for planning and designing academic medical centers that remain impactful for generations to come.
Sports and Recreational Facilities | Oct 17, 2024
In the NIL era, colleges and universities are stepping up their sports facilities game
NIL policies have raised expectations among student-athletes about the quality of sports training and performing facilities, in ways that present new opportunities for AEC firms.
Codes and Standards | Oct 17, 2024
Austin, Texas, adopts AI-driven building permit software
After a successful pilot program, Austin has adopted AI-driven building permit software to speed up the building permitting process.
Resiliency | Oct 17, 2024
U.S. is reducing floodplain development in most areas
The perception that the U.S. has not been able to curb development in flood-prone areas is mostly inaccurate, according to new research from climate adaptation experts. A national survey of floodplain development between 2001 and 2019 found that fewer structures were built in floodplains than might be expected if cities were building at random.
Seismic Design | Oct 17, 2024
Calif. governor signs limited extension to hospital seismic retrofit mandate
Some California hospitals will have three additional years to comply with the state’s seismic retrofit mandate, after Gov. Gavin Newsom signed a bill extending the 2030 deadline.
MFPRO+ News | Oct 16, 2024
One-third of young adults say hurricanes like Helene and Milton will impact where they choose to live
Nearly one-third of U.S. residents between 18 and 34 years old say they are reconsidering where they want to move after seeing the damage wrought by Hurricane Helene, according to a Redfin report. About 15% of those over age 35 echoed their younger cohort’s sentiment.
















