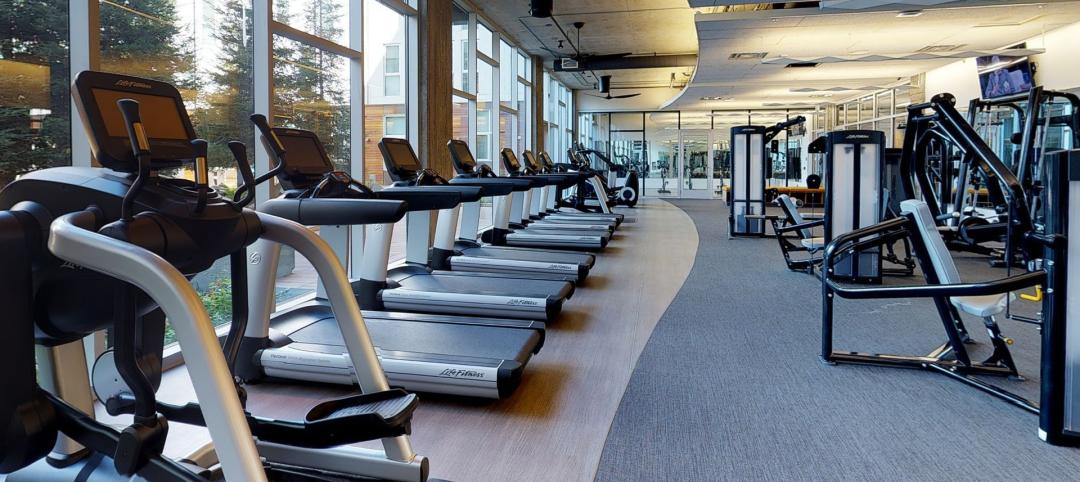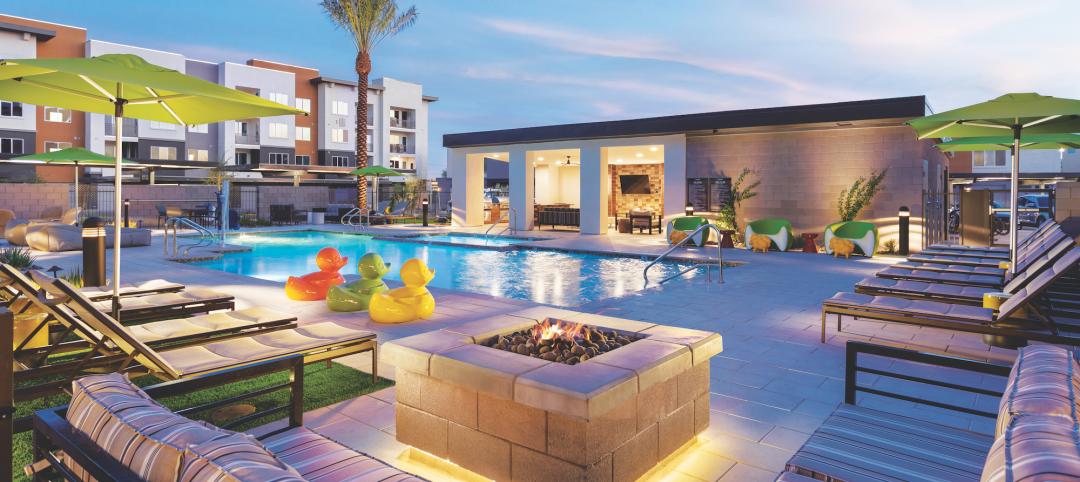David Vermeulen, the Midwest territory manager for Technical Glass Products, spends a lot of time talking with Building Teams about impact glazing and fire-rated glass. “There’s still a little confusion about the products—on the types of glass available, how they’ve changed over the years, and how they can be used,” he says. “People are surprised by what they can do with fire-rated glass.”
Here Vermeulen shares some back-to-basics answers to seven common questions about impact glazing and fire-rated glass.
1. How does fire-rated glass differ from ordinary glass?
Fire-rated glass has been tested to act as a barrier to the spread of flames and smoke, a practice known as compartmentalization. The framing and glass undergo independent testing from such organizations as Underwriters Laboratories, where a fire is ignited and the temperature (which can be as high as 1,000ºF after only five minutes) is measured on the surface of the glass. Ratings are given based on the length of time the glass remains intact. The test concludes by blasting the heated glass with water from a two-man fire hose to determine the system’s ability to withstand impact pressure and its resistance to thermal water shock. Fire-rated glass ratings range from 20 minutes up to three hours, depending on the product and framing system.
2. When using glass in fire-rated locations, is impact safety glass also required?
No. Building codes determine where impact safety glass is required. “Generally speaking, any glass 18 inches off the floor or 36 inches from a door—and any door glass itself—has to be safety glass,” says Vermeulen. However, a transom over a door would not require the use of impact-rated glass, so a fire-rated glass that is not impact rated could be used and is a less expensive option than glazing offering both impact- and fire resistance.
3. What types of impact glazing are available?
There are two types: Category I and Category II.
Category I represents 150 foot-pounds of impact, which simulates a small child (approximately 85 lb) running into the glass. Glass meeting this test is limited to a maximum size of nine sf per lite.
Category II represents 400 foot-pounds, which simulates an adult running into the glass, and is the highest level of required impact-rated glass. With few exceptions, all tempered or laminated glass in use falls into this category, and any opening over nine sf has to meet category II standards.
4. What types of fire-rated glass are available?
Two types: thin and thick.
Thin glass is approximately 1/4- to 5/16- inch thick and fits into standard fire-rated steel frames. Thin glass is now available in larger sizes than previously offered—allowing greater design flexibility and larger openings for increased daylighting transfer—with fire ratings from 20 to 90 minutes. Thin products are classified as “opening protective” and block smoke and flames, but are not heat barriers. Thin products are available with or without impact ratings.
Thick glass products, commonly called glass walls because they allow virtually unlimited expanses of glass and are typically used in areas where glazing exceeds 25% of the wall area, measure ¾ inch or more in thickness and are tested to the same standards as solid barrier walls. Fire ratings for thick glass range from 45 minutes up to two hours, and the products block smoke and flames as well as heat.
5. Does fire-rated glass limit design possibilities?
No. “Design possibilities have reached new heights, and that’s triggering a change in the way projects are being built,” says Vermeulen. Advances in glass technology and framing materials address limitations on window sizes and allow windows to meet the same code requirements as a firewall. Vermeulen says designers are now able to use fire-rated glass instead of traditional wall construction to bring more natural daylight into the interior. “We even have fire-rated glass floors now,” he says. New labeling that makes it easier for code officials to determine whether or not the proper glass is used in the space will be part of the International Building Code for 2012.
6. Are fire-rated products more expensive?
Fire-rated glass is more expensive than traditional glass, and typically accounts for 2% of a building’s total budget, according to Vermeulen.
7. Is fire-rated glass traditionally an interior product?
Yes, but that’s changing somewhat. “Insulating fire-rated glass for exterior use is a new thing,” says Vermeulen. In general, fire-rated glass is used on a building’s exterior in cases where adjacent buildings are very close to the property line, to keep fire from leaping from one building to the next. BD+C
David Vermeulen has nearly a decade of fire-rated glazing experience, and has successfully worked with code officials, architects, and designers from schematic product development through installation.
Related Stories
Education Facilities | Nov 30, 2022
10 ways to achieve therapeutic learning environments
Today’s school should be much more than a place to learn—it should be a nurturing setting that celebrates achievements and responds to the challenges of many different users.
75 Top Building Products | Nov 30, 2022
75 top building products for 2022
Each year, the Building Design+Construction editorial team evaluates the vast universe of new and updated products, materials, and systems for the U.S. building design and construction market. The best-of-the-best products make up our annual 75 Top Products report.
K-12 Schools | Nov 30, 2022
School districts are prioritizing federal funds for air filtration, HVAC upgrades
U.S. school districts are widely planning to use funds from last year’s American Rescue Plan (ARP) to upgrade or improve air filtration and heating/cooling systems, according to a report from the Center for Green Schools at the U.S. Green Building Council. The report, “School Facilities Funding in the Pandemic,” says air filtration and HVAC upgrades are the top facility improvement choice for the 5,004 school districts included in the analysis.
Architects | Nov 29, 2022
Three decades and counting, Tinkelman Architecture has helped reshape New York’s Hudson Valley
The full-service firm has designed more than 100 projects in this region, including several multifamily buildings currently in the works
Retail Centers | Nov 29, 2022
'Social' tenants play a vital role in the health of the retail center market
After a long Covid-induced period when the public avoided large gatherings, owners of malls and retail lifestyle centers are increasingly focused on attracting tenants that provide opportunities for socialization. Pent-up demand for experiences involving gatherings of people is fueling renovations and redesigns of large retail developments.
Giants 400 | Nov 28, 2022
Top 200 Office Sector Architecture and AE Firms for 2022
Gensler, Perkins and Will, Stantec, and HOK top the ranking of the nation's largest office sector architecture and architecture/engineering (AE) firms for 2022, as reported in Building Design+Construction's 2022 Giants 400 Report.
Legislation | Nov 23, 2022
7 ways the Inflation Reduction Act will impact the building sector
HOK’s Anica Landreneau and Stephanie Miller and Smart Surfaces Coalition’s Greg Kats reveal multiple ways the IRA will benefit the built environment.
Multifamily Housing | Nov 22, 2022
10 compelling multifamily developments debut in 2022
A smart home tech-focused apartment complex in North Phoenix, Ariz., and a factory conversion to lofts in St. Louis highlight the notable multifamily developments to debut recently.
Digital Twin | Nov 21, 2022
An inside look at the airport industry's plan to develop a digital twin guidebook
Zoë Fisher, AIA explores how design strategies are changing the way we deliver and design projects in the post-pandemic world.
Healthcare Facilities | Nov 17, 2022
Repetitive, hotel-like design gives wings to rehab hospital chain’s rapid growth
The prototype design for Everest Rehabilitation Hospitals had to be universal enough so it could be replicated to accommodate Everest’s expansion strategy.

















