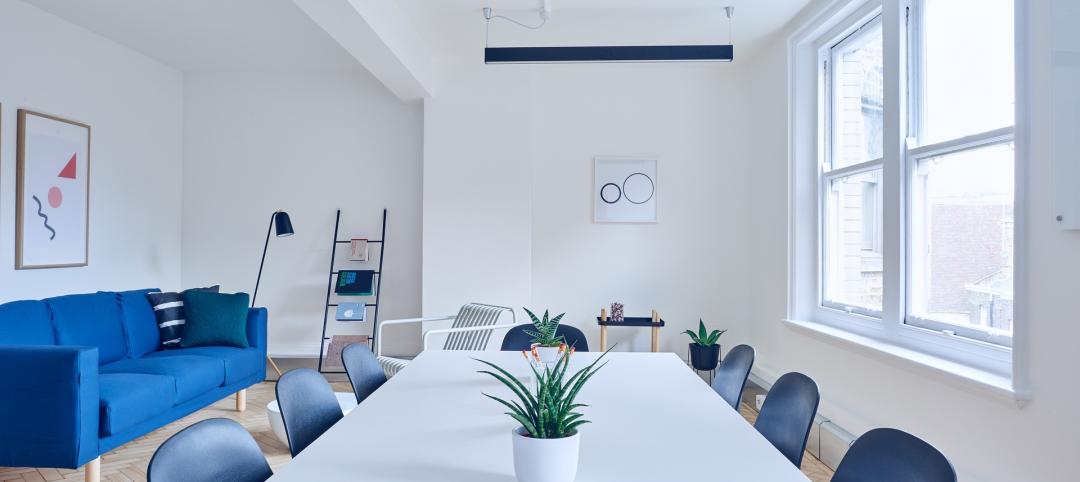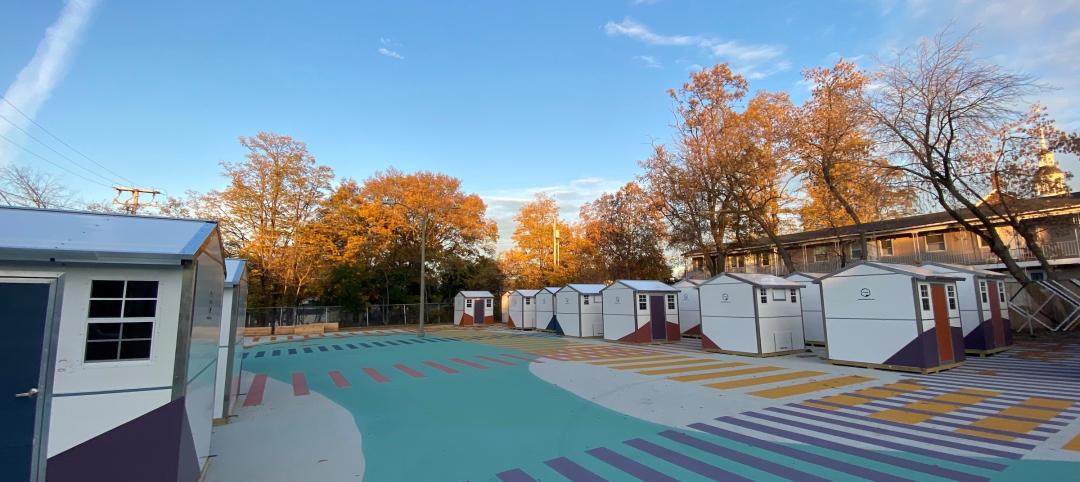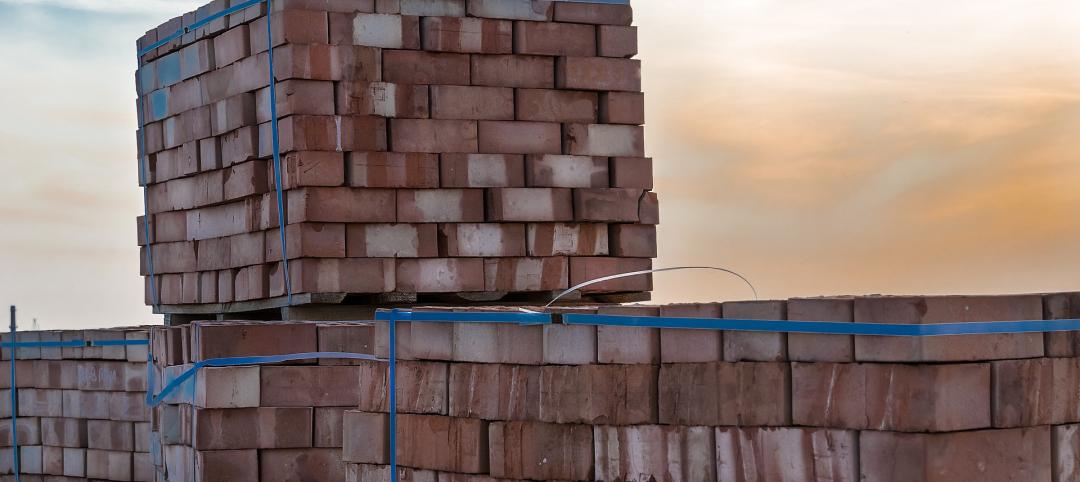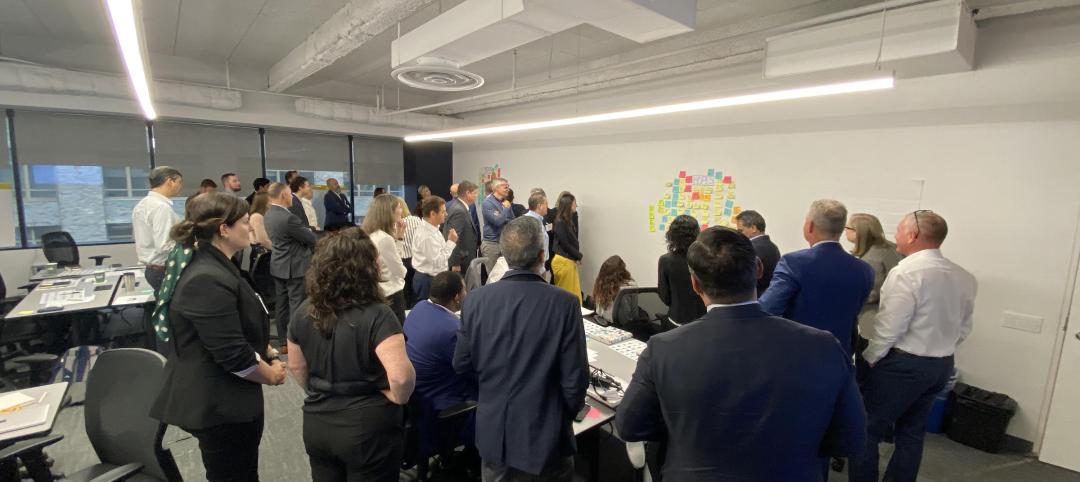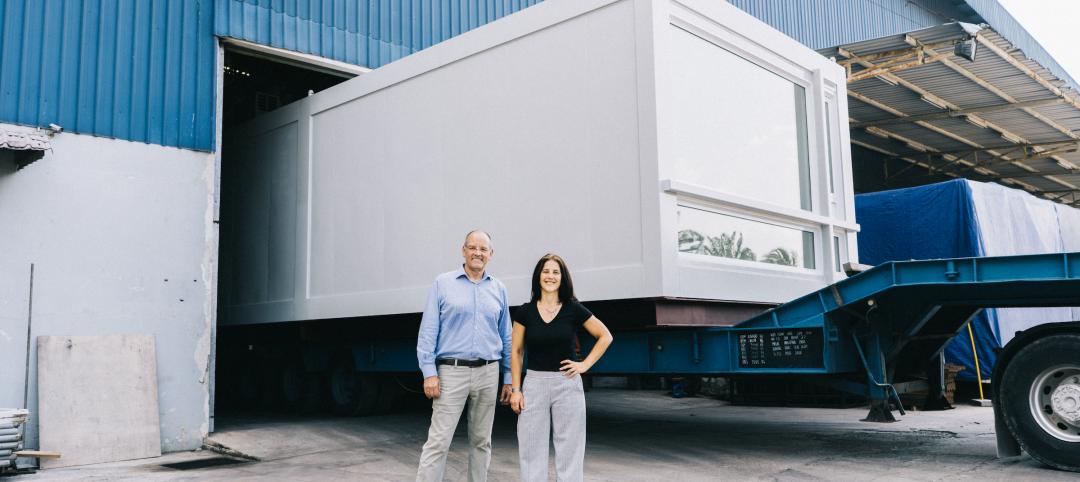Every industry has their fair share of inefficiencies which can stifle production. But once in a while, someone comes along who can not only identify the problems, but also offer solutions. The world of architecture and design is not immune to inefficiencies, but Matthew Rosenberg, the founder of M-Rad Architecture + Design, has some ideas on how to fix the broken system.
“You never bathe in the same river twice, because things change, which keeps everything fresh and interesting,” explains Rosenberg. “The same goes for the architecture and design field, where for far too long the river was standing idle, becoming stagnant. Our business model and proposed solutions are helping to get it flowing once again.”
Rosenberg has identified 8 major inefficiencies in the architecture and design industry, as well as a solution for each of them. They include:
- PROBLEM: Brokers. Paying a middleman to find projects takes away revenue for the architect.
SOLUTION: Cut out the Broker by forming relationships directly with developers and clients. - PROBLEM: Underpaid, overworked designers and architects. The architecture industry is notorious for low wages, heavy workload, stressful deadlines until you “make it” to the top.
SOLUTION: Allow the designers and architects to take equity in their projects. - PROBLEM: Designing independently from actual community needs. When architecture firms design a building for a client without considering the needs and wants of the surrounding area, the project may not benefit the community or the client.
SOLUTION: Use a positioning tactic to understand what the community is lacking and incorporate these ideas into the project. - PROBLEM: The industry is heavily reliant on unpredictable markets. With the real estate marketing and cost of living in constant flux, it’s difficult to predict the stability of the industry, which is reliant on the financial status of the client.
SOLUTION: Consistency, strategic business moves, and keeping an eye on markets allows architecture and design firms to be proactive and shift their practice to better suit the economy. - PROBLEM: City planning process and restrictions. Sometimes designing or building structures takes many years, as they are stuck in the city planning process. One minor mistake can set a project back months or sometimes even years.
SOLUTION: It can be difficult to get around or speed up the city planning process, but being involved in the community, town hall meetings, and voting on city measures can help improve the process. - PROBLEM: Politics within the industry. Politics occur in every industry, but when millions of dollars are exchanged, expectations are high, and egos can get in the way of business. The political elements in Architecture can get sticky.
SOLUTION: Stay professional and only partner/work with people who have positive reputations. - PROBLEM: The scope of the architect is becoming smaller. Technology advancements cause more complex buildings, which causes increase in liability and legal aggression which prompts architects to hand off elements of the design process to “experts in their field,” ultimately chipping away the responsibility and profits of the architect.
SOLUTION: Increase the scope of the architect. - PROBLEM: Stealing intellectual property. It’s hard to determine when a design is stolen or original.
SOLUTION: No real solution. Can try to prevent your design being stolen by trademarking, keeping records, photographing the design progress, certifying the design, and by being careful of releasing designs to public view.
“At our firm, we have gone to great lengths to determine effective solutions to the inefficiencies within the architecture and design field,” adds Rosenberg. “By making these changes, we are benefiting those who work in the field, as well as those we build the projects for. It’s a win-win for everyone to create the most efficient field that we can.”
Rosenberg‘s firm is on a mission to create better communities, neighborhoods, and cities. Their system includes a multi-faceted approach that starts with pre-architecture, maintains during the architecture phase, and continues during post-architecture.
Related Stories
Windows and Doors | Mar 5, 2023
2022 North American Fenestration Standard released
The 2022 edition of AAMA/WDMA/CSA 101/I.S.2/A440, “North American Fenestration Standard/Specification for windows, doors, and skylights” (NAFS) has been published. The updated 2022 standard replaces the 2017 edition, part of a continued evolution of the standard to improve harmonization across North America, according to a news release.
AEC Innovators | Mar 3, 2023
Meet BD+C's 2023 AEC Innovators
More than ever, AEC firms and their suppliers are wedding innovation with corporate responsibility. How they are addressing climate change usually gets the headlines. But as the following articles in our AEC Innovators package chronicle, companies are attempting to make an impact as well on the integrity of their supply chains, the reduction of construction waste, and answering calls for more affordable housing and homeless shelters. As often as not, these companies are partnering with municipalities and nonprofit interest groups to help guide their production.
Modular Building | Mar 3, 2023
Pallet Shelter is fighting homelessness, one person and modular pod at a time
Everett, Wash.-based Pallet Inc. helped the City of Burlington, Vt., turn a municipal parking lot into an emergency shelter community, complete with 30 modular “sleeping cabins” for the homeless.
Codes | Mar 2, 2023
Biden Administration’s proposed building materials rules increase domestic requirements
The Biden Administration’s proposal on building materials rules used on federal construction and federally funded state and local buildings would significantly boost the made-in-America mandate. In the past, products could qualify as domestically made if at least 55% of the value of their components were from the U.S.
Industry Research | Mar 2, 2023
Watch: Findings from Gensler's latest workplace survey of 2,000 office workers
Gensler's Janet Pogue McLaurin discusses the findings in the firm's 2022 Workplace Survey, based on responses from more than 2,000 workers in 10 industry sectors.
AEC Innovators | Mar 2, 2023
Turner Construction extends its ESG commitment to thwarting forced labor in its supply chain
Turner Construction joins a growing AEC industry movement, inspired by the Design for Freedom initiative, to eliminate forced labor and child labor from the production and distribution of building products.
Multifamily Housing | Mar 1, 2023
Multifamily construction startup Cassette takes a different approach to modular building
Prefabricated modular design and construction have made notable inroads into such sectors as industrial, residential, hospitality and, more recently, office and healthcare. But Dafna Kaplan thinks that what’s held back the modular building industry from even greater market penetration has been suppliers’ insistence that they do everything: design, manufacture, logistics, land prep, assembly, even onsite construction. Kaplan is CEO and Founder of Cassette, a Los Angeles-based modular building startup.
Airports | Feb 28, 2023
Data visualization: $1 billion earmarked for 2023 airport construction projects
Ninety-nine airports across 47 states and two territories are set to share nearly $1 billion in funding in 2023 from the Federal Aviation Administration. The funding is aimed at help airports of all sizes meet growing air travel demand, with upgrades like larger security checkpoints and more reliable and faster baggage systems.
Seismic Design | Feb 27, 2023
Turkey earthquakes provide lessons for California
Two recent deadly earthquakes in Turkey and Syria offer lessons regarding construction practices and codes for California. Lax building standards were blamed for much of the devastation, including well over 35,000 dead and countless building collapses.
Sports and Recreational Facilities | Feb 27, 2023
New 20,000-seat soccer stadium will anchor neighborhood development in Indianapolis
A new 20,000-seat soccer stadium for United Soccer League’s Indy Eleven will be the centerpiece of a major neighborhood development in Indianapolis. The development will transform the southwest quadrant of downtown Indianapolis by adding more than 600 apartments, 205,000 sf of office space, 197,000 sf for retail space and restaurants, parking garages, a hotel, and public plazas with green space.



