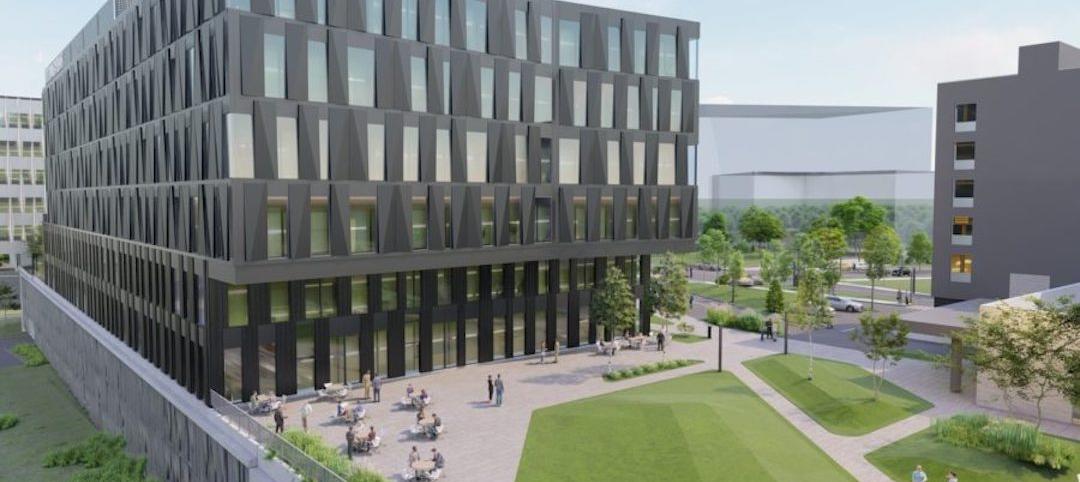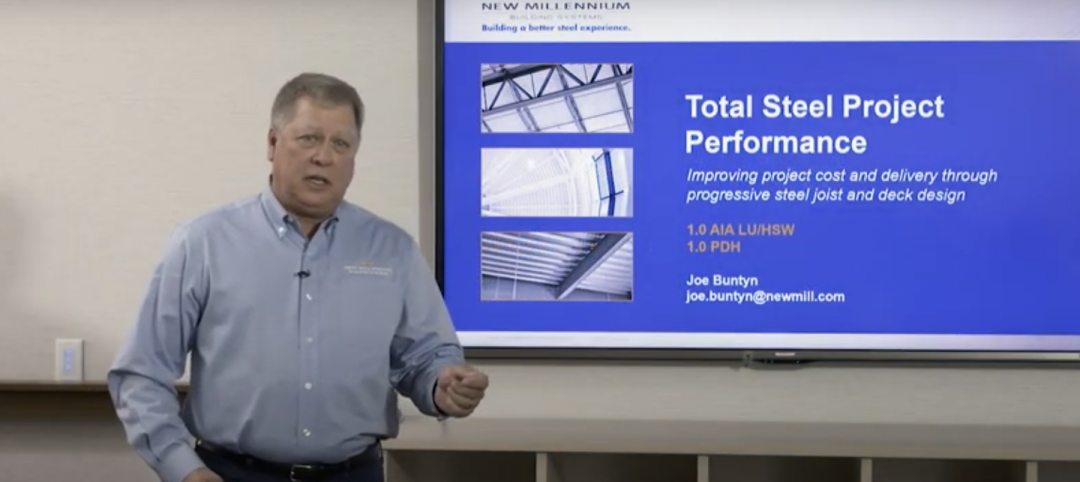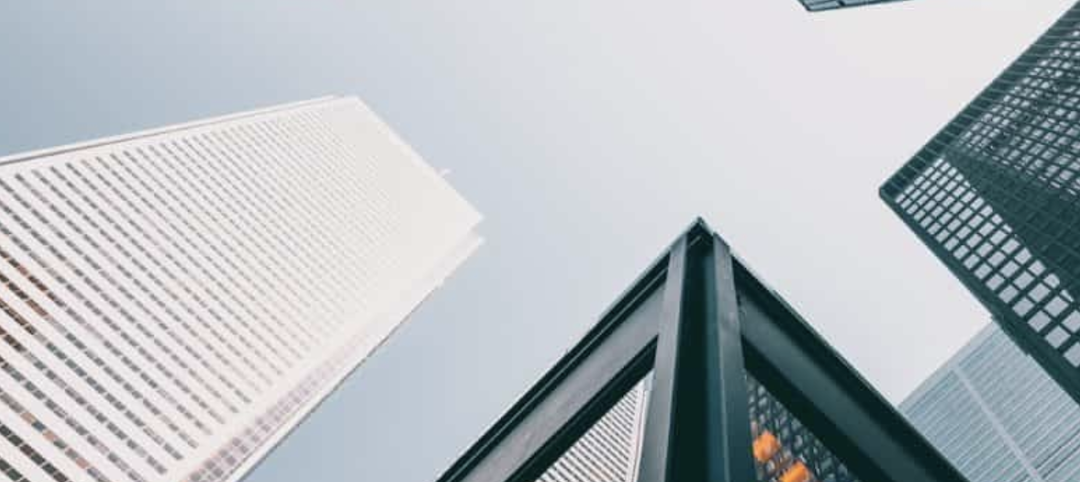 |
|
Workers inspect a rooftop PV installation. Improper handling, storage, or installation of the PV panels can cause damage to the roof. |
The popularity of rooftop photovoltaic (PV) panels has exploded during the past decade as Building Teams look to maximize building energy efficiency, implement renewable energy measures, and achieve green building certification for their projects.
However, installing rooftop PV systems—rack-mounted, roof-bearing, or fully integrated systems—requires careful consideration to avoid damaging the roof system. Improper handling, storage, or installation of the PV panels can cause damage to the roof, which can lead to moisture intrusion, wind uplift problems, and even structural damage. In addition, rooftop PV systems should be designed with future maintenance, roof repairs, and fire-suppression efforts in mind.
BD+C asked a pair of top-notch roofing experts to identify the most critical design, construction, and installation considerations. They offer the following tips:
 |
|
Photovoltaic arrays should be confi gured to allow access for future maintenance, roof repairs, and fire-suppression efforts. |
1. Verify the fire rating of your rooftop photovoltaic system.Most rooftop PV systems qualify for a Class C fire rating, while most of the roof coverings over which these systems are installed are fire rated Class A or B, says Philip D. Dregger, PE, RRC, principal with roof and waterproofing consultant Technical Roof Services Inc., Concord, Calif.
Dregger says the fire rating, especially spread of flame, is critical, especially for roof-bearing and rack-mounted systems. For instance, Building Teams may need to take steps like incorporating half-inch gypsum board into the assembly to obtain the proper fire rating.
For sloped roofs, Dregger says it is especially important to confirm that the required fire classification is available at the slope required. “For instance, standing-seam metal roofs routinely qualify as Class A fire-resistant on unlimited slopes, whereas the same standing-seam metal roofs covered with thin-film, flexible PV panels have significant slope restrictions,” he says.
2. Flashing detail is critical for maintaining the warranty. Flashing detail work must be performed by a contractor approved by the roof membrane manufacturer, says Mike Ennis, technical director of the Single Ply Roofing Industry (SPRI), Waltham, Mass., which recently convened a task force to identify key rooftop PV installation issues. “It's not so much a difference in the details as it is that the details are properly completed,” says Ennis.
Building owners must get such permission in advance from the roofing manufacturer or the warranty may be voided. The main concern, says Ennis, is keeping a record of alterations to the roof system. “For example, if a manufacturer gets a leak call immediately after an alternation is completed, they know where to start looking for the leak,” he says.
3. PV systems must be properly marked. Marking is needed to provide emergency responders with appropriate warning and guidance with respect to working around and isolating the solar electric system. Proper marking helps responders identify energized electrical lines that connect the solar modules to the inverter, according to the California Department of Forestry and Fire Protection's (CDFFP) Solar Photovoltaic Installation Guideline (www.osfm.fire.ca.gov/pdf/reports/solarphotovoltaicguideline.pdf).
Materials used for marking must be weather resistant and should be placed adjacent to the main service disconnect in a location clearly visible from the location where the lever is operated.
4. Make sure to protect the roof system while handling PV panels. Damage to roof systems, especially single-ply membranes, often occurs during the handling of the PV panels. SPRI's Ennis offers four tips for avoiding roof system damage while moving and storing PVs:
-
Store boxed PV units over joists to avoid deflecting the metal deck.
-
If boxed units are palletized, place a cushion layer of plywood between the pallet and the roof surface.
-
Do not point-load the roof surface by placing the corner of a hard panel directly on the surface.
-
Use moving equipment fitted with pneumatic tires to transport equipment and materials over the finished roof surface.
5. In retrofit projects, consider roof life before installing PVs. Due to potentially high costs associated with temporarily disconnecting and moving PV panels to execute roof repairs, Building Teams should assess the remaining life of the existing roof covering as part of a PV project, says Dregger.
He says serious consideration should be given to replacing the existing roof covering as part of a PV project. At the very least, says Dregger, you should investigate and repair roof leaks and perform any preventive maintenance work, even if it is not scheduled to be performed for a couple of years.
6. Pay close attention to the location of direct current (DC) conductors. Conduit, wiring systems, and raceways for photovoltaic circuits should be located as close as possible to the ridge or hip or valley and from the hip or valley as directly as possible to an outside wall to reduce trip hazards and maximize ventilation opportunities, according to the CDFFP's installation guidelines.
DC combiner boxes should be located such that conduit runs are minimized in the pathways between arrays. To limit the hazard of cutting live conduit in venting operations, DC wiring should be run in metallic conduit or raceways when located within enclosed spaces in a building and should be run (to the maximum extent possible) along the bottom of load-bearing members.
7. Provide for fall protection in certain cases. In retrofit projects, if the PV modules direct foot traffic to within six feet of unprotected roof edges or roof openings, fall protection provisions, such as guardrails and roof hatches, are a must, says Dregger.
8. Configure PV arrays to allow access for future maintenance, roof repairs, and fire-suppression efforts. CDFFP's installation guidelines recommend a minimum of six feet of clearance along the perimeter of the roof and at least four feet around roof access hatches and skylights. Also, pathways should be provided along the centerline of both axes of the roof. Locate these pathways over structural members.
9. Make sure integrated PV panels can handle high winds. For semi-rigid PV panels adhered over mechanically attached single-ply roofs, make sure that the PV panels can accommodate billowing of the singly-ply membrane during high-wind conditions without incurring damage, such as cracking, splitting, or rupture. Dregger recommends installing air retarders and supplemental membrane fasteners around each PV panel to help avoid damage.
Related Stories
Healthcare Facilities | Feb 10, 2022
Respite for the weary healthcare worker
The pandemic has shined a light on the severe occupational stress facing healthcare workers. Creating restorative hospital environments can ease their feelings of anxiety and burnout while improving their ability to care for patients.
Sponsored | BD+C University Course | Jan 30, 2022
Optimized steel deck design
This course provides an overview of structural steel deck design and the ways to improve building performance and to reduce total-project costs.
Laboratories | Jan 28, 2022
3 must-know strategies for developers in today’s life sciences industry
While the life sciences industry had been steadily growing, this growth exploded when the pandemic arrived—and there is no indication that this lightning-fast pace will slow down any time soon.
Sponsored | Webinar | Jan 27, 2022
On-demand webinar: Open plenum design with baffles
With their vast, airy aesthetics, open-plan interiors offer a feel that can inspire and support occupants. But they can also create acoustical challenges that negate the effects of all that beauty. Baffles are an ideal ceiling design solution that address both aesthetics and performance.
Urban Planning | Jan 25, 2022
Retooling innovation districts for medium-sized cities
This type of development isn’t just about innovation or lab space; and it’s not just universities or research institutions that are driving this change.
Sponsored | BD+C University Course | Jan 12, 2022
Total steel project performance
This instructor-led video course discusses actual project scenarios where collaborative steel joist and deck design have reduced total-project costs. In an era when incomplete structural drawings are a growing concern for our industry, the course reveals hidden costs and risks that can be avoided.
University Buildings | Jan 11, 2022
Designing for health sciences education: supporting student well-being
While student and faculty health and well-being should be a top priority in all spaces within educational facilities, this article will highlight some key considerations.
Green | Jan 10, 2022
The future of regenerative building is performance-based
Why measuring performance results is so critical, but also easier said than done.
Senior Living Design | Jan 5, 2022
Top Senior Living Facility Design and Construction Firms
Perkins Eastman, Kimley-Horn, WSP USA, Whiting-Turner Contracting Co., and Ryan Companies US top BD+C's rankings of the nation's largest senior living sector architecture, engineering, and construction firms, as reported in the 2021 Giants 400 Report.
Architects | Dec 20, 2021
Digital nomads are influencing design
As our spaces continue to adapt to our future needs, we’ll likely see more collaborative, communal zones where people can relax, shop, and work.
















