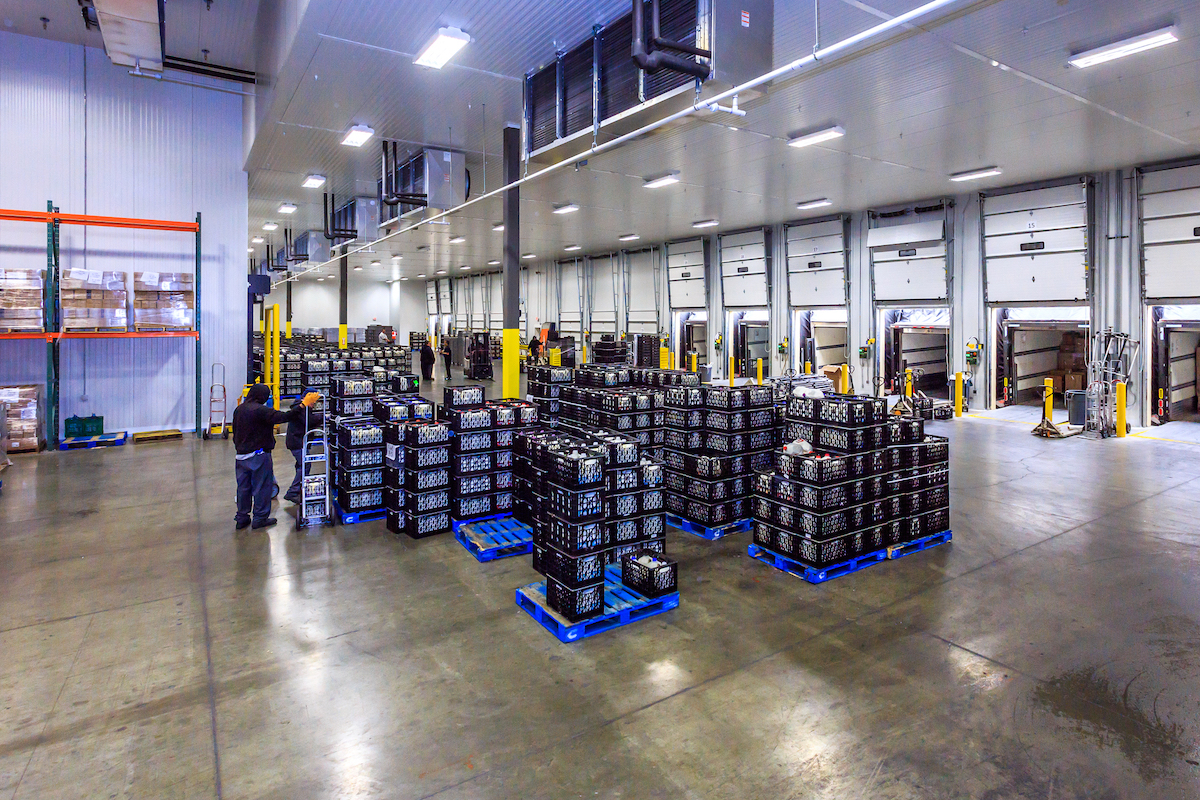I get all sorts of questions when I introduce myself as an architect who specializes in cold storage. Usually it’s a variation on “What’s cold storage?” I have a response ready to go: “Imagine your refrigerator. Now imagine that instead of it being 24 cubic feet, it’s 5 million cubic feet.” It breaks the ice, so to speak.
But when a new acquaintance, a cold storage operator no less, asked me “Why d’ya need an architect for a cold storage project? There’s nothin’ pretty for you to do!” I was at a loss for words.
The cold storage market is dominated by design-build general contractors. While many of them have in-house architects, and the rest partner with architectural firms, they are thought of first and foremost as contractors. Still, the role the architect plays is a critical one; as any architect will tell you, there’s a lot more to designing a building than making it pretty.
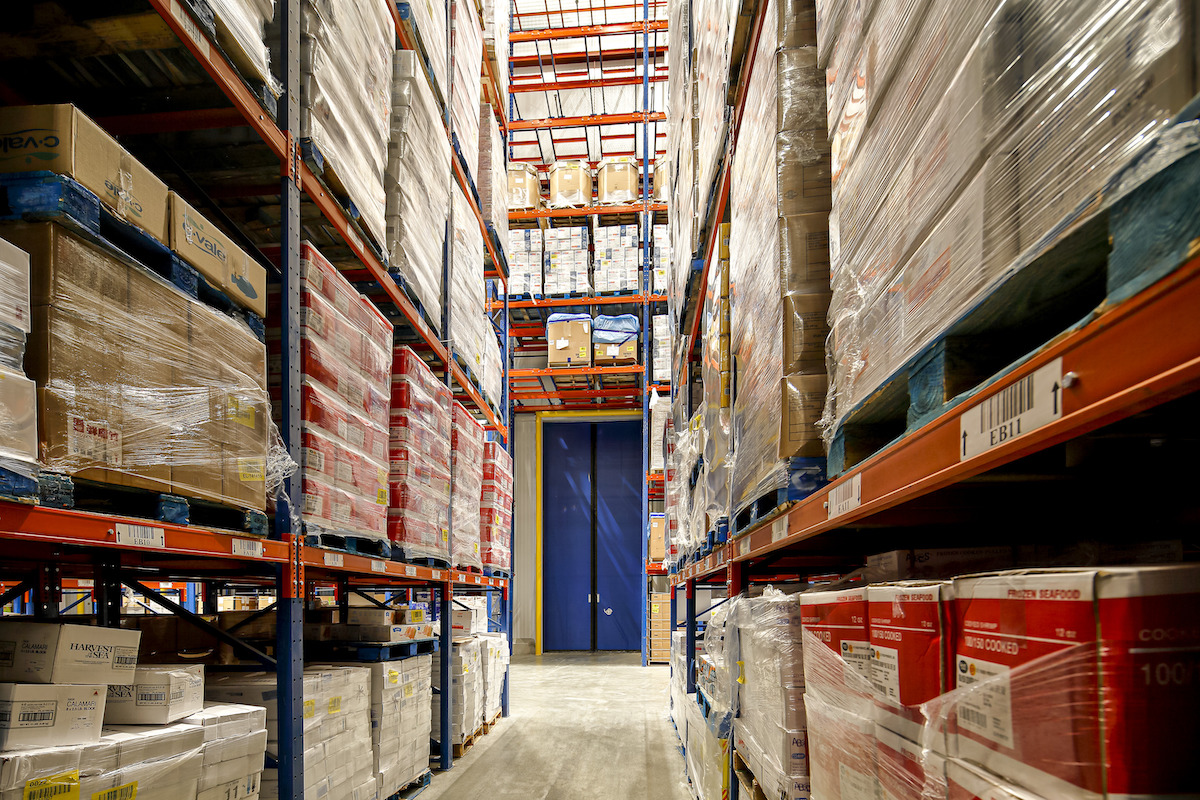
SOLVING PUZZLES WHEN THE STAKES ARE HIGH
Cold storage architects are building envelope experts. A cold storage building must have both a continuous thermal envelope and a continuous vapor envelope. It’s a simple enough concept but can be difficult to execute. The building structure and systems often want to penetrate these envelopes, so you must either prevent these penetrations, or mitigate them. The stakes are high – miss a critical detail and you can wind up with ice or indoor rain.
Building systems also require close coordination by the architect. Take the question of building height and size. A cold storage user often doesn’t think in terms of height or square footage, but in pallet positions. As an architect, I am often responsible for translating those pallet positions into a building size. I know that my refrigeration systems are most efficient when I design more vertically, so I want my building to be tall. But racking and material handling systems are going to be very different depending on how tall my design is, so I have to work closely with the user, the racking vendor, and contractor to determine the system that will best fit the users’ needs and budget.
I must also work with the structural engineer to determine the best structural system, whether conventionally framed or rack supported, and weigh that against the desired heights for the material handling systems. The fire sprinkler engineer must also be consulted to determine what fire suppression or prevention systems are to be used, and what height limits those systems entail.
This is difficult enough when you have a full team of consultants to coordinate with, but I am often asked to determine building height and size long before the team has been assembled. As a result, I’ve developed enough familiarity with refrigeration, racking and material handling, structural, and fire systems to be able to make some initial assumptions.
For me, the complex problem solving needed for cold storage architecture is like a puzzle, and puzzles are fun! It’s very satisfying to take all the puzzle pieces and combine them into a complete picture, regardless of how pretty that picture is.
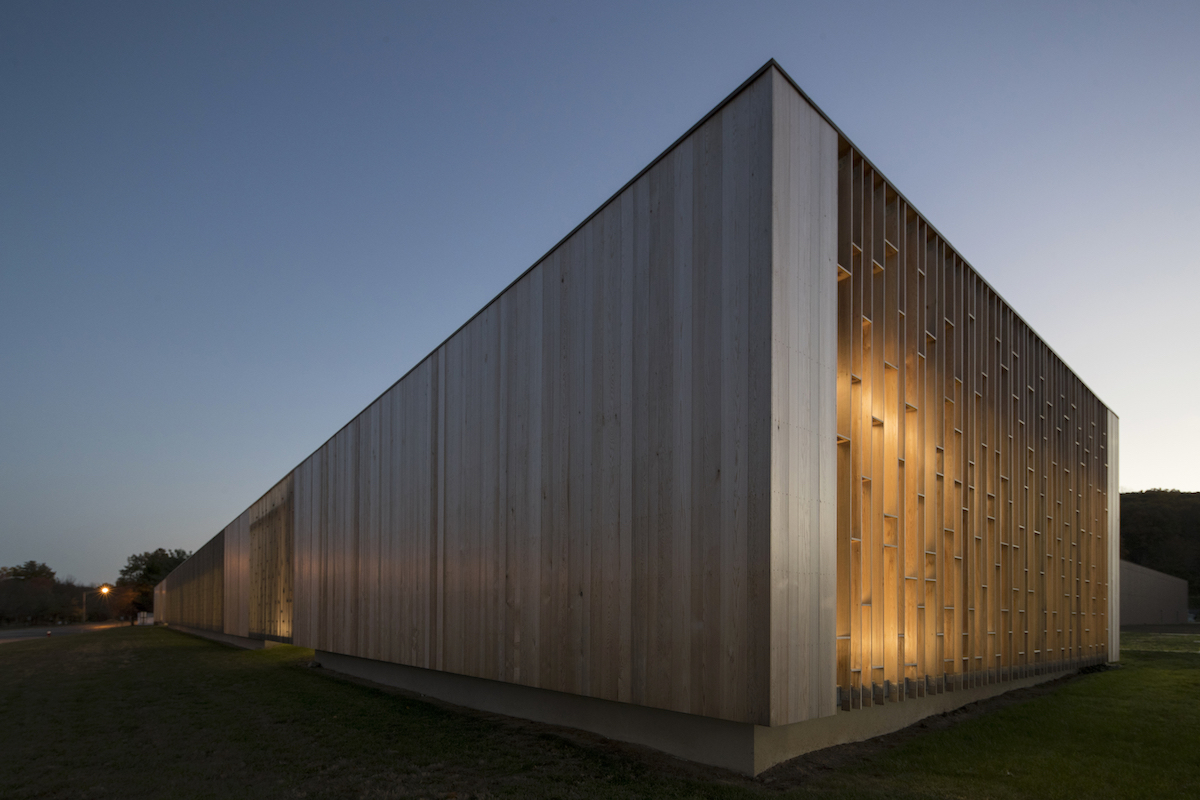
DOING THE COOL STUFF, GEEKWISE
Beyond the puzzle solving, being a cold storage architect also has another perk – getting to work with new ideas. Refrigeration efficiency means cold users have embraced high-bay industrial design much more readily than users of nonrefrigerated industrial buildings. Cold storage users were and are early adopters of automation, so I get to geek out over material-handling robots. The high energy usage means that cold storage is at the forefront of on-site energy generation. New technology continues to be adopted for refrigeration systems. There is always something new to learn!
MAKING FOOD SAFER, USING BEST JUDGMENT
Another aspect of being a cold storage architect is that most cold storage buildings are food buildings. Working within the food supply chain is something that I take very seriously. Food safety is incredibly important not just for the people who operate the buildings we design, but even more so for the consumers who will eat the food that goes through these buildings.
I always approach cold storage for food with a mind to food safety. That means that I have to be familiar with USDA, FDA, and CDC standards, as well as state and local food codes. Furthermore, I need to be familiar with less well-known food safety auditor standards like SQF (Safe Quality Food) and AIB (American Institute of Baking). Beyond adhering to those standards, I need to use my best judgment that the buildings I design are conforming to principles of food safety like cleanability and cold chain maintenance.
SAVING THE WORLD, 5 MILLION CUBIC FEET AT A TIME
It may sound somewhat highfalutin, but I truly believe being a cold storage architect allows me to do a small part for Mother Earth and her inhabitants. As I've said, keeping a safe and stable food supply is one way my designs have impact on people. And all my projects are designed with sustainability in mind.
For example, many refrigerants used in buildings today have a high global warming potential. By staying abreast of new technology and being aware of governmental regulations, I can advise the users I work with to choose refrigerants with lower GWP.
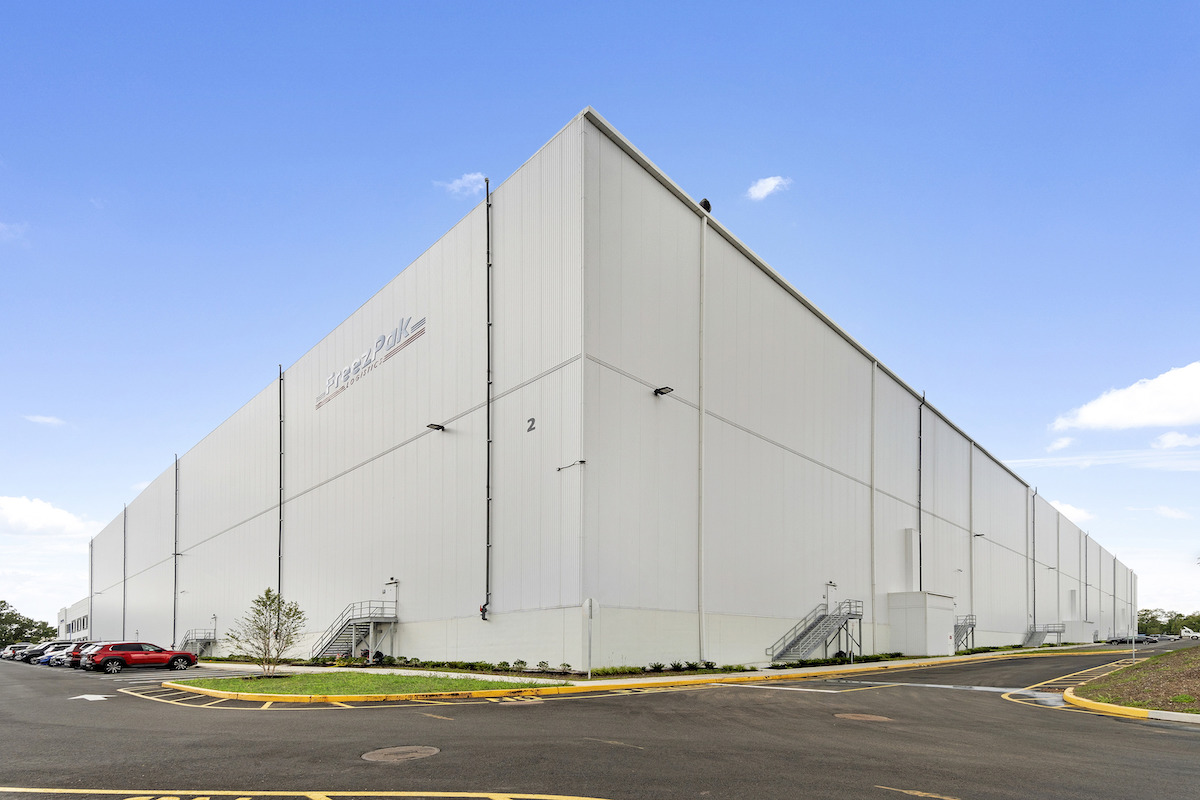
Cold storage is also very energy intensive. By advising users and contractors of alternative energy options, I can work toward solutions that lower operating costs while also being better for the environment. I can also design buildings for maximum efficiency, both through increased height and refrigeration efficiency, as well as critical envelope design.
BRINGING SPECIAL KNOWLEDGE TO THE FORE
So, to answer the question “Why d’ya need an architect for a cold storage project?” an architect considers all aspects of the building design and works with the user, the contractor, and the design and engineering team to deliver a design that meets everyone’s needs in the most efficient way possible.
An architect that specializes in cold storage can bring even more to the table – specialized food safety knowledge, experience with new technology, and a deep understanding of how everything that must work together to make a building perform in the best way possible.
Oh, and we can also make it pretty!
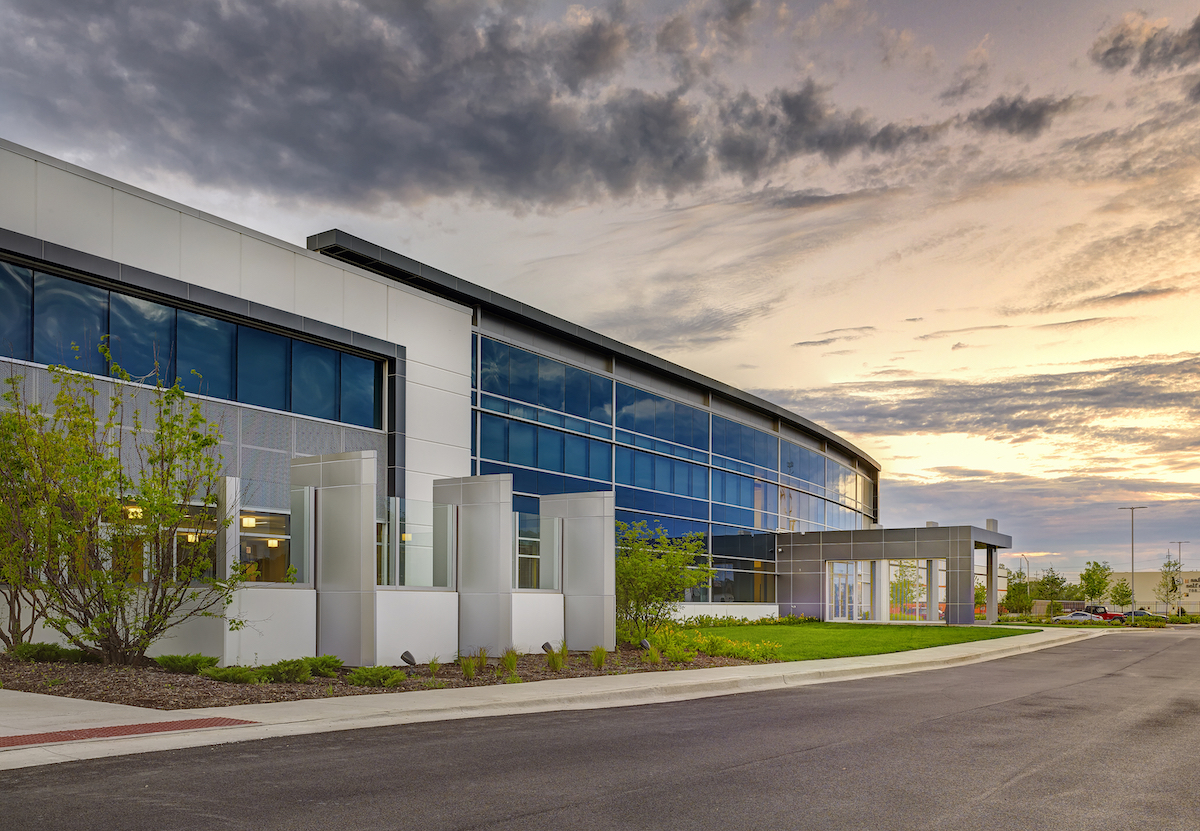
ABOUT THE AUTHOR
Kate Lyle, RA, NCARB, is Director of Industrial Cold & Food Practice at Ware Malcomb, based in Irvine, Calif. She is Director at Large of the Controlled Environment Building Association and holds a BArch degree from UC Berkeley.
Related Stories
| Apr 2, 2014
8 tips for avoiding thermal bridges in window applications
Aligning thermal breaks and applying air barriers are among the top design and installation tricks recommended by building enclosure experts.
| Apr 2, 2014
Check out the stunning research facility just named 2014 Lab of the Year [slideshow]
NREL's Energy Systems Integration Facility takes top honors in R&D Magazine's 48th annual lab design awards.
| Mar 26, 2014
Callison launches sustainable design tool with 84 proven strategies
Hybrid ventilation, nighttime cooling, and fuel cell technology are among the dozens of sustainable design techniques profiled by Callison on its new website, Matrix.Callison.com.
| Mar 26, 2014
First look: Lockheed Martin opens Advanced Materials and Thermal Sciences Center in Palo Alto
The facility will host advanced R&D in emerging technology areas like 3D printing, energetics, thermal sciences, and nanotechnology.
| Mar 20, 2014
Common EIFS failures, and how to prevent them
Poor workmanship, impact damage, building movement, and incompatible or unsound substrate are among the major culprits of EIFS problems.
| Mar 20, 2014
Fluor defines the future 7D deliverable without losing sight of real results today
A fascinating client story by Fluor SVP Robert Prieto reminds us that sometimes it’s the simplest details that can bring about real results today—and we shouldn’t overlook them, even as we push to change the future state of project facilitation.
| Mar 19, 2014
Frames: the biggest value engineering tip
In every aspect of a metal building, you can tweak the cost by adjusting the finish, panel thickness, and panel profile. These changes might make a few percentage points difference in the cost. Change the framing and you have the opportunity to affect 10-20 percent savings to the metal building portion of the project.
| Mar 12, 2014
14 new ideas for doors and door hardware
From a high-tech classroom lockdown system to an impact-resistant wide-stile door line, BD+C editors present a collection of door and door hardware innovations.
Sponsored | | Mar 10, 2014
A high-performance barn
Bastoni Vineyards replaces a wooden barn with an efficient metal building used for maintenance, storage, and hosting events.
| Mar 7, 2014
Chicago's 7 most threatened buildings: Guyon Hotel, Jeffrey Theater make the list
The 2014 edition of Preservation Chicago's annual Chicago's 7 list includes an L station house, public school, theater, manufacturing district, power house, and hotel.


