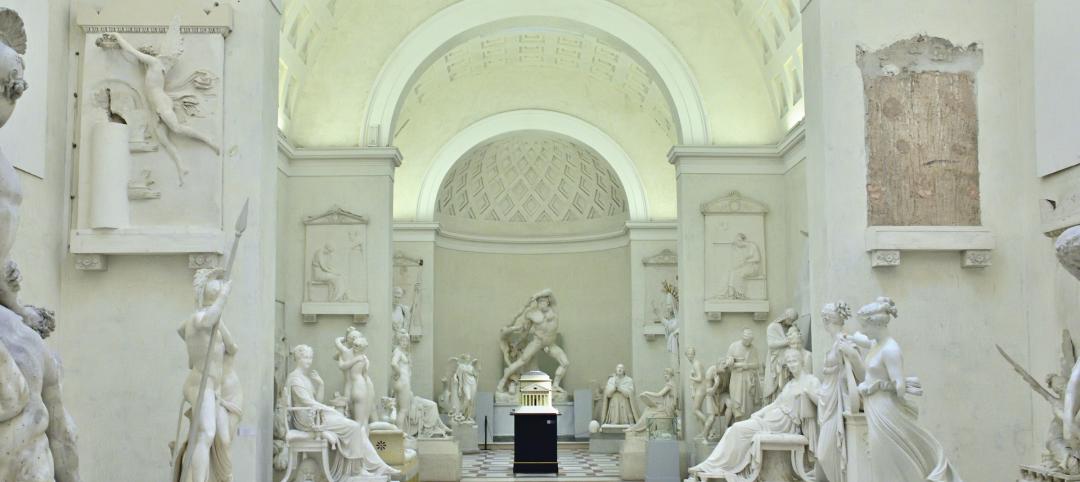The new Academy Museum of Motion Pictures is set to open on Sept. 30 at Wilshire Boulevard and Fairfax Avenue in Los Angeles. Renzo Piano Building Workshop designed the project in collaboration with Gensler as the executive architect.
The 300,000-sf project combines two contrasting structures; the renovated and expanded May Company building, a 1939 Streamline Moderne landmark now dubbed the Saban Building, and a new glass-and-concrete spherical building.
The 250,000-sf Saban Building houses the Fairfax Avenue entrance and Sidney Poitier Grand Lobby, the museum’s exhibition galleries, the 288-seat Ted Mann Theater, the Shirley Temple Education Studio, the Debbie Reynolds Conservation Studio, Fanny’s restaurant and cafe, and the Academy Museum Store. The 45,000-sf sphere building houses the 1,000-seat David Geffen Theater and the Dolby Family Terrace. The museum's massive, 690-panel orb theater is balanced on four mega-column supports designed to protect the museum from earthquakes.

Visitors can access the Sphere Building from the Saban Building via the Casey Wasserman Bridge at mezzanine level. The pedestrian bridge crosses over the David Geffen Theater and the Barbra Streisand Bridge on the fifth floor, which crosses over to the Dolby Family Terrace.
At the base of the sphere outside the northern entrance to the museum is The Walt Disney Company Piazza, which features dwarf southern magnolia trees and kart shrubs, California fan palms, vinca minor, Mexican fan palms, and jacaranda trees.
The Academy Museum’s 50,000 sf of gallery space will open with a series of exhibitions that honor the museum’s mission to share the history of cinema. Exhibitions will include the three-floor core exhibition Stories of Cinema, the first ever Hayao Miyazaki retrospective in North America, and other temporary exhibitions that advance the understanding, celebration, and preservation of cinema.
The Academy Museum build team comprised:
Architects: Renzo Piano Building Workshop in collaboration with Gensler
Project Manager: Paratus Group
Engineers and Consultants (in structural engineering; mechanical, electrical and plumbing engineering, lighting design, environmental design, energy modeling, and IT systems): Buro Happold
The project has been awarded LEED Gold certification.
Related Stories
Museums | Mar 25, 2024
Chrysler Museum of Art’s newly expanded Perry Glass Studio will display the art of glassmaking
In Norfolk, Va., the Chrysler Museum of Art’s Perry Glass Studio, an educational facility for glassmaking, will open a new addition in May. That will be followed by a renovation of the existing building scheduled for completion in December.
Museums | Mar 11, 2024
Nebraska’s Joslyn Art Museum to reopen this summer with new Snøhetta-designed pavilion
In Omaha, Neb., the Joslyn Art Museum, which displays art from ancient times to the present, has announced it will reopen on September 10, following the completion of its new 42,000-sf Rhonda & Howard Hawks Pavilion. Designed in collaboration with Snøhetta and Alley Poyner Macchietto Architecture, the Hawks Pavilion is part of a museum overhaul that will expand the gallery space by more than 40%.
Products and Materials | Feb 29, 2024
Top building products for February 2024
BD+C Editors break down February's top 15 building products, from custom-engineered glass bridges to washroom accessories.
Giants 400 | Feb 8, 2024
Top 40 Museum Construction Firms for 2023
Turner Construction, Clark Group, Bancroft Construction, STO Building Group, and Alberici-Flintco top BD+C's ranking of the nation's largest museum and gallery general contractors and construction management (CM) firms for 2023, as reported in Building Design+Construction's 2023 Giants 400 Report.
Giants 400 | Feb 8, 2024
Top 40 Museum Engineering Firms for 2023
Arup, KPFF Consulting Engineers, Alfa Tech Consulting Engineers, Kohler Ronan, and Thornton Tomasetti top BD+C's ranking of the nation's largest museum and gallery engineering and engineering/architecture (EA) firms for 2023, as reported in Building Design+Construction's 2023 Giants 400 Report.
Giants 400 | Feb 8, 2024
Top 70 Museum Architecture Firms for 2023
SmithGroup, Gensler, Ayers Saint Gross, Quinn Evans, HGA, and Cooper Robertson head BD+C's ranking of the nation's largest museum and gallery architecture and architecture/engineering (AE) firms for 2023, as reported in Building Design+Construction's 2023 Giants 400 Report.
Museums | Jan 30, 2024
Meier Partners' South Korean museum seeks to create a harmonious relationship between art and nature
For the design of the newly completed Sorol Art Museum in Gangneung, South Korea, Meier Partners drew from Korean Confucianism to achieve a simplicity of form, material, and composition and a harmonious relationship with nature. The museum is scheduled to open on February 14. It is the firm’s first completed project since restructuring as Meier Partners.
Sponsored | BD+C University Course | Jan 17, 2024
Waterproofing deep foundations for new construction
This continuing education course, by Walter P Moore's Amos Chan, P.E., BECxP, CxA+BE, covers design considerations for below-grade waterproofing for new construction, the types of below-grade systems available, and specific concerns associated with waterproofing deep foundations.
Museums | Jan 8, 2024
Achieving an ideal visitor experience with the ADROIT approach
Alan Reed, FAIA, LEED AP, shares his strategy for crafting logical, significant visitor experiences: The ADROIT approach.
Cultural Facilities | Nov 21, 2023
Arizona’s Water Education Center will teach visitors about water conservation and reuse strategies
Phoenix-based architecture firm Jones Studio will design the Water Education Center for Central Arizona Project (CAP)—a 336-mile aqueduct system that delivers Colorado River water to almost 6 million people, more than 80% of the state’s population. The Center will allow the public to explore CAP’s history, operations, and impact on Arizona.
















