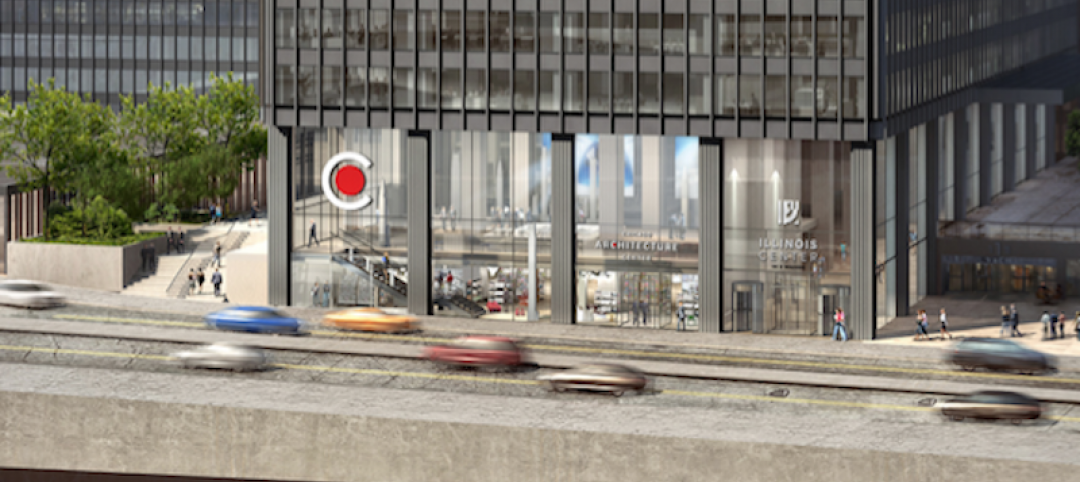Over the years, the 28,000-sf former textile-recycling factory that is home to Art Share L.A. has undergone numerous renovations, each one with its own specific purpose in mind. Now, a renovation of the entire building will create a cohesive layout to serve Art Share L.A.’s existing and envisioned programming and prioritize flexibility, openness, and connectivity.
Lorcan O’Herlihy Architects (LOHA) is in charge of the redesign that will clear away the fragmented build-up of previous renovations and try to capture the character of the original spaces while prepping them for new use.
 Rendering courtesy of LOHA.
Rendering courtesy of LOHA.
The new design strips away the redundant walls and circulation spaces to reveal the flexibility of the space and recapturing 30% of the building’s available square footage. The building’s manufacturing past will be visible in the brick walls, freight doors, concrete and wood posts, beam structure, and embedded train tracks.
The exhibition, performance, and administrative spaces will be reconfigured and expanded within the new space along a series of programmatic bands that are tied together through a cross-grain circulation pattern. The renovation will also consolidate the building’s multiple entrances into one main entry that can be open, safe, and accessible for extended periods of time.
 Rendering courtesy of LOHA.
Rendering courtesy of LOHA.
Social exchange is another key factor in the redesign as the interior spaces will extend outward and invite the surrounding Arts District to engage in the creative environment found within.
Related Stories
Museums | Feb 26, 2018
*UPDATED* Design team unveils plans for the renovated and expanded Gateway Arch Museum
The goal of the project is to create closer and more robust connections between the Gateway Arch Museum and the landscape of the Jefferson National Expansion Memorial.
Museums | Jan 11, 2018
Suzhou Science & Technology Museum will highlight new cultural district in Shishan Park
The 600,000-sf museum will be about 62 miles northwest of Shanghai.
Museums | Dec 12, 2017
History museum embodies the culture of the Oregon coast
The barnlike structure comprises 15,000 sf of space.
Museums | Oct 3, 2017
Denmark’s new LEGO experience hub looks like it’s made out of giant LEGO blocks
The 12,000-sm building is part of Billund, Denmark’s goal to become the ‘Capital for Children.’
Museums | Sep 28, 2017
Tunnel-boring machine will be the centerpiece of a planned 150,000-sf Metro Museum in Wuhan, China
GreenbergFarrow beat out five other design firms for the opportunity to design the museum.
Museums | Sep 15, 2017
Former basketball gym becomes Stanford Athletics ‘Home of Champions’
The Home of Champions uses interactive displays to showcase Stanford’s 126-year history of student athletes.
Museums | Sep 8, 2017
CAF announces plans for 20,000-sf Chicago Architecture Center to be built on East Wacker Drive
The Adrian Smith + Gordon Gill-designed space will open in summer 2018.
Museums | Aug 15, 2017
Underground Railroad Visitor Center tells story of oppression, then freedom
The museum is conceived as a series of abstracted forms made up of two main structures, one administrative and one exhibit.
Building Team Awards | Jun 7, 2017
Rising above adversity: National Museum of African American History and Culture
Gold Award: The Smithsonian Institution’s newest museum is a story of historical and construction resolve.
Architects | Jun 7, 2017
Build your very own version of Frank Lloyd Wright’s Guggenheim Museum with this new LEGO set
744 LEGO bricks are used to recreate the famous Wright design, including the 1992 addition.
















