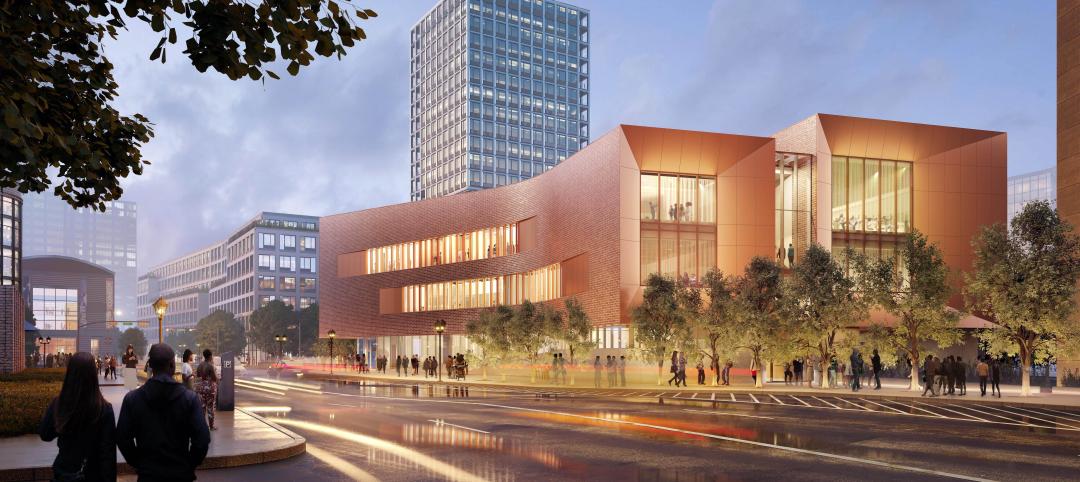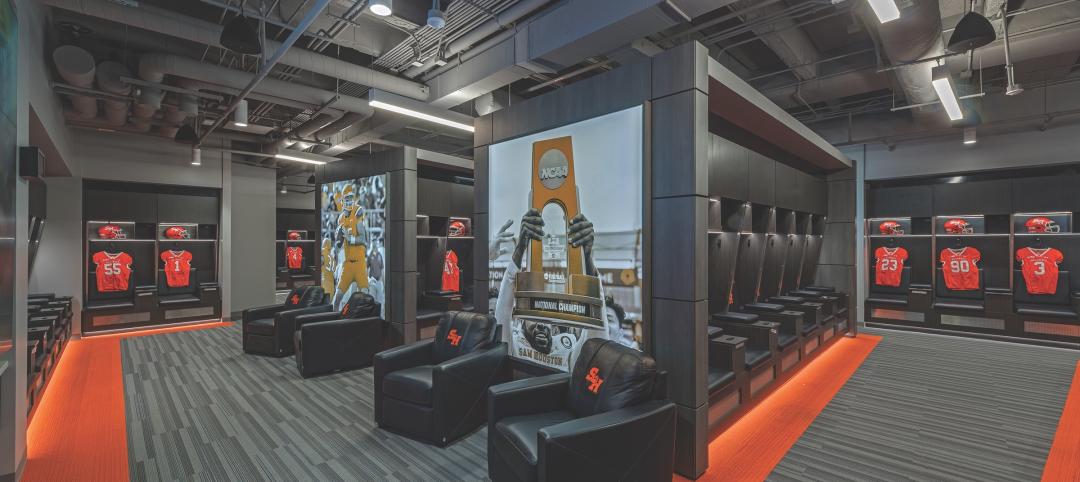Adrian Smith + Gordon Gill Architecture unveiled the design for Dancing Dragons, a pair of supertall mixed-use towers for the new Yongsan International Business District in Seoul, South Korea. The buildings, which include residential, “officetel” and retail elements, consist of slender, sharply angled mini-towers cantilevered around a central core. The design aesthetic is contemporary yet informed by aspects of traditional Korean culture.
The mini-towers feature a series of diagonal massing cuts that create living spaces that float beyond the structure. This recalls the eaves of traditional Korean temples—a design theme echoed both in the geometry of the building skin and the jutting canopies at the towers’ base. The theme is extended in the building skin, which suggests the scales of Korean mythical dragons, which seem to dance around the core—hence the project’s name. (Yongsan, the name of the overall development, means “Dragon Hill” in Korean.)
Towers 1 and 2—about 450 meters and 390 meters tall, respectively—share an architectural language and, therefore, a close family resemblance, but are not identical. In the taller structure, the 88-level Tower 1, the massing cuts at the top and bottom of the mini-towers are V-shaped. In the 77-level Tower 2, the cuts move diagonally in a single unbroken line; they are also arranged in a radial pattern around the core that is perceptible as viewers move around the tower.
In both buildings, the mini-tower cuts are clad in glass at the top and bottom, making for dramatic skylights above the units at the highest levels and a transparent floor beneath the units at the lowest levels. This offers the opportunity for special high-value penthouse duplex units with spectacular 360-degree views of downtown Seoul and the adjacent Han River, along with an abundance of natural light.
AS+GG partner Robert Forest, AIA, notes that Dancing Dragons represents AS+GG’s second major project in downtown Seoul. The other is the Head Office of the Federation of Korean Industries, an innovative and highly sustainable office building now under construction and scheduled to be completed next year.
The design team also includes PositivEnergy Practice, a Chicago-based engineering and energy consulting firm that is designing a series of innovative building systems for the project. Sustainable features of the building system design include triple-glazed window units, which minimize heat loss; an overlapping exterior wall system, which creates a self-shading effect; and natural ventilation in all units through operable mullions. Other systems include radiant heating; fuel-cell cogeneration units at the basement level; photovoltaic arrays on the roof surfaces; daylight-linked lighting controls; and heat recovery via electric centrifugal chillers.
The structural scheme for Dancing Dragons, developed by AS+GG in collaboration with the international structural engineering firm Werner Sobek, features eight mega-columns that traverse the vertical length of both cores. The mini-towers are hung off the cruciform cores in a balanced fashion by means of a belt truss system, stabilizing the structure.
The design of the 23,000-square-meter site—part of the larger Yongsan master plan —reinforces the angular geometry of the building massing and skin. Landscape features, designed in collaboration with Martha Schwartz Partners, include sloped berms that echo that geometry. The site also includes a retail podium with a crystalline sculptural form and sunken garden that provide access to a large below-grade retail complex. +
Related Stories
Adaptive Reuse | Oct 22, 2024
Adaptive reuse project transforms 1840s-era mill building into rental housing
A recently opened multifamily property in Lawrence, Mass., is an adaptive reuse of an 1840s-era mill building. Stone Mill Lofts is one of the first all-electric mixed-income multifamily properties in Massachusetts. The all-electric building meets ambitious modern energy codes and stringent National Park Service historic preservation guidelines.
MFPRO+ News | Oct 22, 2024
Project financing tempers robust demand for multifamily housing
AEC Giants with multifamily practices report that the sector has been struggling over the past year, despite the high demand for housing, especially affordable products.
Performing Arts Centers | Oct 21, 2024
The New Jersey Performing Arts Center breaks ground on $336 million redevelopment of its 12-acre campus
In Newark, N.J., the New Jersey Performing Arts Center (NJPAC) has broken grown on the three-year, $336 million redevelopment of its 12-acre campus. The project will provide downtown Newark 350 mixed-income residential units, along with shops, restaurants, outdoor gathering spaces, and an education and community center with professional rehearsal spaces.
Office Buildings | Oct 21, 2024
3 surprises impacting the return to the office
This blog series exploring Gensler's Workplace Survey shows the top three surprises uncovered in the return to the office.
Healthcare Facilities | Oct 18, 2024
7 design lessons for future-proofing academic medical centers
HOK’s Paul Strohm and Scott Rawlings and Indiana University Health’s Jim Mladucky share strategies for planning and designing academic medical centers that remain impactful for generations to come.
Sports and Recreational Facilities | Oct 17, 2024
In the NIL era, colleges and universities are stepping up their sports facilities game
NIL policies have raised expectations among student-athletes about the quality of sports training and performing facilities, in ways that present new opportunities for AEC firms.
Codes and Standards | Oct 17, 2024
Austin, Texas, adopts AI-driven building permit software
After a successful pilot program, Austin has adopted AI-driven building permit software to speed up the building permitting process.
Resiliency | Oct 17, 2024
U.S. is reducing floodplain development in most areas
The perception that the U.S. has not been able to curb development in flood-prone areas is mostly inaccurate, according to new research from climate adaptation experts. A national survey of floodplain development between 2001 and 2019 found that fewer structures were built in floodplains than might be expected if cities were building at random.
Seismic Design | Oct 17, 2024
Calif. governor signs limited extension to hospital seismic retrofit mandate
Some California hospitals will have three additional years to comply with the state’s seismic retrofit mandate, after Gov. Gavin Newsom signed a bill extending the 2030 deadline.
MFPRO+ News | Oct 16, 2024
One-third of young adults say hurricanes like Helene and Milton will impact where they choose to live
Nearly one-third of U.S. residents between 18 and 34 years old say they are reconsidering where they want to move after seeing the damage wrought by Hurricane Helene, according to a Redfin report. About 15% of those over age 35 echoed their younger cohort’s sentiment.

















