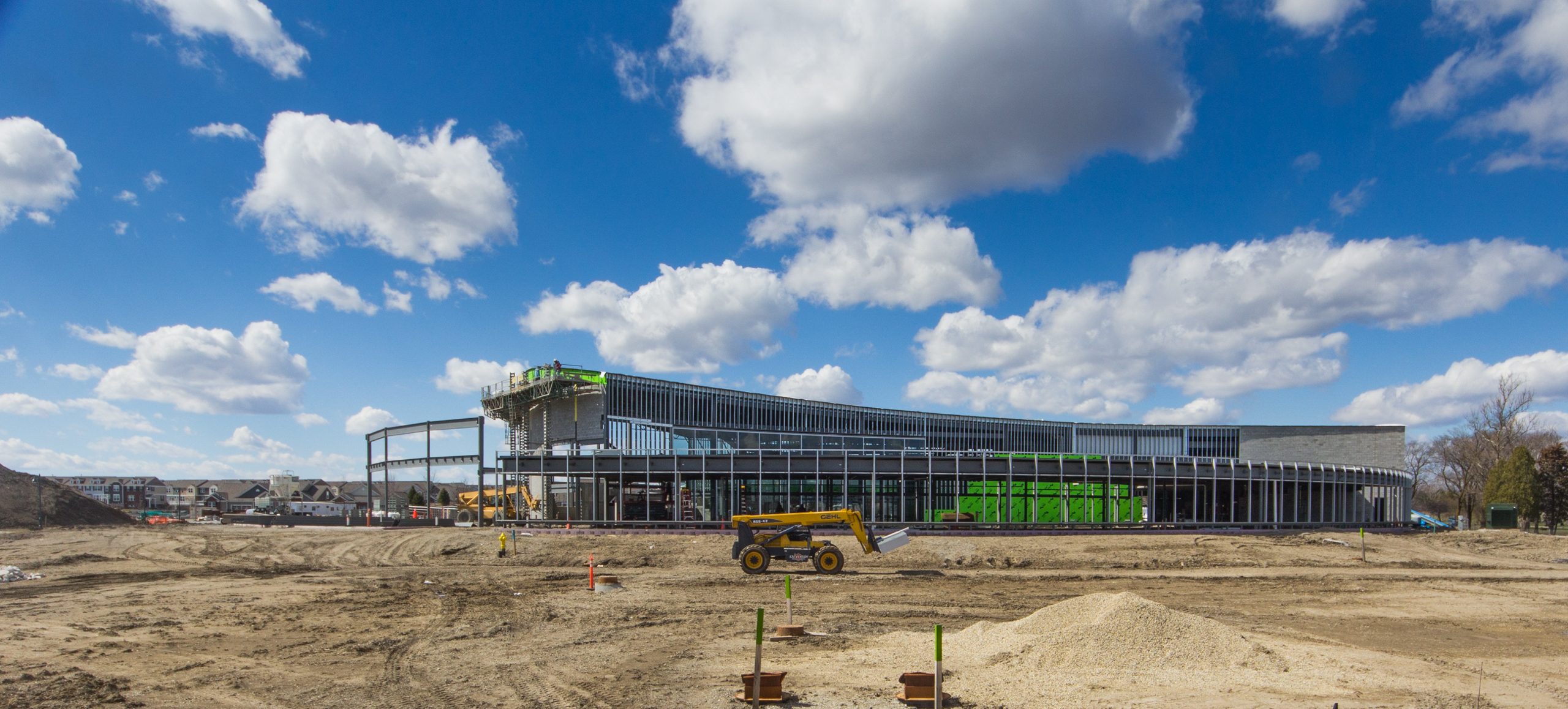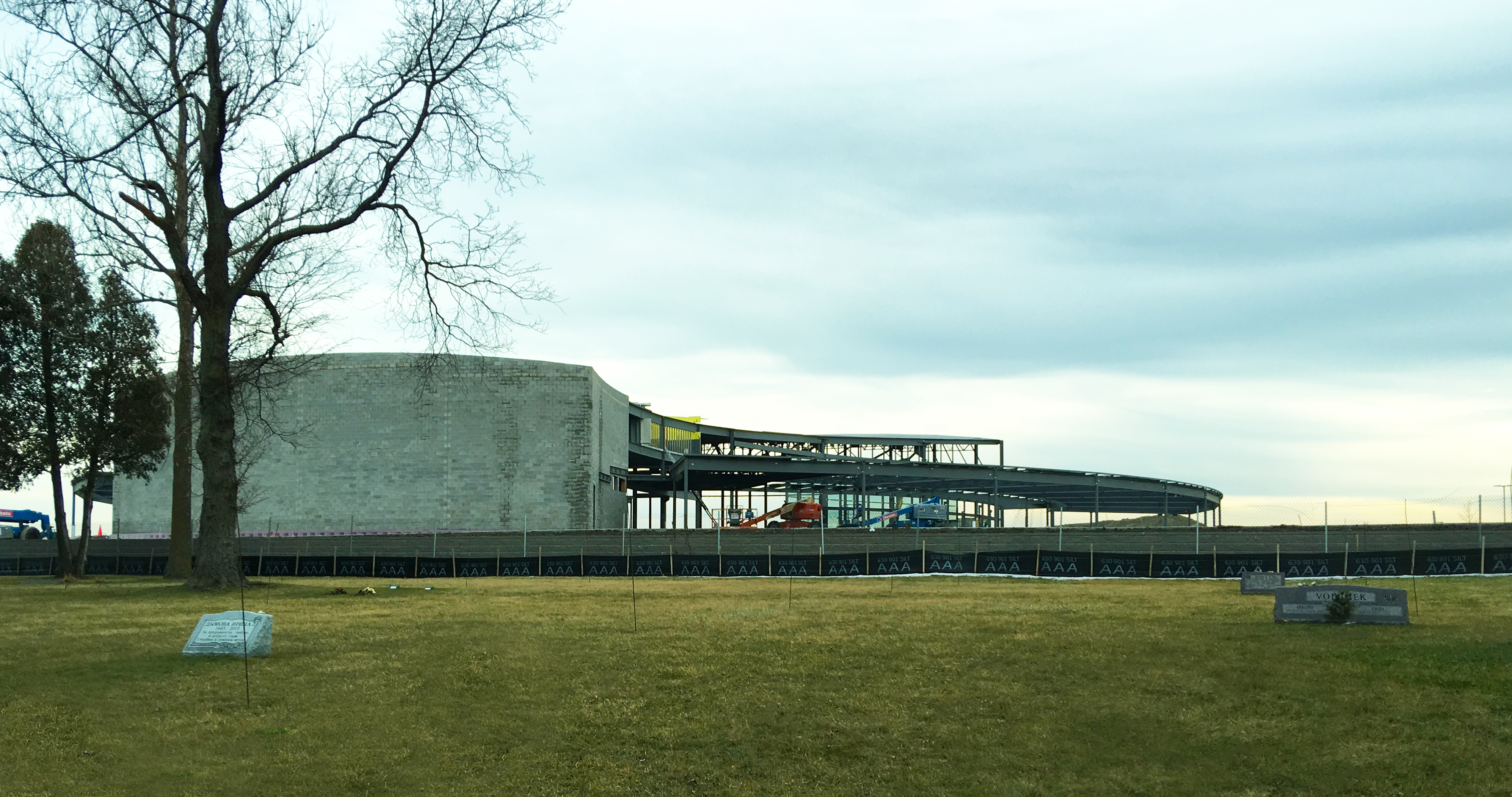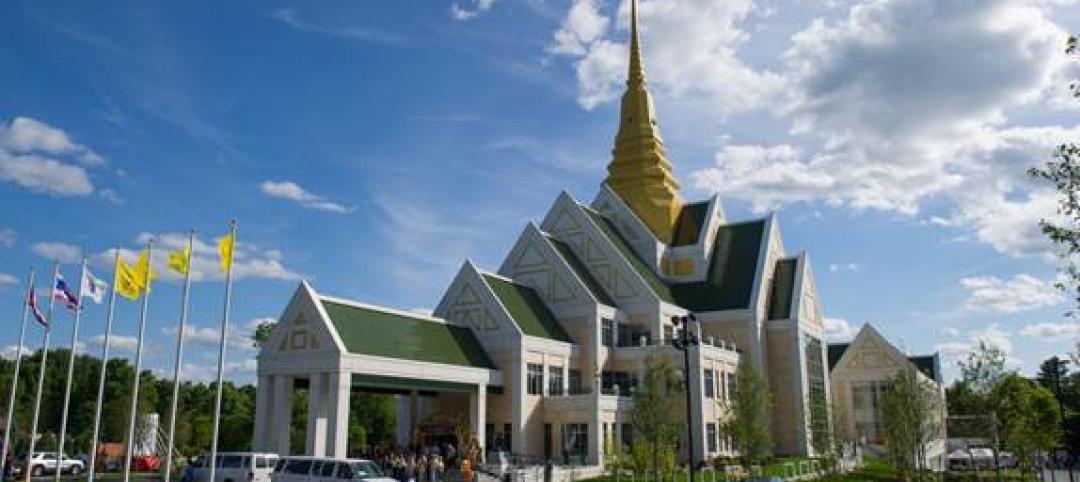The mustard seed is such an appropriate parable that it was told three times in the Bible. As the story goes, the small, oblong seed grew into a large tree that attracted and housed a plethora of birds.
Adrian Smith + Gordon Gill Architecture (AS+GG) drew inspiration from that story to design a new church in Glenview, Ill. The 72,000-sf Willow Creek North Shore is an ellipse-shaped building with a 1,200-seat auditorium, cafe, administrative offices, adult ministry spaces, educational classrooms, and other gathering points. Two spacious main entrances are connected to lobbies and circulation paths.
“What was most important in the conceptual design of this building was to create a welcoming feeling and a diagram that was clear and understandable for both the first-time visitor as well as those who attend on a regular basis,” AS+GG Design Partner Adrian Smith said in a statement. “The gentle curve of the circulation paths allow occupants to flow through the space, while enjoying views of the outside.”
The building is elevated 5-8 feet from its original grade, which creates a plateau with sights of the retention pond and the surrounding community.
Floor-to-ceiling windows will be installed to draw in natural light and face toward two landscaped courtyards, which can hold weddings, funerals, and other events.
Construction began in June 2015, and the church is expected to open in the fall of this year.
Along with AS+GG, Architecture, the project team was comprised of Glenn H. Johnson Construction Co. (contractor), Forefront Structural Engineers (structural engineering), and Heager Engineering (civil engineering).
 Photo: Adrian Smith + Gordon Gill Architecture. Click photo to enlarge.
Photo: Adrian Smith + Gordon Gill Architecture. Click photo to enlarge.
 Photo: Adrian Smith + Gordon Gill Architecture. Click photo to enlarge.
Photo: Adrian Smith + Gordon Gill Architecture. Click photo to enlarge.
Related Stories
| Jun 17, 2014
Nation's largest Thai Buddhist temple opens near Boston
The $60 million facility built in honor of King Rama IX of Thailand is the largest Thai Buddhist temple outside of Thailand.
| Jun 12, 2014
Austrian university develops 'inflatable' concrete dome method
Constructing a concrete dome is a costly process, but this may change soon. A team from the Vienna University of Technology has developed a method that allows concrete domes to form with the use of air and steel cables instead of expensive, timber supporting structures.
| Jun 10, 2014
Gaudi’s famed cathedral on ice: Dutch students to construct 132-foot ice replica of Sagrada Familia
"Sagrada Familia in Ice" will be built with a mixture of wooden fibers and plain ice that is three times stronger than ice.
| May 29, 2014
7 cost-effective ways to make U.S. infrastructure more resilient
Moving critical elements to higher ground and designing for longer lifespans are just some of the ways cities and governments can make infrastructure more resilient to natural disasters and climate change, writes Richard Cavallaro, President of Skanska USA Civil.
| May 20, 2014
Kinetic Architecture: New book explores innovations in active façades
The book, co-authored by Arup's Russell Fortmeyer, illustrates the various ways architects, consultants, and engineers approach energy and comfort by manipulating air, water, and light through the layers of passive and active building envelope systems.
| May 19, 2014
What can architects learn from nature’s 3.8 billion years of experience?
In a new report, HOK and Biomimicry 3.8 partnered to study how lessons from the temperate broadleaf forest biome, which houses many of the world’s largest population centers, can inform the design of the built environment.
| May 13, 2014
19 industry groups team to promote resilient planning and building materials
The industry associations, with more than 700,000 members generating almost $1 trillion in GDP, have issued a joint statement on resilience, pushing design and building solutions for disaster mitigation.
| May 12, 2014
Lubbock, Texas, to build modern 'tent city' as shelter for homeless
On the five-acre site of a former cotton gin, the High Cotton program provides temporary shelter for Lubbock's homeless population. The facility needs to expand due to increased need, and new plans have been drawn up.
| May 11, 2014
Final call for entries: 2014 Giants 300 survey
BD+C's 2014 Giants 300 survey forms are due Wednesday, May 21. Survey results will be published in our July 2014 issue. The annual Giants 300 Report ranks the top AEC firms in commercial construction, by revenue.
| Apr 29, 2014
USGBC launches real-time green building data dashboard
The online data visualization resource highlights green building data for each state and Washington, D.C.

















