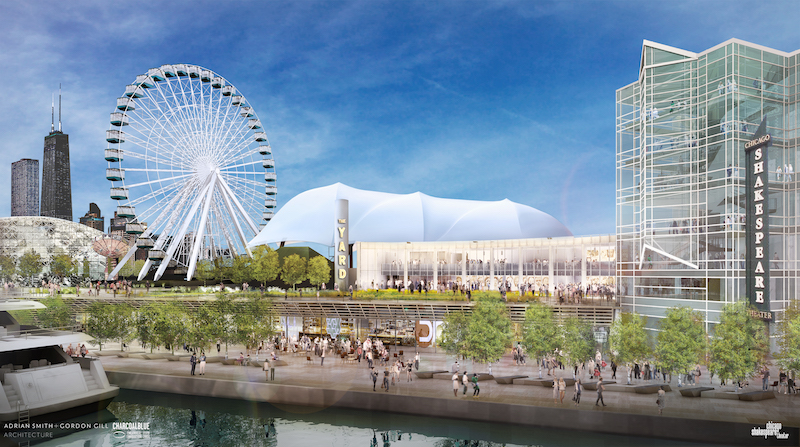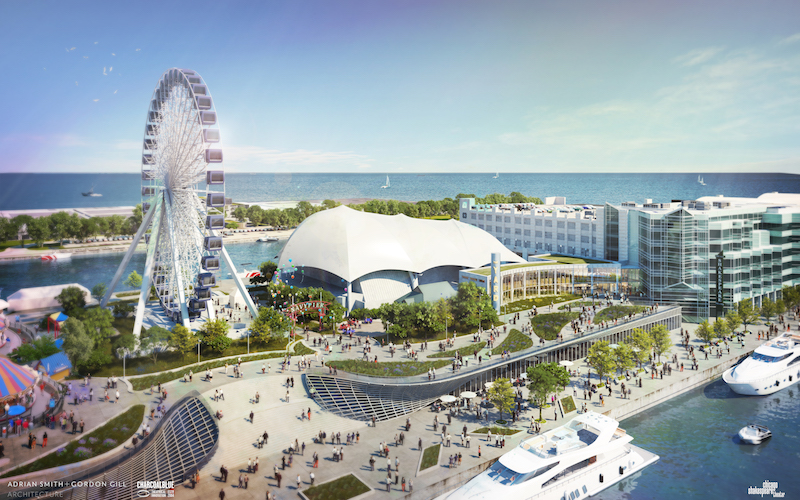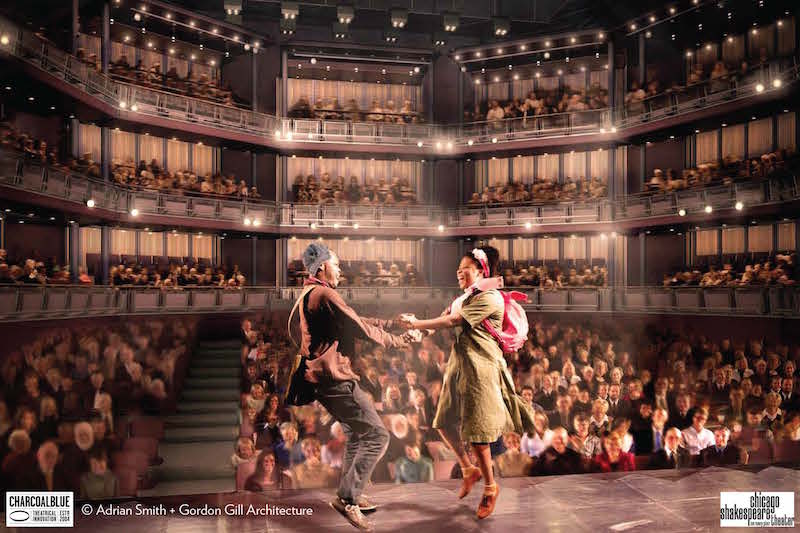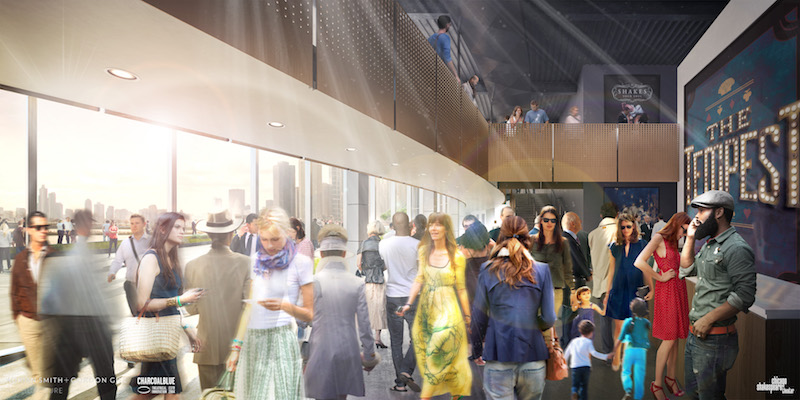If construction be the food of love, build on. That’s how that Shakespeare quote goes, right? Regardless, building is exactly what Chicago Shakespeare and Navy Pier are doing when it comes to the new lakefront theater, known as The Yard at Chicago Shakespeare, which will begin construction this spring at Navy Pier.
Designed by Adrian Smith + Gordon Gill Architecture, the new theater will be as resourceful, sustainable, and adaptive as possible while still providing a world-class theater experience. The Yard is being constructed at the site of what was formerly the Skyline Stage, and is repurposing some components from that venue, which was located adjacent to Chicago Shakespeare. The new theater will be connected to the existing facility, which already houses two other theaters, through expanded lobbies, and will have the ability to be configured in myriad of shapes and sizes that will accommodate audiences ranging from 150 to 850 people.
A few of the main features from the Skyline Stage that are being repurposed are the backstage support spaces and the stagehouse. A fully enclosed, indoor theater chamber is being constructed beneath the white dome and a movable set of structural audience “towers” allows for directors and designers to create a space that works best for their specific performances.
These mobile towers are the size of a city bus stood up on its end and contain three levels of seating each. In addition to the seats, the towers will house theatrical technology and connect into a network of HVAC components and sprinkler systems.
The project will cost $35 million and is expected to be funded by a combination of a $15 million investment by Navy Pier, Inc. and $20 million in capital funding from the theater's Our City, Our Shakespeare Campaign.
The Yard at Chicago Shakespeare is a smaller piece in the grand scheme of James Corner Field Operation’s Pierscape redesign project, which looks to update and transform Navy Pier into a global destination.
“Creating this state-of-the-art performance venue is another step in the redevelopment of Navy Pier to ensure that it remains one of Chicago’s premier centers for commerce but also for culture and I want to thank Chicago Shakespeare for their tremendous contribution to that effort,” Mayor Rahm Emanuel was quoted as saying in a press release.
The Yard at Chicago Shakespeare will be opened in Fall 2017, just in time for the 2017-18 season.
 Rendering courtesy © Adrian Smith + Gordon Gill Architecture
Rendering courtesy © Adrian Smith + Gordon Gill Architecture
 Rendering courtesy © Adrian Smith + Gordon Gill Architecture
Rendering courtesy © Adrian Smith + Gordon Gill Architecture
 Rendering courtesy © Adrian Smith + Gordon Gill Architecture
Rendering courtesy © Adrian Smith + Gordon Gill Architecture
 Rendering courtesy © Adrian Smith + Gordon Gill Architecture
Rendering courtesy © Adrian Smith + Gordon Gill Architecture
Related Stories
| Jun 12, 2014
Austrian university develops 'inflatable' concrete dome method
Constructing a concrete dome is a costly process, but this may change soon. A team from the Vienna University of Technology has developed a method that allows concrete domes to form with the use of air and steel cables instead of expensive, timber supporting structures.
| Jun 9, 2014
Green Building Initiative launches Green Globes for Sustainable Interiors program
The new program focuses exclusively on the sustainable design and construction of interior spaces in nonresidential buildings and can be pursued by both building owners and individual lessees of commercial spaces.
| May 29, 2014
7 cost-effective ways to make U.S. infrastructure more resilient
Moving critical elements to higher ground and designing for longer lifespans are just some of the ways cities and governments can make infrastructure more resilient to natural disasters and climate change, writes Richard Cavallaro, President of Skanska USA Civil.
| May 20, 2014
Kinetic Architecture: New book explores innovations in active façades
The book, co-authored by Arup's Russell Fortmeyer, illustrates the various ways architects, consultants, and engineers approach energy and comfort by manipulating air, water, and light through the layers of passive and active building envelope systems.
| May 19, 2014
What can architects learn from nature’s 3.8 billion years of experience?
In a new report, HOK and Biomimicry 3.8 partnered to study how lessons from the temperate broadleaf forest biome, which houses many of the world’s largest population centers, can inform the design of the built environment.
| May 13, 2014
19 industry groups team to promote resilient planning and building materials
The industry associations, with more than 700,000 members generating almost $1 trillion in GDP, have issued a joint statement on resilience, pushing design and building solutions for disaster mitigation.
| May 11, 2014
Final call for entries: 2014 Giants 300 survey
BD+C's 2014 Giants 300 survey forms are due Wednesday, May 21. Survey results will be published in our July 2014 issue. The annual Giants 300 Report ranks the top AEC firms in commercial construction, by revenue.
| May 2, 2014
World's largest outdoor chandelier tops reworked streetscape for Cleveland's PlayhouseSquare
Streetscape project includes monumental gateway portals, LED signage, and a new plaza, fire pit, sidewalk café, and alfresco dining area.
| Apr 29, 2014
USGBC launches real-time green building data dashboard
The online data visualization resource highlights green building data for each state and Washington, D.C.
| Apr 16, 2014
Upgrading windows: repair, refurbish, or retrofit [AIA course]
Building Teams must focus on a number of key decisions in order to arrive at the optimal solution: repair the windows in place, remove and refurbish them, or opt for full replacement.
















