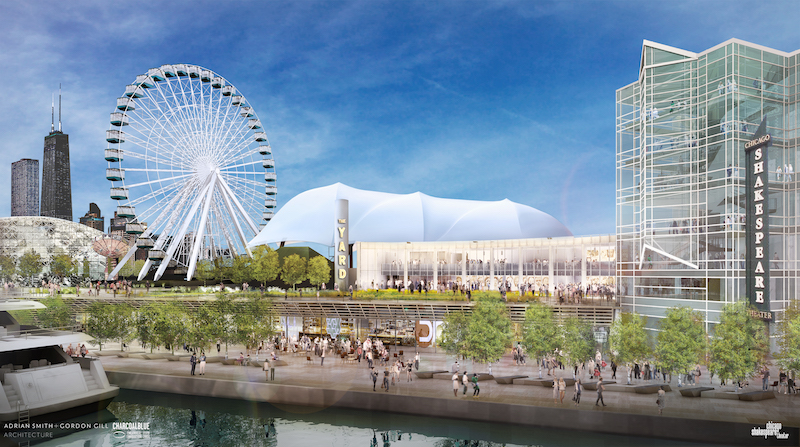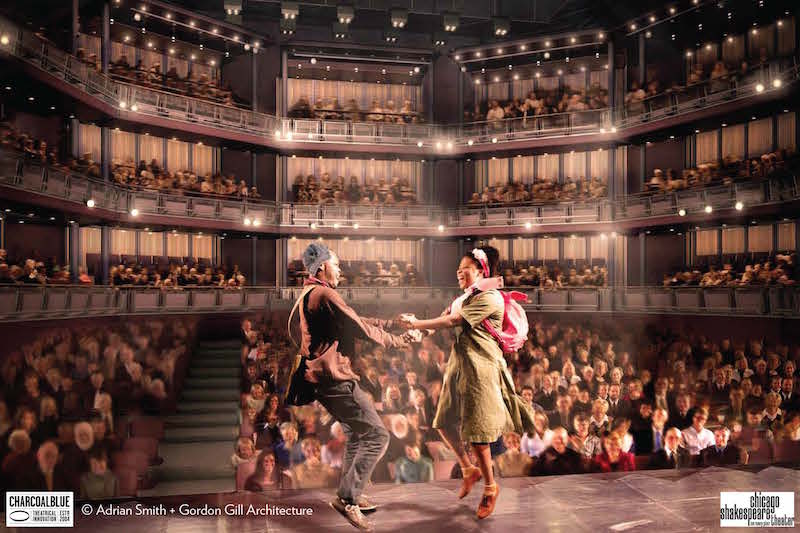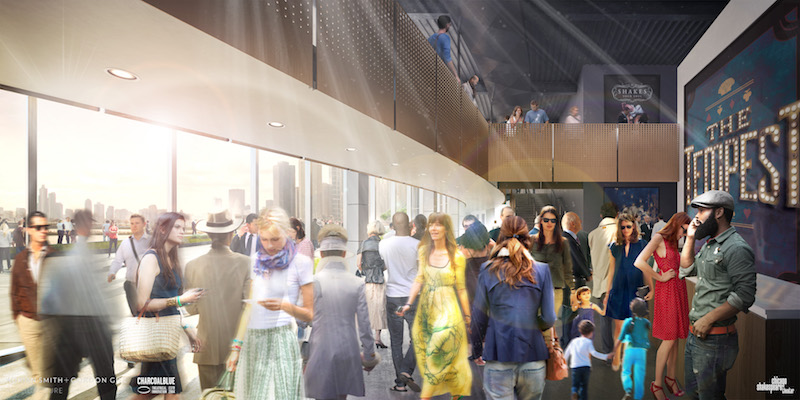If construction be the food of love, build on. That’s how that Shakespeare quote goes, right? Regardless, building is exactly what Chicago Shakespeare and Navy Pier are doing when it comes to the new lakefront theater, known as The Yard at Chicago Shakespeare, which will begin construction this spring at Navy Pier.
Designed by Adrian Smith + Gordon Gill Architecture, the new theater will be as resourceful, sustainable, and adaptive as possible while still providing a world-class theater experience. The Yard is being constructed at the site of what was formerly the Skyline Stage, and is repurposing some components from that venue, which was located adjacent to Chicago Shakespeare. The new theater will be connected to the existing facility, which already houses two other theaters, through expanded lobbies, and will have the ability to be configured in myriad of shapes and sizes that will accommodate audiences ranging from 150 to 850 people.
A few of the main features from the Skyline Stage that are being repurposed are the backstage support spaces and the stagehouse. A fully enclosed, indoor theater chamber is being constructed beneath the white dome and a movable set of structural audience “towers” allows for directors and designers to create a space that works best for their specific performances.
These mobile towers are the size of a city bus stood up on its end and contain three levels of seating each. In addition to the seats, the towers will house theatrical technology and connect into a network of HVAC components and sprinkler systems.
The project will cost $35 million and is expected to be funded by a combination of a $15 million investment by Navy Pier, Inc. and $20 million in capital funding from the theater's Our City, Our Shakespeare Campaign.
The Yard at Chicago Shakespeare is a smaller piece in the grand scheme of James Corner Field Operation’s Pierscape redesign project, which looks to update and transform Navy Pier into a global destination.
“Creating this state-of-the-art performance venue is another step in the redevelopment of Navy Pier to ensure that it remains one of Chicago’s premier centers for commerce but also for culture and I want to thank Chicago Shakespeare for their tremendous contribution to that effort,” Mayor Rahm Emanuel was quoted as saying in a press release.
The Yard at Chicago Shakespeare will be opened in Fall 2017, just in time for the 2017-18 season.
 Rendering courtesy © Adrian Smith + Gordon Gill Architecture
Rendering courtesy © Adrian Smith + Gordon Gill Architecture
 Rendering courtesy © Adrian Smith + Gordon Gill Architecture
Rendering courtesy © Adrian Smith + Gordon Gill Architecture
 Rendering courtesy © Adrian Smith + Gordon Gill Architecture
Rendering courtesy © Adrian Smith + Gordon Gill Architecture
 Rendering courtesy © Adrian Smith + Gordon Gill Architecture
Rendering courtesy © Adrian Smith + Gordon Gill Architecture
Related Stories
| Aug 11, 2010
Burt Hill, HOK top BD+C's ranking of the nation's 100 largest university design firms
A ranking of the Top 100 University Design Firms based on Building Design+Construction's 2009 Giants 300 survey. For more Giants 300 rankings, visit http://www.BDCnetwork.com/Giants
| Aug 11, 2010
Jacobs, HDR top BD+C's ranking of the nation's 100 largest institutional building design firms
A ranking of the Top 100 Institutional Design Firms based on Building Design+Construction's 2009 Giants 300 survey. For more Giants 300 rankings, visit http://www.BDCnetwork.com/Giants
| Aug 11, 2010
David Rockwell unveils set for upcoming Oscar show
The Academy of Motion Picture Arts and Sciences and 82nd Academy Awards® production designer David Rockwell unveiled the set for the upcoming Oscar show.
| Aug 11, 2010
Firehouse converted to hip hot property
Sound the alarm! A 9,000-sf former firehouse is being converted into a new multipurpose space for ZUMIX, a nonprofit music and arts organization that's partnering on the project with Landmark Structures of Woburn, Mass., and the East Boston Community Development Corporation. The $2 million renovation of the 1920s structure, known as Engine Company 40 Firehouse, includes a complete gut job to ma...
| Aug 11, 2010
Project is music to school's ears
Florida Gulf Coast University is building a $7.55 million Fine Arts Building on its campus near Ft. Myers, Fla. The 25,000-sf building—the first project in the school's plan for an entire music complex—will house the music program of the College of Arts and Sciences. The facility includes a 200-seat recital hall, rehearsal hall, music labs, studio rooms, and administration offices.
| Aug 11, 2010
Theater offers spectacular views inside and out
A 500-seat proscenium theater sits at the heart of the 35,000-sf Performing Arts Pavilion at the Jackson Hole Center for the Arts. The entertainment and cultural facility, designed by Stephen Dynia Architects, Jackson Hole, Wyo., also houses glass-walled rehearsal rooms that offer passersby views of the activity going on inside and multifunction lobby with views of Snow King Mountain.
| Aug 11, 2010
Broadway-style theater headed to Kentucky
One of Kentucky's largest performing arts venues should open in 2011—that's when construction is expected to wrap up on Eastern Kentucky University's Business & Technology Center for Performing Arts. The 93,000-sf Broadway-caliber theater will seat 2,000 audience members and have a 60×24-foot stage proscenium and a fly loft.
| Aug 11, 2010
Dallas Center for the Performing Arts opens
The Dallas Center for the Performing Arts, a new multi-venue center for music, opera, theater, and dance, will open this month, completing the 25-year vision of the Dallas Arts District. Foster + Partners, Rem Koolhaas, Joshua Prince-Ramus, and Skidmore Owings & Merrill are among the architecture firms involved in the development, which includes four venues unified by a 10-acre park.
| Aug 11, 2010
Modest recession for education construction
Construction spending for education expanded modestly but steadily through March, while at the same time growth for other institutional construction had stalled earlier in 2009. Education spending is now at or near the peak for this building cycle. The value of education starts is off 9% year-to-date compared to 2008.
| Aug 11, 2010
Opening night close for Kent State performing arts center
The curtain opens on the Tuscarawas Performing Arts Center at Kent State University in early 2010, giving the New Philadelphia, Ohio, school a 1,100-seat multipurpose theater. The team of Legat & Kingscott of Columbus, Ohio, and Schorr Architects of Dublin, Ohio, designed the 50,000-sf facility with a curving metal and glass façade to create a sense of movement and activity.







