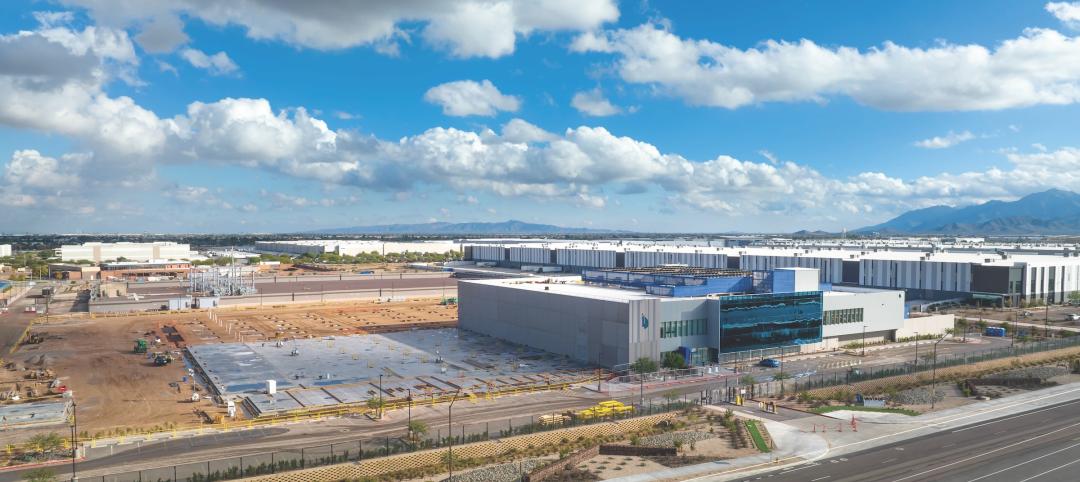AEG recently released a 3D architectural “fly-thru,” including animations of Farmers Field, the remodeled Los Angeles Convention Center, a redeveloped Gilbert Lindsay Plaza, and new adjacent parking structures.
The Los Angeles Convention Center footage depicts the new convention center hall spaces, including a new lobby above Pico Boulevard, pre-function space, and what will be the largest multi-purpose ballroom in Los Angeles, using the L.A. Auto Show as a case study. Additional rendered spaces include over one million square feet of contiguous convention center space and integrated meeting spaces in Farmers Field.
The community experience segment shows the redesigned Gilbert Lindsey Plaza during a variety of events including a farmers market, winter carnival, and various entertainment events.
The final game day segment of the video depict the new 15,000-person tailgate along Chick Hearn Way and the Nokia Plaza with a full fly-thru of Farmers Field during an NFL game as well as pointing towards the opportunity to host Super Bowls, Final Fours and Winter Classics.
“Today’s new look into Farmers Field, the Convention Center and surrounding public spaces shows the latest examples of the creativity and functionality that our architects, designers and other consultants are providing throughout the on-going development process,” said Ted Tanner, Executive Vice President, Development, AEG. “With last month’s release of our draft Environmental Impact Report and the continued work being done by our architects, we continue to make progress on the development of design drawings.”
Last month AEG delivered its long-awaited environmental impact report to City Hall for Farmers Field. The 10,000-page report, which took 18 months to complete at a cost of $27 million, is one of the final steps toward beginning construction on the $1.4 billion project.
The EIR will be subject to public comment for 45 days after it is released and if city officials approve the EIR and the project, there will then be a 30-day window for legal challenges, which will be resolved within 175 days. If everything goes according to plan, Farmers Field would be in position to begin construction by March 2013 if an NFL team decides to relocate to Downtown Los Angeles. If construction began by March 2013, the earliest the stadium would be open is September 2017. In the meantime, the NFL team that relocates to Los Angeles would play in either the L.A. Coliseum or the Rose Bowl.
Related Stories
Giants 400 | Nov 14, 2023
Top 90 Justice Facility Architecture Firms for 2023
DLR Group, Stantec, HDR, HOK, and Elevatus Architecture top BD+C's ranking of the nation's largest justice facility architecture and architecture engineering (AE) firms for 2023, as reported in the 2023 Giants 400 Report. Note: This ranking includes revenue from all public safety/justice facilities buildings work, including correctional facilities, fire stations, jails, police stations, and prisons.
Giants 400 | Nov 13, 2023
Top 65 Airport Facility Architecture Firms for 2023
Gensler, Corgan, PGAL, and HOK top BD+C's ranking of the nation's largest airport terminal and airport facilities architecture and architecture engineering (AE) firms for 2023, as reported in the 2023 Giants 400 Report.
Data Centers | Nov 13, 2023
Data center sector trends for 2023-2024
Demand for more data centers is soaring, but delivery can be stymied by supply delays, manpower shortages, and NIMBYism.
Education Facilities | Nov 9, 2023
Oakland schools’ central kitchen cooks up lessons along with 30,000 meals daily
CAW Architects recently completed a facility for the Oakland, Calif., school district that feeds students and teaches them how to grow, harvest, and cook produce grown onsite. The production kitchen at the Unified School District Central Kitchen, Instructional Farm, and Education Center, (“The Center”) prepares and distributes about 30,000 meals a day for district schools lacking their own kitchens.
Laboratories | Nov 8, 2023
Boston’s FORUM building to support cutting-edge life sciences research and development
Global real estate companies Lendlease and Ivanhoé Cambridge recently announced the topping-out of FORUM, a nine-story, 350,000-sf life science building in Boston. Located in Boston Landing, a 15-acre mixed-use community, the $545 million project will achieve operational net zero carbon upon completion in 2024.
Retail Centers | Nov 7, 2023
Omnichannel experiences, mixed-use development among top retail design trends for 2023-2024
Retailer survival continues to hinge on retail design trends like blending online and in-person shopping and mixing retail with other building types, such as offices and residential.
Giants 400 | Nov 6, 2023
Top 110 Cultural Facility Architecture Firms for 2023
Populous, Gensler, HGA, DLR Group, and Quinn Evans top BD+C's ranking of the nation's largest cultural facilities sector architecture and architecture engineering (AE) firms for 2023, as reported in the 2023 Giants 400 Report. Note: This ranking includes revenue from all cultural building sectors, including concert venues, art galleries, museums, performing arts centers, and public libraries.
Giants 400 | Nov 6, 2023
Top 170 Government Building Architecture Firms for 2023
Page Southerland Page, Gensler, Stantec, HOK, and Skidmore, Owings & Merrill top BD+C's ranking of the nation's largest government building sector architecture and architecture engineering (AE) firms for 2023, as reported in the 2023 Giants 400 Report. Note: This ranking includes revenue from all government building sectors, including federal, state, local, military, and Veterans Affairs (VA) buildings.
Designers | Nov 6, 2023
DLR Group opens office in Nashville, Tenn.
DLR Group is expanding its presence in the Southeast with the opening of an office in downtown Nashville, Tenn.—a collaborative effort led by DLR Group Principals Matthew Gulsvig, AIA, LEED AP, and Randall Coy.
Healthcare Facilities | Nov 3, 2023
The University of Chicago Medicine is building its city’s first freestanding cancer center with inpatient and outpatient services
The University of Chicago Medicine (UChicago Medicine) is building Chicago’s first freestanding cancer center with inpatient and outpatient services. Aiming to bridge longstanding health disparities on Chicago’s South Side, the $815 million project will consolidate care and about 200 team members currently spread across at least five buildings. The new facility, which broke ground in September, is expected to open to patients in spring 2027.

















