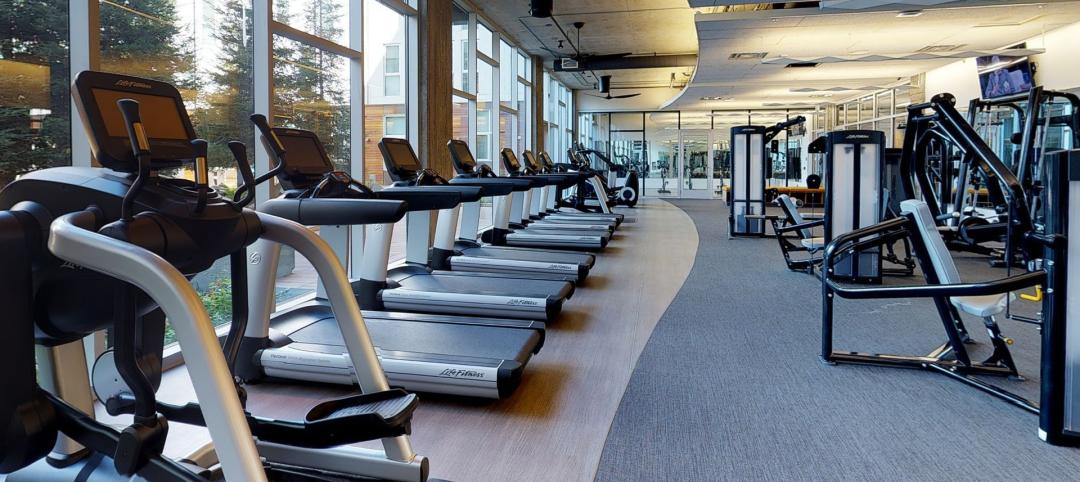AEG recently released a 3D architectural “fly-thru,” including animations of Farmers Field, the remodeled Los Angeles Convention Center, a redeveloped Gilbert Lindsay Plaza, and new adjacent parking structures.
The Los Angeles Convention Center footage depicts the new convention center hall spaces, including a new lobby above Pico Boulevard, pre-function space, and what will be the largest multi-purpose ballroom in Los Angeles, using the L.A. Auto Show as a case study. Additional rendered spaces include over one million square feet of contiguous convention center space and integrated meeting spaces in Farmers Field.
The community experience segment shows the redesigned Gilbert Lindsey Plaza during a variety of events including a farmers market, winter carnival, and various entertainment events.
The final game day segment of the video depict the new 15,000-person tailgate along Chick Hearn Way and the Nokia Plaza with a full fly-thru of Farmers Field during an NFL game as well as pointing towards the opportunity to host Super Bowls, Final Fours and Winter Classics.
“Today’s new look into Farmers Field, the Convention Center and surrounding public spaces shows the latest examples of the creativity and functionality that our architects, designers and other consultants are providing throughout the on-going development process,” said Ted Tanner, Executive Vice President, Development, AEG. “With last month’s release of our draft Environmental Impact Report and the continued work being done by our architects, we continue to make progress on the development of design drawings.”
Last month AEG delivered its long-awaited environmental impact report to City Hall for Farmers Field. The 10,000-page report, which took 18 months to complete at a cost of $27 million, is one of the final steps toward beginning construction on the $1.4 billion project.
The EIR will be subject to public comment for 45 days after it is released and if city officials approve the EIR and the project, there will then be a 30-day window for legal challenges, which will be resolved within 175 days. If everything goes according to plan, Farmers Field would be in position to begin construction by March 2013 if an NFL team decides to relocate to Downtown Los Angeles. If construction began by March 2013, the earliest the stadium would be open is September 2017. In the meantime, the NFL team that relocates to Los Angeles would play in either the L.A. Coliseum or the Rose Bowl.
Related Stories
Education Facilities | Nov 30, 2022
10 ways to achieve therapeutic learning environments
Today’s school should be much more than a place to learn—it should be a nurturing setting that celebrates achievements and responds to the challenges of many different users.
75 Top Building Products | Nov 30, 2022
75 top building products for 2022
Each year, the Building Design+Construction editorial team evaluates the vast universe of new and updated products, materials, and systems for the U.S. building design and construction market. The best-of-the-best products make up our annual 75 Top Products report.
K-12 Schools | Nov 30, 2022
School districts are prioritizing federal funds for air filtration, HVAC upgrades
U.S. school districts are widely planning to use funds from last year’s American Rescue Plan (ARP) to upgrade or improve air filtration and heating/cooling systems, according to a report from the Center for Green Schools at the U.S. Green Building Council. The report, “School Facilities Funding in the Pandemic,” says air filtration and HVAC upgrades are the top facility improvement choice for the 5,004 school districts included in the analysis.
Architects | Nov 29, 2022
Three decades and counting, Tinkelman Architecture has helped reshape New York’s Hudson Valley
The full-service firm has designed more than 100 projects in this region, including several multifamily buildings currently in the works
Retail Centers | Nov 29, 2022
'Social' tenants play a vital role in the health of the retail center market
After a long Covid-induced period when the public avoided large gatherings, owners of malls and retail lifestyle centers are increasingly focused on attracting tenants that provide opportunities for socialization. Pent-up demand for experiences involving gatherings of people is fueling renovations and redesigns of large retail developments.
Giants 400 | Nov 28, 2022
Top 200 Office Sector Architecture and AE Firms for 2022
Gensler, Perkins and Will, Stantec, and HOK top the ranking of the nation's largest office sector architecture and architecture/engineering (AE) firms for 2022, as reported in Building Design+Construction's 2022 Giants 400 Report.
Legislation | Nov 23, 2022
7 ways the Inflation Reduction Act will impact the building sector
HOK’s Anica Landreneau and Stephanie Miller and Smart Surfaces Coalition’s Greg Kats reveal multiple ways the IRA will benefit the built environment.
Multifamily Housing | Nov 22, 2022
10 compelling multifamily developments debut in 2022
A smart home tech-focused apartment complex in North Phoenix, Ariz., and a factory conversion to lofts in St. Louis highlight the notable multifamily developments to debut recently.
Digital Twin | Nov 21, 2022
An inside look at the airport industry's plan to develop a digital twin guidebook
Zoë Fisher, AIA explores how design strategies are changing the way we deliver and design projects in the post-pandemic world.
Healthcare Facilities | Nov 17, 2022
Repetitive, hotel-like design gives wings to rehab hospital chain’s rapid growth
The prototype design for Everest Rehabilitation Hospitals had to be universal enough so it could be replicated to accommodate Everest’s expansion strategy.

















