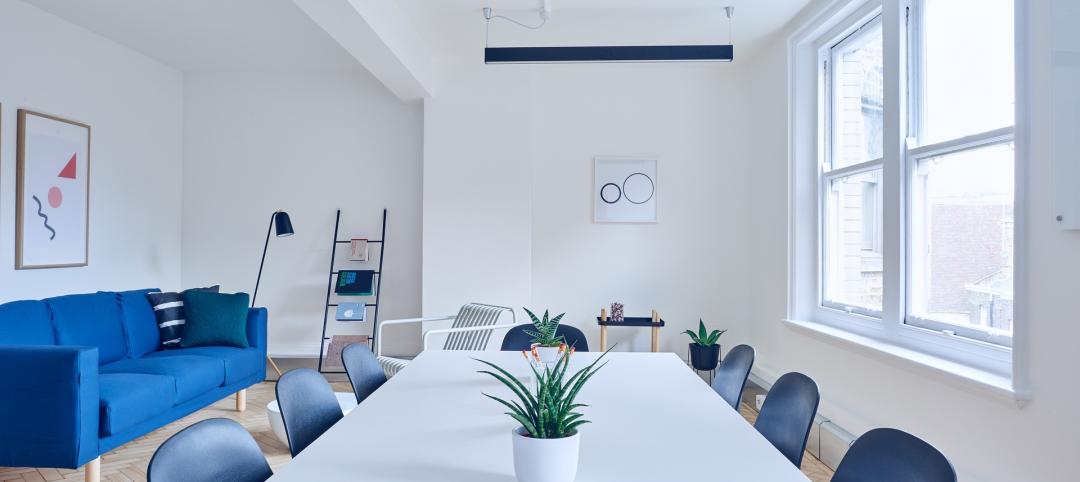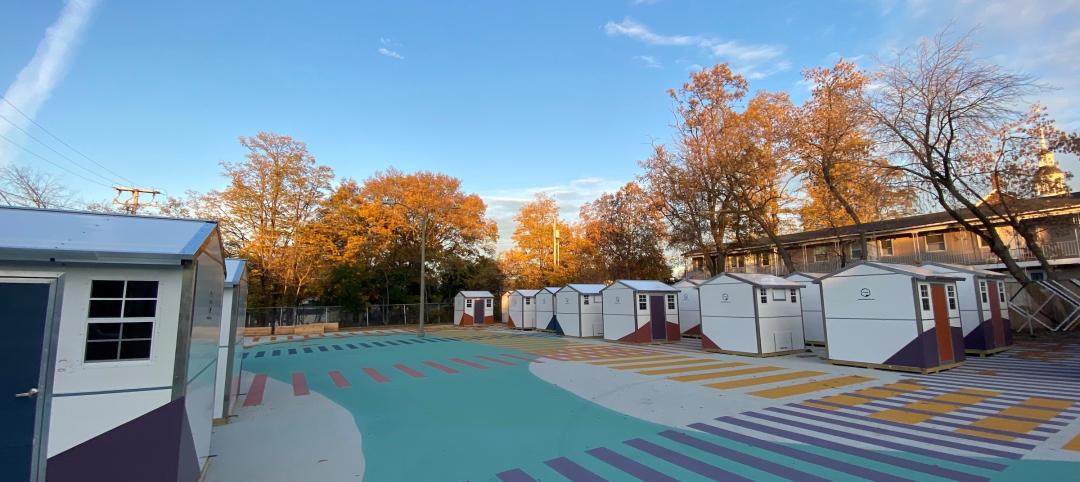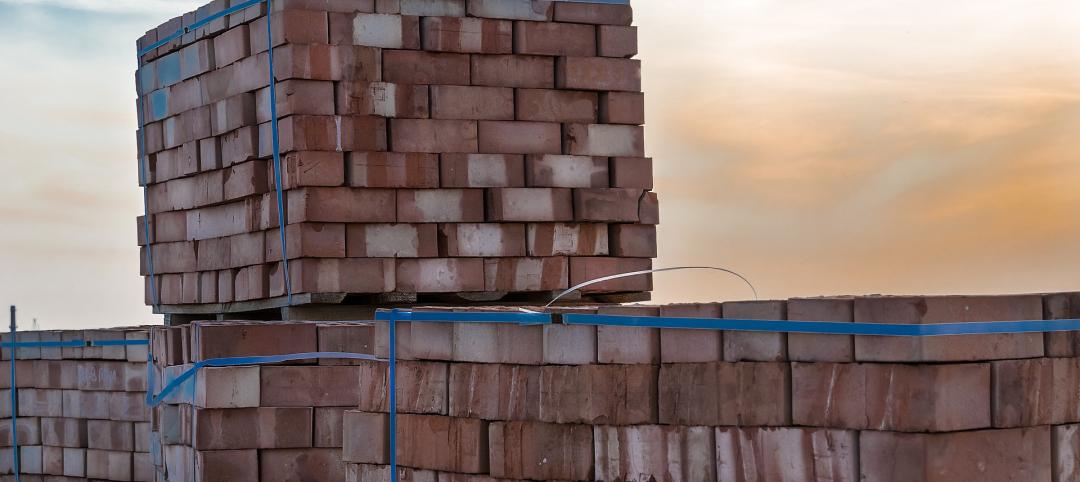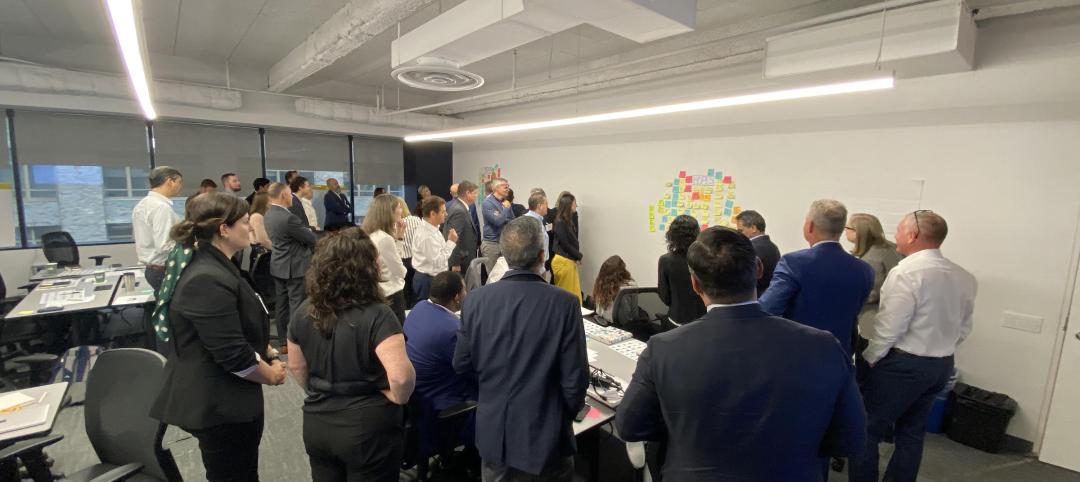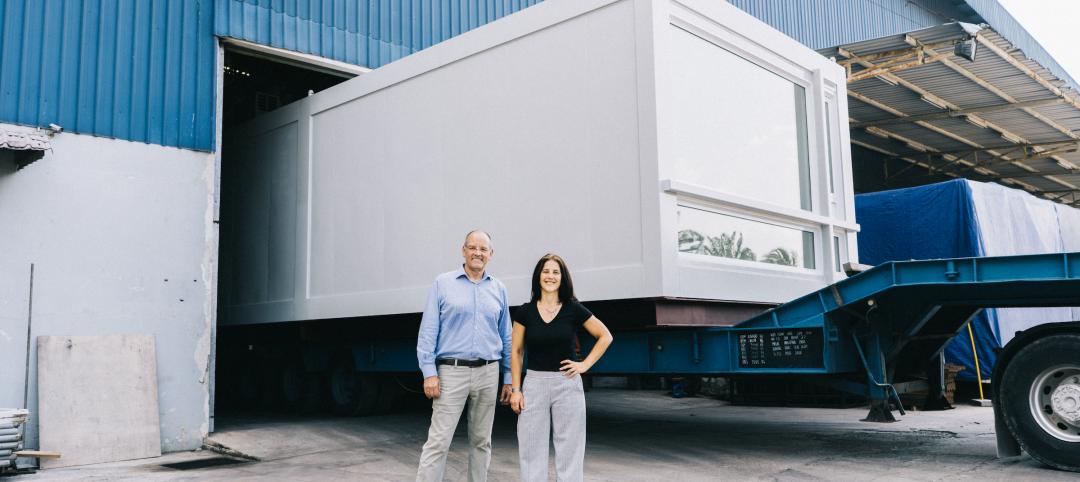AUSTIN, TEXAS, March 22, 2011 – The new Student Activity Center (SAC) at the University of Texas campus in Austin is of the students, by the students, and for the students. The SAC is the result of almost 60 years of student lobbying for another dedicated social and cultural center on campus. Located in the heart of the campus, this 149,000 square foot facility is designed to serve as the “campus living room” – it is a place for students “to see and be seen”. The facility should earn a LEED Gold certification, a first for the campus.
Extensive student input and design workshops generated the main project goals, which were easy accessibility, more activity spaces and overall sustainability. Overland Partners Architects of San Antonio, TX and associate architect WTW Architects of Pittsburgh, PA responded with a contemporary building on the East Mall of campus, the primary pedestrian point of entry to the campus. The new SAC is geographically and functionally complementary to the existing student union on the West Mall, and important in serving the growing student body.
To meet the student goal of dedicated activity spaces, the SAC includes a 5,000 square foot ballroom, a 500-seat auditorium, a black box theatre, 12 student conference/meeting rooms, student organization offices, and a student government chamber. The ballroom is already booked for months with events like comedian Zach Braff, a 3-D Gaming tournament, and a concert by Chuck D. and Common. There are also ample group study lounges and informal individual study areas scattered throughout the facility. An indoor food court featuring regional fast food favorites and a coffee bar sits adjacent to more than 46,000 square feet of landscaped outdoor gathering space, substantially increasing the seating and providing an enjoyable dining experience in the moderate Austin climate.
The new SAC has struck a powerful chord at the university in response to project goals.
“I have to say that a mark of any successful building is how it makes one wonder how we managed without it,” Juan González, Vice-President for Student Affairs, said. “It is truly a major enhancement to not only the area, but the whole campus environment. It is especially rewarding to see so many students embrace the facility from the moment we opened the doors.”
The SAC is a modern take on the traditional campus architecture. The simple forms and clean lines of the SAC distinguish it, yet the limestone walls and red tile roofs unify it with the existing campus buildings. Tucked behind a mature oak grove, abundant windows throughout the building bring in ample daylighting and take advantage of the surrounding landscape. There is an accessible rooftop courtyard with an adjacent green roof, and a cistern that collects and recycles rainwater for landscape irrigation.
Renowned international artist James Turrell is designing a skyspace installation for the SAC opening in fall 2012. The enclosed rooftop space will have an opening in the roof surrounded by LED lights that will affect the viewer’s perception of the sky.
The project has only been open since January, yet students are already using every available inch of space. Early student reviews of the SAC are glowing.
“I went to peak at the new structure, and OH MAN. It’s awesome. Though we have the Union, academic center, and library, UT always lacked a central place where students could take a break between places, grab a bite to eat, nap, cram for a test, or hold student org meetings. The SAC provides all of the above and with style,” according to one UT student blog.
About Overland Partners
Overland Partners Architects, founded in 1987 in San Antonio, Texas, is the realization of a vision to bring together a wide range of talents in architecture and planning in order to provide comprehensive design services. Sensitive to the environmental and aesthetic contexts of its projects, the firm strives for a thoughtful integration of technology, art, and craft through highly sustainable solutions. Overland Partners offers its clients the ultimate goal of creating beautiful, functional and enduring designs through a collaborative process that inspires long-term relationships. In addition to the Student Activity Center at the University of Texas the firm is currently working on the university’s new College of Liberal Arts. The firm completed the Lady Bird Johnson Wildflower Center at the University of Texas in Austin, winner of more than 10 regional and national design awards. Other higher education projects within the firm’s design portfolio include the new Business School Building at Baylor University in Waco, Texas; the new Academic Building at the University of North Texas at Dallas; the new Continuing Education Center at Rice University in Houston; and the School of Architecture and Landscape Architecture at Pennsylvania State University in University Park, Pennsylvania.
Related Stories
Windows and Doors | Mar 5, 2023
2022 North American Fenestration Standard released
The 2022 edition of AAMA/WDMA/CSA 101/I.S.2/A440, “North American Fenestration Standard/Specification for windows, doors, and skylights” (NAFS) has been published. The updated 2022 standard replaces the 2017 edition, part of a continued evolution of the standard to improve harmonization across North America, according to a news release.
AEC Innovators | Mar 3, 2023
Meet BD+C's 2023 AEC Innovators
More than ever, AEC firms and their suppliers are wedding innovation with corporate responsibility. How they are addressing climate change usually gets the headlines. But as the following articles in our AEC Innovators package chronicle, companies are attempting to make an impact as well on the integrity of their supply chains, the reduction of construction waste, and answering calls for more affordable housing and homeless shelters. As often as not, these companies are partnering with municipalities and nonprofit interest groups to help guide their production.
Modular Building | Mar 3, 2023
Pallet Shelter is fighting homelessness, one person and modular pod at a time
Everett, Wash.-based Pallet Inc. helped the City of Burlington, Vt., turn a municipal parking lot into an emergency shelter community, complete with 30 modular “sleeping cabins” for the homeless.
Codes | Mar 2, 2023
Biden Administration’s proposed building materials rules increase domestic requirements
The Biden Administration’s proposal on building materials rules used on federal construction and federally funded state and local buildings would significantly boost the made-in-America mandate. In the past, products could qualify as domestically made if at least 55% of the value of their components were from the U.S.
Industry Research | Mar 2, 2023
Watch: Findings from Gensler's latest workplace survey of 2,000 office workers
Gensler's Janet Pogue McLaurin discusses the findings in the firm's 2022 Workplace Survey, based on responses from more than 2,000 workers in 10 industry sectors.
AEC Innovators | Mar 2, 2023
Turner Construction extends its ESG commitment to thwarting forced labor in its supply chain
Turner Construction joins a growing AEC industry movement, inspired by the Design for Freedom initiative, to eliminate forced labor and child labor from the production and distribution of building products.
Multifamily Housing | Mar 1, 2023
Multifamily construction startup Cassette takes a different approach to modular building
Prefabricated modular design and construction have made notable inroads into such sectors as industrial, residential, hospitality and, more recently, office and healthcare. But Dafna Kaplan thinks that what’s held back the modular building industry from even greater market penetration has been suppliers’ insistence that they do everything: design, manufacture, logistics, land prep, assembly, even onsite construction. Kaplan is CEO and Founder of Cassette, a Los Angeles-based modular building startup.
Airports | Feb 28, 2023
Data visualization: $1 billion earmarked for 2023 airport construction projects
Ninety-nine airports across 47 states and two territories are set to share nearly $1 billion in funding in 2023 from the Federal Aviation Administration. The funding is aimed at help airports of all sizes meet growing air travel demand, with upgrades like larger security checkpoints and more reliable and faster baggage systems.
Seismic Design | Feb 27, 2023
Turkey earthquakes provide lessons for California
Two recent deadly earthquakes in Turkey and Syria offer lessons regarding construction practices and codes for California. Lax building standards were blamed for much of the devastation, including well over 35,000 dead and countless building collapses.
Sports and Recreational Facilities | Feb 27, 2023
New 20,000-seat soccer stadium will anchor neighborhood development in Indianapolis
A new 20,000-seat soccer stadium for United Soccer League’s Indy Eleven will be the centerpiece of a major neighborhood development in Indianapolis. The development will transform the southwest quadrant of downtown Indianapolis by adding more than 600 apartments, 205,000 sf of office space, 197,000 sf for retail space and restaurants, parking garages, a hotel, and public plazas with green space.



