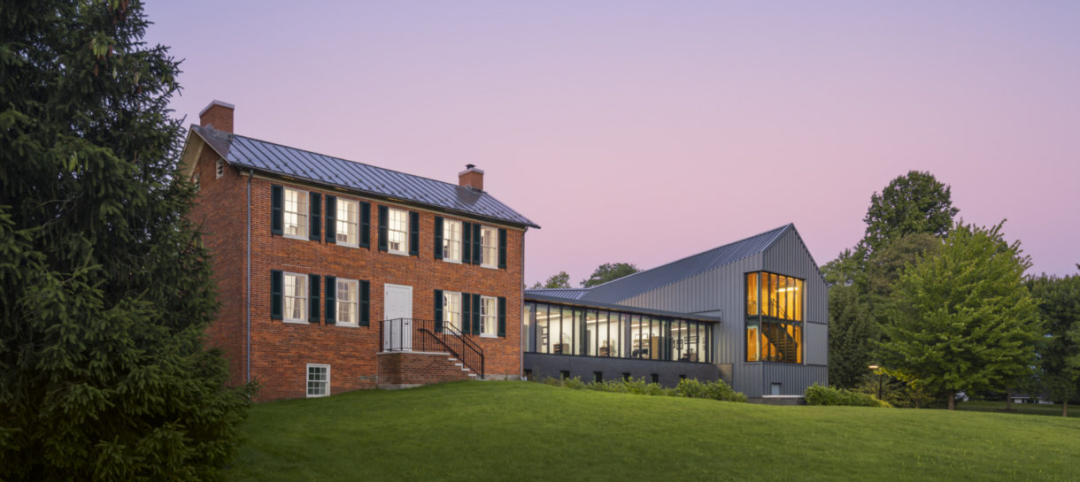Architectural concrete as we know it today was invented in the 19th century. It reached new heights in the U.S. after World War II when mid-century modernism was in vogue, following in the footsteps of a European aesthetic that expressed structure and permanent surfaces through this exposed material. Concrete was treated as a monolithic miracle, waterproof and structurally and visually versatile.
Construction techniques based on contractors’ experience with infrastructure introduced cast-in-place concrete combined with precast elements to replace natural stone on façades. Architects designed exposed concrete façades, cantilevered concrete balconies, and their associated slabs as if the material were uniformly waterproof, which it was not. Thermal conductivity was not addressed. No one discussed embodied carbon back then.
The history of concrete construction between 1950 and 1970 offers architects and construction professionals a framework for how to rehabilitate these buildings today using both time-tested and emerging technologies. Most exposed architectural concrete in the U.S. was in structures built by institutions, especially universities, which expanded rapidly after WWII. Planning for these structures began in the 1950s, and the first wave of buildings was in place by 1965. Many were built with perimeter radiation for heating and without ducts for air conditioning. Comfort standards were less exacting then, and energy conservation was a minor concern.
LEARNING OBJECTIVES
After reading this article, you should be able to:
+ Discover the history of mid-century modern concrete buildings
+ Explore the primary sources of deterioration in concrete buildings
+ Discuss methods for diagnosing and repairing concrete structures
+ List the advantages of reinforced concrete construction
TAKE THIS FREE AIA COUSE AT BD+C UNIVERSITY
Related Stories
Airports | Jan 15, 2024
How to keep airports functional during construction
Gensler's aviation experts share new ideas about how to make the airport construction process better moving forward.
Giants 400 | Jan 3, 2024
Top 140 Reconstruction Contractors in 2023
STO Building Group, Turner Construction, HITT Contracting, Gilbane, and Whiting-Turner top BD+C's ranking of the nation's largest building reconstruction/renovation general contractors and construction management (CM) firms for 2023, as reported in the 2023 Giants 400 Report.
Giants 400 | Jan 3, 2024
Top 70 Reconstruction Engineering Firms for 2023
Integrated Project Services, Alfa Tech, WSP, CRB Group, and McKinstry head BD+C's ranking of the nation's largest building reconstruction/renovation engineering and engineering/architecture (EA) firms for 2023, as reported in the 2023 Giants 400 Report.
Giants 400 | Jan 3, 2024
Top 200 Reconstruction Architecture Firms for 2023
Gensler, Stantec, HDR, Corgan, and PBK Architects top BD+C's ranking of the nation's largest building reconstruction/renovation architecture and architecture engineering (AE) firms for 2023, as reported in the 2023 Giants 400 Report.
Airports | Dec 4, 2023
4 key innovations and construction trends across airport design
Here are some of the key trends Skanska is seeing in the aviation sector, from congestion solutions to sustainability.
Sustainability | Nov 20, 2023
8 strategies for multifamily passive house design projects
Stantec's Brett Lambert, Principal of Architecture and Passive House Certified Consultant, uses the Northland Newton Development project to guide designers with eight tips for designing multifamily passive house projects.
Affordable Housing | Nov 16, 2023
Habitat receives approval for $400 million affordable housing redevelopment
Chicago-based Habitat, a leading U.S. multifamily developer and property manager, announced that its $400 million redevelopment of Marine Drive Apartments in Buffalo, N.Y., has received planned unit development (PUD) approval by the Buffalo Common Council.
Office Buildings | Nov 10, 2023
3 important early considerations for office-to-residential conversions
Scott Campagna, PE, Senior Director of Housing, IMEG Corp, shares insights from experts on office-to-residential conversion issues that may be mitigated when dealt with early.
Designers | Nov 2, 2023
3 fundamental steps to crafting the ideal branch
Jared Monce, AIA, Architect, Design Collaborative, shares three guidelines when designing branches for financial institutions.
Office Buildings | Oct 16, 2023
The impact of office-to-residential conversion on downtown areas
Gensler's Duanne Render looks at the incentives that could bring more office-to-residential conversions to life.

















