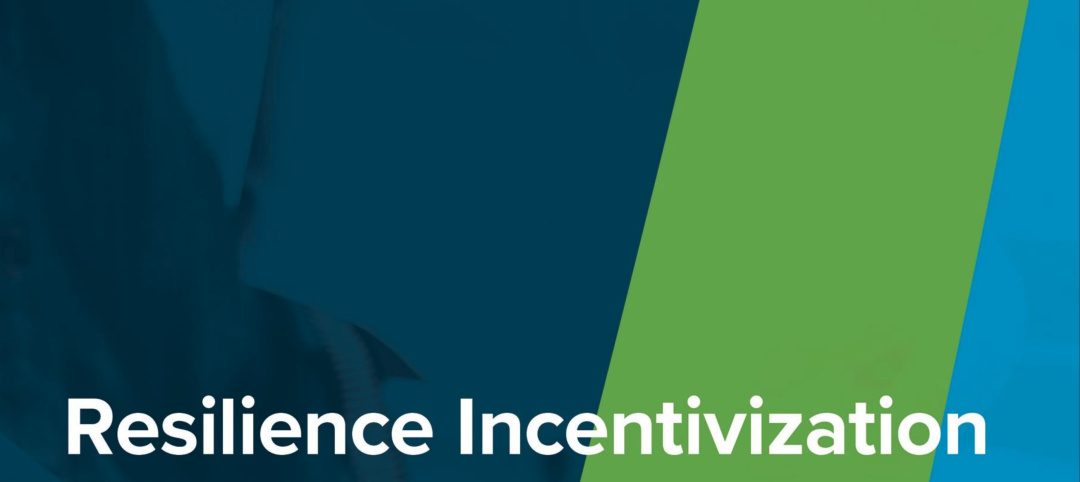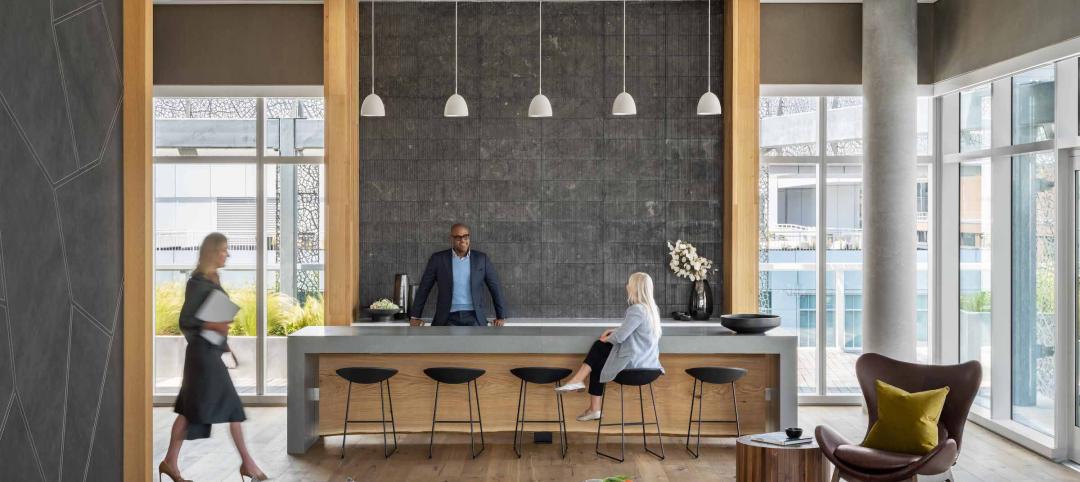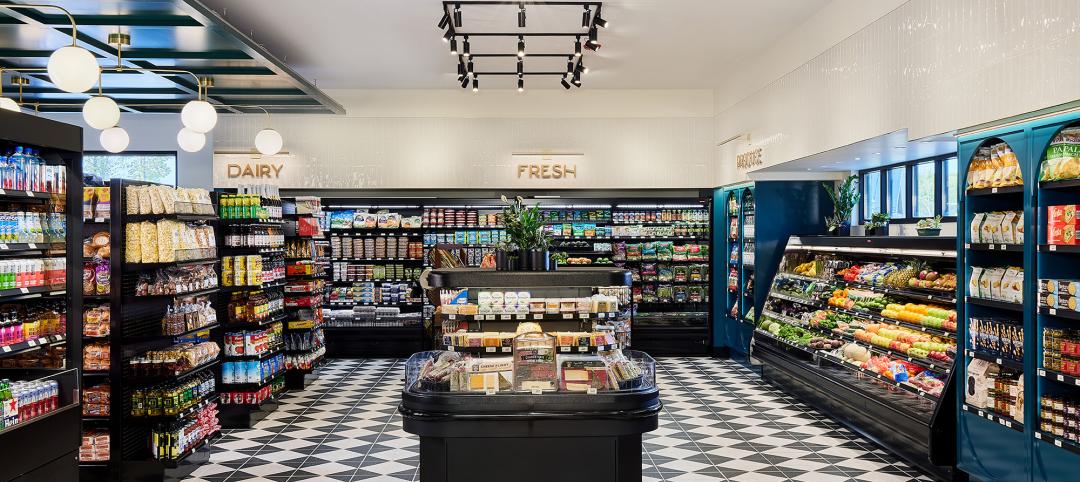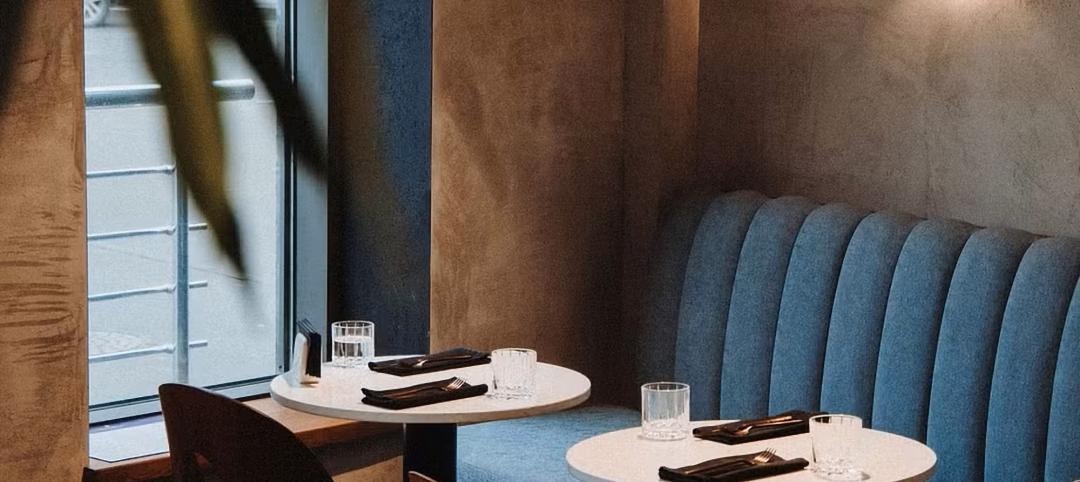The American Institute of Architects Small Project Practitioners Knowledge Community held a design competition that asked architects and architecture students to design a descreet, compact, and efficienct shelter for the homeless. The goal of the competition, called "A Safe Place," was to develop a simple, safe, and secure place for an individual to sleep and secure their belongings.
Those participating in the competition had to submit a design in any of the three categories: Un-secured shelter, semi-secure shelter, and shared facility. The submissions were required to be inexpensive to construct (less than $500 a unit), easily constructed without specialized equipment, temporary with no foundation, and protect the occupant from the outside elements through all four seasons.
Here are the winners:
Competition Award Recipient
Rolling Shelter (Un-Secured Shelter)
Eduardo Lacroze, AIA
Lacroze-Miguens-Prati Arquitectos

The shelter utilizes a shopping cart as a core component and means of transportation. With saddlebags for storage on one side and the other consisting of a foldout shelter, the entire unit can be easily transported. In shelter mode, it gives a structured enclosure that incorporates usage and storage within an insulated, weatherproofed, and vandal protected shell. The shelter can be assembled with a screwdriver with does not require any advanced building knowledge. The unit is equipped with a dual rolling Thermarest pad and built-in floor liner that coupled to the high R-value of the component panels themselves, provide adequate levels of thermal insulation.
Following the 2015 AIA National Convention in Atlanta, the shelter was donated to the local non-profit The Mad Housers, for use by their clients and program participants.
Honorable Mentions
Bankhead Box-Up (Semi-Secured Shelter)
Gregory Tsark, AIA, and Jessica Boudreaux
Tsark Architecture, LLC

An elevated box provides a sense of security, rather than resting at or near the ground level. The space beneath provides weather protection for a bicycle or other items. The box area is 8 feet long, 5 feet wide and 6 feet tall. Polycarbonate side panels provide ample daylighting while obscuring visibility for semi-privacy. Full privacy can be easily added with interior curtains. Security is achieved by locking down the top plank with a padlock and hasp. In the warmer months, upper planks may be removed to provide ventilation.
Sheltering Chicago (Semi-Secured Shelter)
Jeff Bone, AIA
Landon Bone Baker Architects

The shelter is intended to provide basic protection for one person. It will help keep them alive in extreme weather, providing a safe and secure temporary home in which to sleep and store a few personal belongings. The shelters are portable and can be transported around the city to available sites on a flatbed truck or trailer. The shelter module lends itself easily to be set up as a toilet room, food pantry, etc. when facilities are otherwise unavailable. This low threshold alternative to traditional ‘emergency shelter’ housing allows advocates and non-profits to focus on critical outreach, connecting the homeless with services and permanent housing.
The 2015 AIA SPP Small Project Design Competition Jury included:
• Nick Hess, The Mad Housers
• William Carpenter, FAIA, Lightroom
• Bart Shaw, Shaw Architects (Winner of the 2014 SPP Pop-Up)
• Joe A, Mad Housers Client
• Doug Hannah, AIA, Young Architects Forum representative
Related Stories
Resiliency | Sep 25, 2023
National Institute of Building Sciences, Fannie Mae release roadmap for resilience
The National Institute of Building Sciences and Fannie Mae have released the Resilience Incentivization Roadmap 2.0. The document is intended to guide mitigation investment to prepare for and respond to natural disasters.
Data Centers | Sep 21, 2023
North American data center construction rises 25% to record high in first half of 2023, driven by growth of artificial intelligence
CBRE’s latest North American Data Center Trends Report found there is 2,287.6 megawatts (MW) of data center supply currently under construction in primary markets, reaching a new all-time high with more than 70% already preleased.
Giants 400 | Sep 20, 2023
Top 130 Hospitality Facility Architecture Firms for 2023
Gensler, WATG, HKS, and JCJ Architecture top BD+C's ranking of the nation's largest hospitality facilities sector architecture and architecture/engineering (AE) firms for 2023, as reported in Building Design+Construction's 2023 Giants 400 Report. Note: This ranking includes revenue for all hospitality facilities work, including casinos, hotels, and resorts.
Adaptive Reuse | Sep 19, 2023
Transforming shopping malls into 21st century neighborhoods
As we reimagine the antiquated shopping mall, Marc Asnis, AICP, Associate, Perkins&Will, details four first steps to consider.
Giants 400 | Sep 18, 2023
Top 200 Office Building Architecture Firms for 2023
Gensler, Stantec, HOK, and Interior Architects top BD+C's ranking of the nation's largest office building sector architecture and architecture/engineering (AE) firms for 2023, as reported in Building Design+Construction's 2023 Giants 400 Report. Note: This ranking includes revenue for all office building work, including core and shell projects and workplace/interior fitouts.
Resort Design | Sep 18, 2023
Luxury resort provides new housing community for its employees
The Wisteria community will feature a slew of exclusive amenities, including a market, pub, and fitness center, in addition to 33 new patio homes.
Life of an Architect Podcast | Sep 18, 2023
Life of an Architect Podcast Ep. 134: Management 101
It happens to most people eventually. Some get there quickly, while others take a bit longer. Transitioning into a management role is a natural evolution of skill development, but that doesn’t necessarily make it any easier. Chances are you’re ready for management, but in case you’ve questions, we think we have answers.
Hotel Facilities | Sep 15, 2023
The next phase of sustainability in luxury hotels
The luxury hotel market has seen an increase in green-minded guests looking for opportunities to support businesses that are conscientious of the environment.
Adaptive Reuse | Sep 15, 2023
Salt Lake City’s Frank E. Moss U.S. Courthouse will transform into a modern workplace for federal agencies
In downtown Salt Lake City, the Frank E. Moss U.S. Courthouse is being transformed into a modern workplace for about a dozen federal agencies. By providing offices for agencies previously housed elsewhere, the adaptive reuse project is expected to realize an annual savings for the federal government of up to $6 million in lease costs.
Data Centers | Sep 15, 2023
Power constraints are restricting data center market growth
There is record global demand for new data centers, but availability of power is hampering market growth. That’s one of the key findings from a new CBRE report: Global Data Center Trends 2023.

















