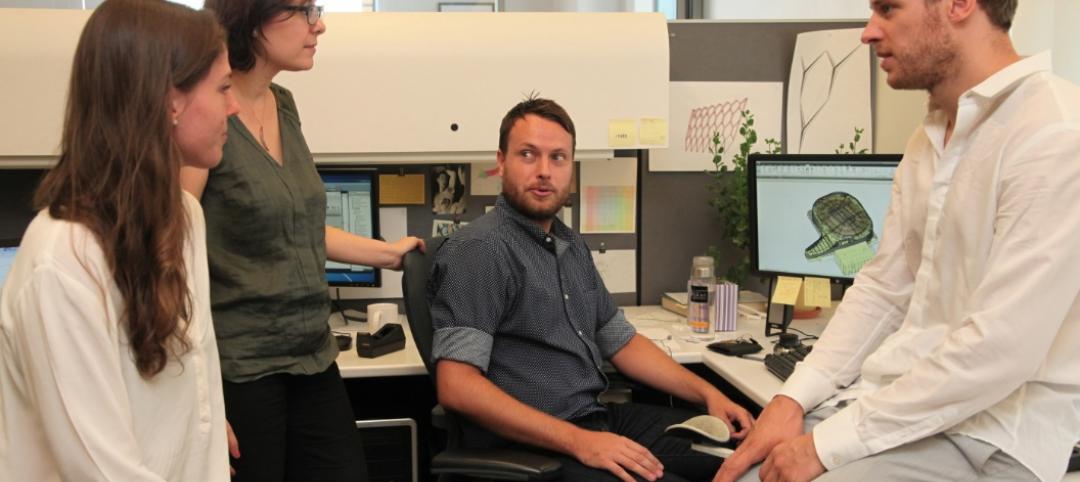The jury for the American Institute of Architects (AIA) Upjohn Research Initiative is providing $100,000 in grants to four research projects that will advance the future of architectural design and practice.
The purpose of the grant, now in its eleventh year, is to provide base funds for applied research projects that will advance the design profession’s knowledge and practice. The 18-month long project grant qualifies recipients to have their research findings and outcomes published both electronically and in a nationally distributed publication. This year’s recipients will research the following topics:
1.) The Impact of Biophilic Learning Spaces on Student Success
· Principal Investigators: James Determan, FAIA (Hord Coplan Macht) and Mary Anne Akers, PhD (Morgan State University).
· The researchers will study how biophilic learning environments correlate with stress reduction and enhanced cognitive performance toward improved learning outcomes for urban middle school students. A traditional classroom and an enriched classroom will be compared. Advised by the Salk Institute and Terrapin Bright Green, the researchers will enhance the biophilic classroom with a visual connection to nature, dynamic and diffused light, and biomorphic forms and patterns. This study aims to provide evidence of the link between biophilic classroom design and student success.
2.) Biophilic Architecture: Sustainable Materialization of Microalgae Facades
· Principal Investigator: Kyoung-Hee Kim, PhD (University of North Carolina at Charlotte).
· The project will prototype and study a microalgae façade, which is a sustainable building system based on the synthesis of biophilic, bioclimatic, and biomimicry design approaches. Results will provide alternatives to sustainable building materials and broaden the knowledgebase for integrated microalgae façades toward carbon-neutral building practices.
3.) Biodiverse Built Environments: High-Performance Passive Systems for Ecologic Resilience
· Principal Investigator: Keith Van de Riet, PhD, Assoc. AIA (The University of Kansas).
· Passive architectural systems capitalize on natural bioclimatic factors without the need for operational energy input. This project will study expanding the category of high-performance passive systems to include biodiversity as design criteria in architectural and landscape structures. The objectives of the study include the design and production of a full-scale prototype of an engineered-living wall panel derived from mangrove trees to be installed over an existing seawall in a tidal estuary. This process of integrating living systems within urban environments will be a collaboration among design and scientific communities.
4.) Tilt Print Lift - Concrete 3D Printing for Precast Assemblies
· Principal Investigators: Tsz Yan Ng (University of Michigan) and Wesley McGee (University of Michigan).
· The research seeks to develop 3D concrete printing technologies to produce prefabricated concrete panels for complex wall assemblies. The primary goal is to develop a prototypical panelized wall system that takes advantage of the geometric variability possible through additive manufacturing. Developing techniques for detailing and panel connections, this project will highlight new construction systems that are specific to 3D printing technology to address design-oriented goals. Focusing on the advancement of the manufacturing process, construction logistics, and performance criteria in relation to precast assemblies, the investigation will explore unique and novel designs for architectural production.
Grant recipients were selected this year by a seven-member jury comprised of members from the AIA College of Fellows and Board Knowledge Committee. Juror process and deliberations for selecting recipients were consistent with the double-blind peer review intent of the program, which helps add an element of rigor to the process whereby proposals are debated on their own merits. View this press release online here: https://www.aia.org/pres
Past recipients of the Upjohn Research Initiative can be reviewed on AIA’s website.
Related Stories
| Nov 7, 2014
NORD Architects releases renderings for Marine Education Center in Sweden
The education center will be set in a landscape that includes small ponds and plantings intended to mimic an assortment of marine ecologies and create “an engaging learning landscape” for visitors to experience nature hands-on.
Sponsored | | Nov 6, 2014
To build your strongest team, don't hire clones
To attract and keep talented individuals who are different than you, Entrepreneur magazine suggests a few foundational principles. SPONSORED CONTENT
| Nov 6, 2014
Hines planning tall wood office building in Minneapolis
The Houston-based developer is planning a seven-story wood-framed office building in Minneapolis’ North Loop that will respect the neighborhood’s historic warehouse district look.
| Nov 6, 2014
Studio Gang Architects will convert power plant into college recreation center
The century-old power plant will be converted into a recreation facility with a coffee shop, lounges, club rooms, a conference center, lecture hall, and theater, according to designboom.
Sponsored | | Nov 6, 2014
Drilling deeper: On the ground insights from the Marcellus Shale region
The Marcellus Shale region is expansive, stretching from upstate New York through Pennsylvania to West Virginia. It’s an exciting time to live and work in the area. SPONSORED CONTENT
| Nov 5, 2014
AEC firms leverage custom scripts to bridge the ‘BIM language gap'
Without a common language linking BIM/VDC software platforms, firms seek out interoperability solutions to assist with the data transfer between design tools.
| Nov 5, 2014
Survey: More than 75% of workload takes place without face-to-face interactions
With the rise of technology, much of the workday—even the most productive morning hours—is spent corresponding via email or conference call, according to a recent survey of corporate workers by Mancini•Duffy.
| Nov 5, 2014
The architects behind George Lucas' planned Chicago museum unveil 'futuristic pyramid'
Preliminary designs for the $300 million George Lucas Museum of Narrative Art have been unveiled, and it looks like a futuristic, curvy pyramid.
Sponsored | | Nov 5, 2014
How to maximize affordability and sustainability through all-wood podiums
Wood podium construction takes an age-old material and moves it into the 21st century.
| Nov 4, 2014
Zaha Hadid's first building in Shanghai debuts
Sky SOHO is the third in a trilogy of SOHO China developments designed by Zaha Hadid Architects.

















