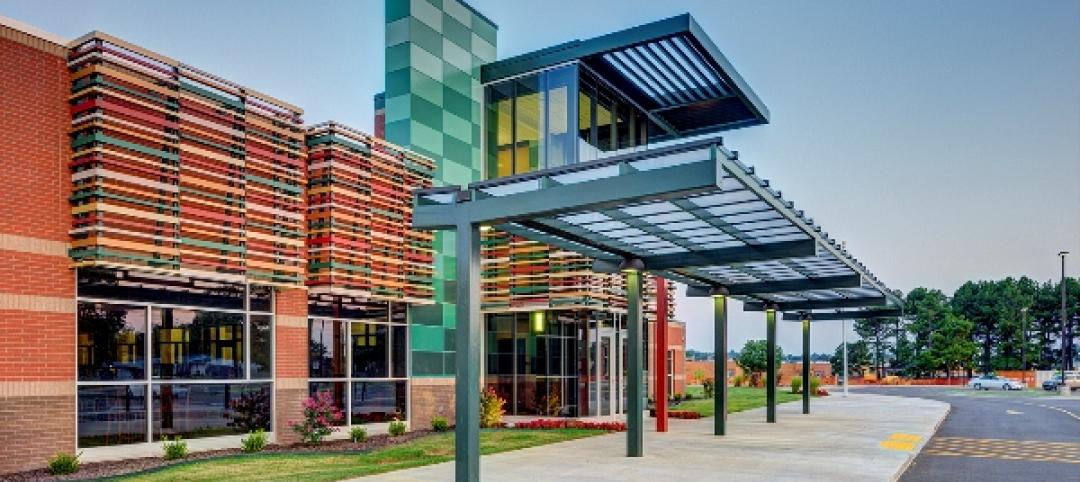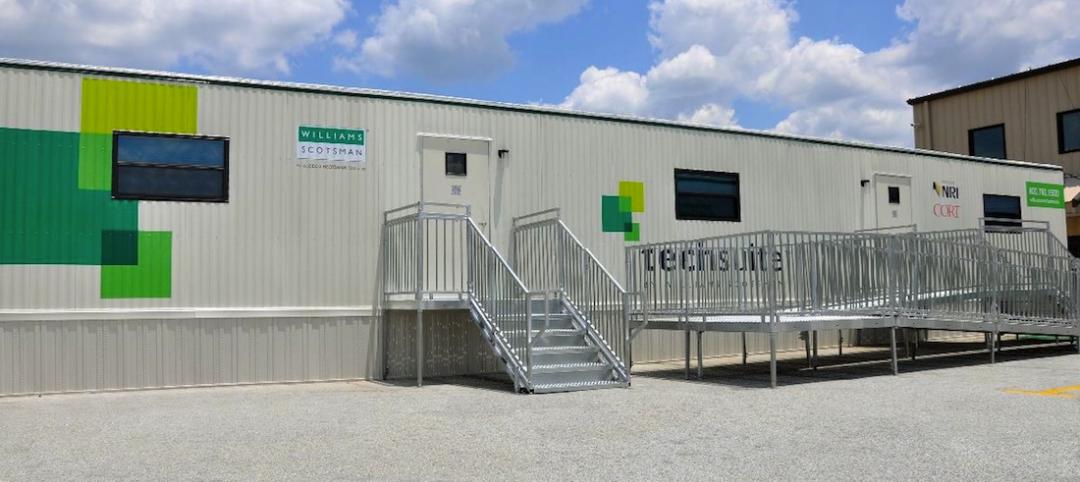The American Institute of Architects (AIA) Innovation Awards honor new practices and technologies that will further enable project delivery and enhance data-centric methodologies in the management of buildings for their entire lifecycle, from design, to construction and through operations. The AIA’s Technology in Architectural Practice (TAP) Knowledge Community has selected the recipients for the 2017 Innovation Awards.
Categories for the Innovation Awards include:
- Stellar Design
- Project Delivery & Construction Administration Excellence
- Project Lifecycle Performance (none selected this year)
- Practice-based or Academic Research, Curriculum or Applied Technology Development
- Exemplary use in a Small Firm (none selected this year)
Below are this year's winners. Click on the project name for more information and images.
Stellar Design
Bahá’í Temple of South America; Santiago, Chile
Hariri Pontarini Architects
 Photo courtesy of Hariri Pontarini Architects.
Photo courtesy of Hariri Pontarini Architects.
Set within the Andean foothills, just beyond the metropolis of Santiago, Chile, the Bahá’í Temple of South America is a domed, luminous structure that echoes the rolling topography of the mountains. Its nine monumental glass veils frame an open and accessible worship space where up to 600 visitors can be accommodated. Looking up to the central oculus at the apex of the dome, visitors will experience a mesmerizing transfer of light from the exterior of cast glass to an interior of translucent Portuguese marble.
The Yard at Chicago Shakespeare Theater; Chicago
Adrian Smith + Gordon Gill Architecture in collaboration with Theater Consultant CharcoalBlue, Construction completed by Bulley & Andrews
 Rendering courtesy of Adrian Smith + Gordon Gill Architecture.
Rendering courtesy of Adrian Smith + Gordon Gill Architecture.
The Yard at Chicago Shakespeare Theater introduces Chicago to a global trend in theater architecture that focuses on flexible, adaptive, and sustainable design. The year-round, flexible venue can be configured in a variety of shapes and sizes with audience capacities ranging from 150 to 850, defining the audience-artist relationship to best serve each production. The adaptive reuse of the project was an important aspect of the design. The new structure is artfully tucked beneath the existing signature tent structure and above an existing parking garage. Every discipline on the team had to be creative in threading the needle of space, structure, and mechanical systems.
Project Delivery & Construction Administration Excellence
Garden Village; Berkeley, California
Nautilus Group & Stanley Saitowitz | Natoma Architects
 Photo courtesy of Natoma Architects.
Photo courtesy of Natoma Architects.
Garden Village is a 77-unit student-orientated apartment building located in Berkeley, California completed in August of 2016. Designed to echo the massing and rhythm of the community, the innovative design departs from the standard single-volume building. Instead, 18 distinct building volumes are spread out in a garden and linked by exterior walkways in a design that seamlessly integrates into the surrounding fabric of the community. The project was constructed using modular building technology. The entirety of the units were produced in an off-site factory that allowed for numerous efficiencies like waste reduction, quality control, and shorter schedules. This development was accomplished using only two large size modules: Type A, a living/dining/kitchen module, and Type B, two bedrooms/bathroom module, joined in two combinations to create only two unit types, four bedroom and two bedroom units.
Practice-based or Academic Research, Curriculum or Applied Technology Development
Reality Capture Workshop; Detroit
University of Detroit Mercy School of Architecture
 Photo courtesy of Wladek Fuchs, University of Detroit Mercy School of Architecture.
Photo courtesy of Wladek Fuchs, University of Detroit Mercy School of Architecture.
Reality Capture Workshop is a long-term collaborative project to create a complete digital documentation of a historical city and a methodology for the information dissemination. The project is located in the city of Volterra, Italy. The main purpose of this workshop is to provide an International educational and research experience in which students and professionals learn to use innovative reality capture technologies and collaboratively produce three dimensional computer models of the ancient city of Volterra, its archaeological remains and some of its treasured artwork. The workshop provides the participants with hands-on experience in using laser scanning, drones and cameras to capture the city and some of its treasured artworks into digital models.
The jury for the AIA Innovation Awards include: Matt Krissel, AIA (Chair), Kieran Timberlake; Tyler Goss, Turner Construction; Paola Moya, Assoc. AIA, Marshall Moya Design; Jeffrey Pastva, AIA, Davis Architects and Brian Skripac, Assoc. AIA, CannonDesign.
Related Stories
| Nov 14, 2014
Bjarke Ingels unveils master plan for Smithsonian's south mall campus
The centerpiece of the proposed plan is the revitalization of the iconic Smithsonian castle.
| Nov 14, 2014
Haskell acquires FreemanWhite, strengthens healthcare design-build business
The combination expands Haskell’s geographic presence by adding FreemanWhite’s offices in Chicago, Charlotte, Nashville, and San Diego. FreemanWhite will retain its name and brand.
| Nov 14, 2014
What college students want in their living spaces
In a recent workshop with 62 college students, architects from Little explored the changing habits and preferences of today's students, and how those changes affect their living spaces.
| Nov 14, 2014
JetBlue opens Gensler-designed International Concourse at JFK
The 175,000-sf extension includes the conversion of three existing gates to international swing gates, and the addition of three new international swing gates.
Sponsored | | Nov 12, 2014
Eye-popping façade highlights renovation, addition at Chaffin Junior High School
The new distinctive main entrance accentuates the public face of the school with an aluminum tube “baguette” system.
| Nov 12, 2014
Collaboration as competitive advantage
A collaborative planning and design process may seem like a common-sense goal, but the concept can be a challenge to achieve in the fragmented AEC industry. SPONSORED BLOG
Sponsored | | Nov 12, 2014
Williams Scotsman plugs into the jobsite
Many of our customers conduct important business from their temporary modular jobsite office and most require access to technology to get their job done effectively and efficiently. SPONSORED CONTENT
| Nov 12, 2014
Chesapeake Bay Foundation completes uber-green Brock Environmental Center, targets Living Building certification
More than a decade after opening its groundbreaking Philip Merrill Environmental Center, the group is back at it with a structure designed to be net-zero water, net-zero energy, and net-zero waste.
| Nov 12, 2014
Refocusing the shifted line
A recent trend in the practice of architecture that I’ve been noticing is the blurring of responsibility between design and construction coordination. I’m not sure why this trend began, but the subject is worth exploring, writes FXFOWLE's Mark Nusbaum.
| Nov 12, 2014
Designs by three finalists for new Beethoven concert hall unveiled
David Chipperfield and Valentiny are among the finalists for a new concert hall being built to commemorate Beethoven’s 250th birthday in his hometown of Bonn, Germany.

















