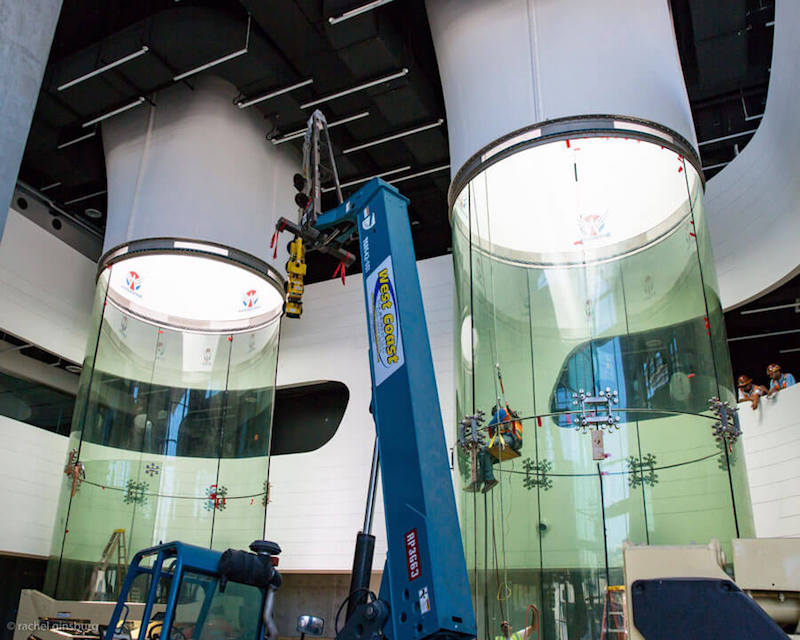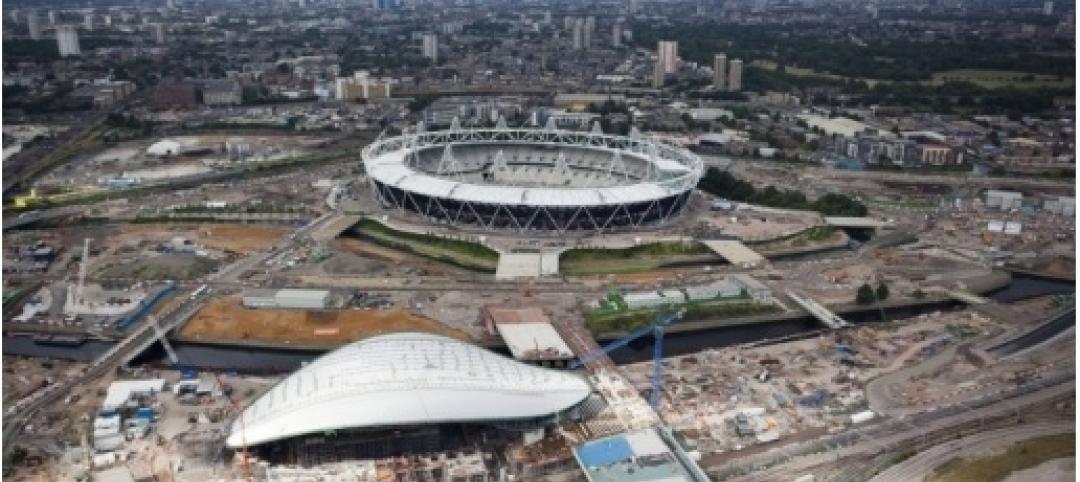Later this month, Airborne San Diego, a 26,508-sf indoor skydiving facility, will open in this city’s East Village near Petco Park stadium.
This is the first facility operated by Airborne America, a Coronado, Calif.-based business that started in 2013. Airborne San Diego will be going head-to-head with iFly, which started in 1998 and until now was the only manufacturer operating wall-to-wall vertical wind tunnels in the U.S. iFly debuted its facility in San Diego in February 2016, one of 11 it opened in the U.S. this year. iFly currently operates a total of 37 locations worldwide, 27 of them in the U.S., and continues to expand.
Airborne America claims that what sets its San Diego facility apart from its competitor is that it will be the first of its kind to offer side-by-side “flight chambers,” glass tubes measuring 30-ft high by 14-ft in diameter, with wind tunnel speeds up to 200 miles per hour.
Having two tunnels allows for competition among patrons. And the facility will have a special training area set aside for military personnel where they can learn to free-fall before graduating to parachute jumps.
The wind speeds can be adjusted to accommodate the skill levels of individuals, and to compensate for variable body drag during advanced acrobatics. “By using a single, highly efficient wind tunnel fan instead of multiple smaller fans, wind noise is reduced, providing a quieter, more energy efficient flight environment,” the company states.
The three-story Airborne San Diego also offers a sky lounge with three levels of viewing platforms, and will operate an onsite café and bar.
 Airborne San Diego will be the first indoor skydiving venue to offer dual wind tunnels, each 30-ft high, with wind speeds up to 200 mph. Image: IndoorSkydivingSource.com
Airborne San Diego will be the first indoor skydiving venue to offer dual wind tunnels, each 30-ft high, with wind speeds up to 200 mph. Image: IndoorSkydivingSource.com
Carrier Johnson + CULTURE, which is based in the city, designed Airborne San Diego, and Swinerton Builders was the GC. Aerolab was the wind-tunnel engineer. The website Indoor Skydiving Source reports that Airborne San Diego will be the first in the U.S. to use Tunnelinstructor.org’s rating system to train its instructors.
Airborne San Diego’s design strives to recreate the way skydivers maneuver their bodies as they soar, drift, and plummet through the air. “It’s definitely based on the skydiving experience,” says Claudia Escala, RA, LEED AP, a principal with Carrier Johnson + CULTURE, who with Ray Varela, a design principal with the firm, spoke with BD+C last Friday.
Varela adds that the building assumes an “urban attitude,” with an internal courtyard that opens up to San Diego’s cityscape.
Alan “Buzz” Fink, Airborne America’s president and director, told the San Diego Union-Tribune that his company could open as many as 10 more facilities across the U.S. over the next five to seven years. (The construction cost of the San Diego facility was not made public.) Escala, who resides in the East Village, says that Fink—who also operates skydiving planes—was intimately involved in the design of the San Diego location, which she says “is a prototype for an urban setting.”
Related Stories
| Mar 11, 2011
Community sports center in Nashville features NCAA-grade training facility
A multisport community facility in Nashville featuring a training facility that will meet NCAA Division I standards is being constructed by St. Louis-based Clayco and Chicago-based Pinnacle.
| Mar 11, 2011
Slam dunk for the University of Nebraska’s basketball arena
The University of Nebraska men’s and women’s basketball programs will have a new home beginning in 2013. Designed by the DLR Group, the $344 million West Haymarket Civic Arena in Lincoln, Neb., will have 16,000 seats, suites, club amenities, loge, dedicated locker rooms, training rooms, and support space for game operations.
| Feb 23, 2011
London 2012: What Olympic Park looks like today
London 2012 released a series of aerial images that show progress at Olympic Park, including a completed roof on the stadium (where seats are already installed), tile work at the aquatic centre, and structural work complete on more than a quarter of residential projects at Olympic Village.
| Jan 21, 2011
Sustainable history center exhibits Fort Ticonderoga’s storied past
Fort Ticonderoga, in Ticonderoga, N.Y., along Lake Champlain, dates to 1755 and was the site of battles in the French and Indian War and the American Revolution. The new $20.8 million, 15,000-sf Deborah Clarke Mars Education Center pays homage to the French magasin du Roi (the King’s warehouse) at the fort.
| Jan 20, 2011
Houston Dynamo soccer team plans new venue
Construction is scheduled to begin this month on a new 22,000-seat Major League Soccer stadium for the Houston Dynamo. The $60 million project is expected to be ready for the 2012 MLS season.
| Jan 20, 2011
Construction begins on second St. Louis community center
O’Fallon Park Recreation Complex in St. Louis, designed by local architecture/engineering firm KAI Design & Build, will feature an indoor aquatic park with interactive water play features, a lazy river, water slides, laps lanes, and an outdoor spray and multiuse pool.
| Nov 16, 2010
Brazil Olympics spurring green construction
Brazil's green building industry will expand in the coming years, spurred by construction of low-impact venues being built for the 2016 Olympics. The International Olympic Committee requires arenas built for the 2016 games in Rio de Janeiro meet international standards for low-carbon emissions and energy efficiency. This has boosted local interest in developing real estate with lower environmental impact than existing buildings. The timing couldn’t be better: the Brazilian government is just beginning its long-term infrastructure expansion program.
| Nov 3, 2010
Park’s green education center a lesson in sustainability
The new Cantigny Outdoor Education Center, located within the 500-acre Cantigny Park in Wheaton, Ill., earned LEED Silver. Designed by DLA Architects, the 3,100-sf multipurpose center will serve patrons of the park’s golf courses, museums, and display garden, one of the largest such gardens in the Midwest.













