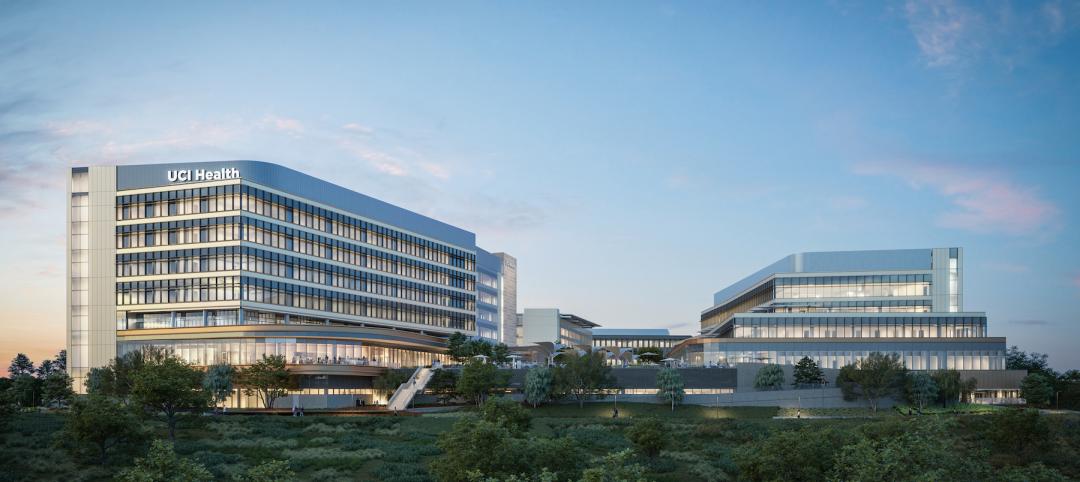Children with medically complex conditions represent an estimated three million children who account for 40% of Medicaid spending on children. Growing at 6% annually, they are among the most rapidly growing sectors of the pediatric population.
As hospitals struggle to manage costs and resources, moving children with such maladies through a continuum of care is critical to meeting the clinical, social, and emotional needs of this population and their families.
There are over 14,000 children with medical complexities in Illinois alone, where, in late October, Almost Home Kids—an organization that provides transitional care in home-like settings for children with complex medical needs, as well as training and respite care for their families—opened its third location in the country, on the Peoria campus of OSF Healthcare Children’s Hospital of Illinois, the state’s third-largest pediatric hospital.
Almost Home Kids also operates 12-bedroom houses facilities in Naperville, Ill., and Chicago. The three facilities were funded entirely by community and business donations.
Stantec assisted in the design, medical planning, and interiors of the 22,000-sf Almost Home Kids in Peoria, which is the first implementation of the organization’s national prototype. Stantec worked with a panel of Almost Home Kids clinicians and families during the design and site adaptation processes.

Almost Home Kids provides training to help families care for their sick chlidren. Image: Ballogg Photography
“This is much more than just a project for us,” says Rebel Roberts, FAIA, RIBA, FACHA, Practice Leader for Design at Stantec. “It’s a positive healing space and a comforting home where families feel relieved and welcome. We hope this prototype continues to get adopted and we see more Almost Home Kids facilities throughout the country, because they truly are remarkable.”
In an interview with BD+C, Roberts elaborates that neither of Almost Home Kids’ first two facilities—a renovated house in Naperville and a midrise build-to-suit within a relatively tall building in downtown Chicago—was a suitable model for expansion into other cities. The Peoria house, on the other hand, is a ground-up, freestanding unit, for which Stantec did mockups and drawings. The plan is scalable, says Roberts, and can be attuned to a market’s local climate.
Children at the Almost Home Kids at OSF HealthCare Children’s Hospital of Illinois receive 24-hour medical and nursing support from skilled pediatric nurses. The organization helps train family members to provide the best care for their children, including how to operate and maintain the child’s home medical equipment, prepare medications and treatments, and maximize government support systems such as home modifications and/or obtaining home nursing hours.
The organization’s website states that it took “several years of planning, collaboration, and construction” with the hospital to complete the $8.5 million Peoria facility, whose general contractor was Core Construction and engineer was IMEG. Almost Home Kids has stated previously its intention to expand nationally and open new facilities across the country, but has not disclosed its timetable or proposed locations.
Related Stories
Design Innovation Report | Apr 27, 2023
BD+C's 2023 Design Innovation Report
Building Design+Construction’s Design Innovation Report presents projects, spaces, and initiatives—and the AEC professionals behind them—that push the boundaries of building design. This year, we feature four novel projects and one building science innovation.
Sustainability | Apr 20, 2023
13 trends, technologies, and strategies to expect in 2023
Biophilic design, microgrids, and decarbonization—these are three of the trends, technologies, and strategies IMEG’s market and service leaders believe are poised to have a growing impact on the built environment.
Design Innovation Report | Apr 19, 2023
HDR uses artificial intelligence tools to help design a vital health clinic in India
Architects from HDR worked pro bono with iKure, a technology-centric healthcare provider, to build a healthcare clinic in rural India.
Healthcare Facilities | Apr 17, 2023
UC Irvine takes sustainability to new level with all-electric medical center
The University of California at Irvine (UCI) has a track record for sustainability. Its under-construction UCI Medical Center is designed, positioned, and built to preserve the nearby San Joaquin Marsh Reserve, to reduce the facility’s solar gain by 85%, and to be the first medical center in the country to operate on an all-electric central plant.
Healthcare Facilities | Apr 13, 2023
Healthcare construction costs for 2023
Data from Gordian breaks down the average cost per square foot for a three-story hospital across 10 U.S. cities.
Healthcare Facilities | Apr 13, 2023
Urgent care facilities: Intentional design for mental and behavioral healthcare
The emergency department (ED) is the de-facto front door for behavior health crises, and yet these departments are understaffed, overwhelmed, and ill-equipped to navigate the layered complexities of highly demanding physical and behavioral health needs.
Urban Planning | Apr 12, 2023
Watch: Trends in urban design for 2023, with James Corner Field Operations
Isabel Castilla, a Principal Designer with the landscape architecture firm James Corner Field Operations, discusses recent changes in clients' priorities about urban design, with a focus on her firm's recent projects.
Market Data | Apr 11, 2023
Construction crane count reaches all-time high in Q1 2023
Toronto, Seattle, Los Angeles, and Denver top the list of U.S/Canadian cities with the greatest number of fixed cranes on construction sites, according to Rider Levett Bucknall's RLB Crane Index for North America for Q1 2023.
Contractors | Apr 10, 2023
What makes prefabrication work? Factors every construction project should consider
There are many factors requiring careful consideration when determining whether a project is a good fit for prefabrication. JE Dunn’s Brian Burkett breaks down the most important considerations.
Architects | Apr 6, 2023
New tool from Perkins&Will will make public health data more accessible to designers and architects
Called PRECEDE, the dashboard is an open-source tool developed by Perkins&Will that draws on federal data to identify and assess community health priorities within the U.S. by location. The firm was recently awarded a $30,000 ASID Foundation Grant to enhance the tool.
















