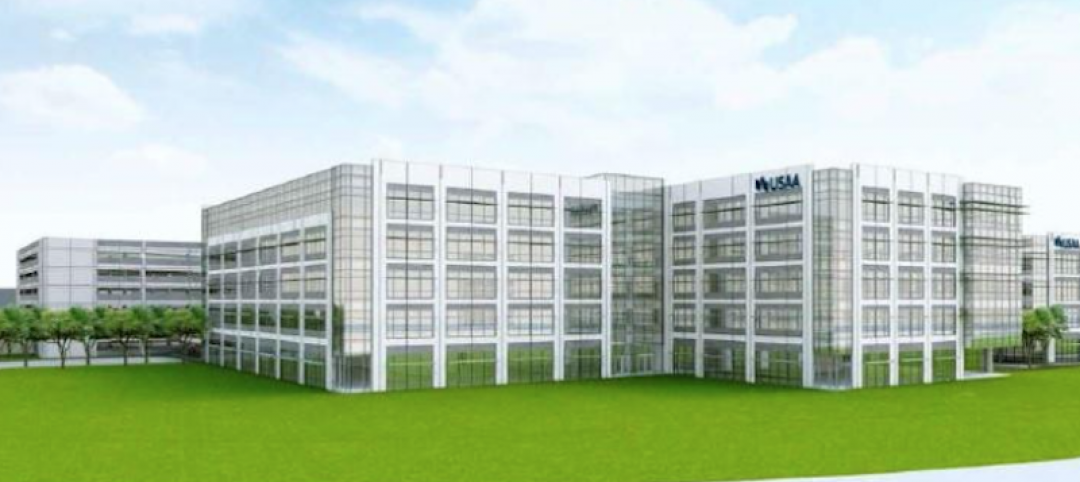In collaboration with Amazon, Graphite Design Group designed Mary’s Place Family Center, a nonprofit supporting families experiencing homelessness. The center provides emergency housing and services to families inside the downtown Seattle Amazon office building.
The unusual location for services of this kind serves over 300 people per day. Mary's Place spreads across eight of the office's floors—all designed by Graphite—testing the status quo for its experimental approach to homelessness support.
Emergency Housing for Seattle Families
Each floor provides various services and amenities for the sheltered:
- Level P1: Parking, Storage, Facilities Workshop
- Level G: Loading Dock and Staging, Storage, Dogwash
- Level 1: Lobby, Multipurpose Room, Conference Room
- Level 2: Diversion Sleep Floor
- Level 3: Standard Sleep Floor
- Level 4: Popsicle Place
- Level 5: Popsicle Place
- Level 6: Welcome and Intake, Heat Treat, Staff Area, Marketplace
- Level 7: Dining Room, Full Kitchen, Play Area, Interfaith Prayer Room
- Level 8: Rec Room, Terrace, Laundry, Games, Large Conference Room

While designing the center, Graphite invited Mary's Place staff to contribute ideas to best support guests. The group brainstormed words, images, and scenarios that eventually helped craft the space into a community-serving shelter.
Mary’s Place Family Center was also recognized at the AIA Seattle Honor Awards and the Council for Tall Buildings and Urban Habitat Awards for its novel approach to urban development. Graphite believes the project acts as a model for how other cities can activate underutilized space to answer larger urban housing challenges while balancing growth and social equity.
On the Building Team:
Owner: Amazon, Global Real Estate and Facilities team and Mary's Place
Developer: Seneca Group
Architect: Graphite Design Group
Structural/Civil Engineer: Coughlin Porter Lundeen
Electrical/Acoustic Engineer: Stantec
Mechanical/Energy Design: WSP
GC: GLY Construction
Related Stories
Mixed-Use | Sep 26, 2017
Perkins+Will designs new international business community in Cali, Colombia
The new free trade zone is designed to resemble a small village.
Office Buildings | Sep 20, 2017
Five Stantec offices move into one Fifth Avenue location
The new location provides the firm with 40,000 sf of space.
Industrial Facilities | Aug 29, 2017
Clayco completes construction on Georgia-Pacific Distribution Center
The new facility expands on the company’s old distribution facility by over 300,000 sf.
Green | Aug 24, 2017
Business case for WELL still developing after first generation office fitouts completed
The costs ranged from 50 cents to $4 per sf, according to a ULI report.
Market Data | Aug 20, 2017
Some suburban office markets are holding their own against corporate exodus to cities
An analysis of mortgage-backed loans suggests that demand remains relatively steady.
Office Buildings | Aug 17, 2017
Toyota’s new North American HQ opens in Plano
Toyota invested $1 billion in the project, which was designed by Corgan.
Lighting | Aug 2, 2017
Dynamic white lighting mimics daylighting
By varying an LED luminaire’s color temperature, it is possible to mimic daylighting, to some extent, and the natural circadian rhythms that accompany it, writes DLR Group’s Sean Avery.
Office Buildings | Aug 1, 2017
Corporate values as workplace drivers
Connecting personal values to company values is important to millennial workers.
K-12 Schools | Aug 1, 2017
This new high school is the first to be built on a tech company’s campus
Design Tech High School, located on Oracle Corporation’s Headquarters campus, will span 64,000 sf across two stories and have a capacity of 550 students.
Reconstruction & Renovation | Jul 31, 2017
New Jersey office building will undergo ‘live-work-play’ renovation
The 100,000-sf building is part of a three-building, 30-acre campus.


















