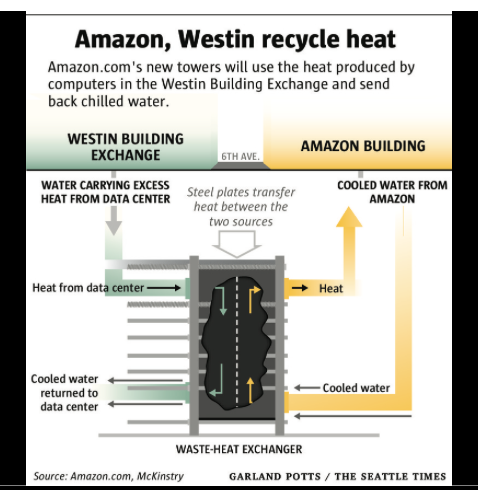Next month, Amazon.com is scheduled to open the first phase of its massive Denny Triangle campus in Seattle. Through a unique partnership, the spheres and towers that comprise Amazon’s four-block, 4-million-sf campus will be heated by waste heat recovered from the 34-story Westin Building Exchange across the street.
The Seattle Times reports that 70% of the Westin Building Exchange’s 400,000 sf is dedicated to data centers that are throwing off tremendous amounts of excess heat.
The building produces heat equivalent to 11 megawatts per day. Through an agreement with Pacific Northwest, which routes nearly all of its Internet traffic through the data centers in Westin, the building will transfer up to five megawatts to Amazon, which is purchasing the energy at a discounted rate. Recapturing this waste heat is expected to save about 4 million kilowatt-hours of energy per year.
Here’s how this system will work, according to the Times and the Seattle Post-Intelligencer: When the Amazon buildings need heat, that will signal two heat pumps that collect heat from the data centers in the Westin Building Exchange, and use it to heat water traveling via pipes from the roof of the Westin building and through its floors to a refrigerator-sized steel-plated heat exchanger in Westin’s basement.
 Image courtesy Amazon.com and McKinstry.
Image courtesy Amazon.com and McKinstry.
By the time that water reaches the exchanger, its temperature exceeds 70 degrees Fahrenheit. The exchanger transfers that heat through pipes running under the street to Amazon’s campus, which returns cooler water via the exchanger to the data centers.
When this system is fully functional, it will be circulating up to 3,000 gallons of water per minute.
Several entities collaborated on this project, which has been in the works for three years. They include McKinstry, which designed the heat-exchange system; and Clise Development, which co-owns the Westin Building Exchange with Digital Realty Trust, and sold Amazon the four blocks for its campus. Clise and McKinstry formed a partnership called Eco District for this project.
The agreement also involved several city agencies including its office of sustainability and environment. The Post-Intelligencer reports that one of Amazon’s building is already using this so-called district heating system that will ultimately provide heat for more than 3 million sf of office space.
Richard Stevenson, Clise Properties’ president, estimates the cost of this system in “the low millions” that would pay for itself in energy savings.
While heat exchange isn’t a new concept, it usually involves only one building, and rarely on the scale of this project. The Times quotes Susan Wickwire, executive director of the Seattle 2030 District—which aims to significantly reduce energy and water use in buildings in Seattle by 2030—who believes the arrangement between Amazon and Pacific Northwest could provide “a smooth path” for similar agreements where building occupants work together to save energy and make their operations more efficient.
“We’re showing people it can be done,” John Schoettler, Amazon’s director of global real estate, told the Times. “If other developments can model this, that’s a win-win.”
Amazon’s Denny Triangle campus, designed by NBBJ, will include three intersecting glass spheres that form a five-story office building, a 38-story tower, and 18,000 sf of retail. Amazon expects to be fully moved into these buildings in a couple of years.
Related Stories
| Aug 11, 2010
Tall ICF Walls: 9 Building Tips from the Experts
Insulating concrete forms have a long history of success in low-rise buildings, but now Building Teams are specifying ICFs for mid- and high-rise structures—more than 100 feet. ICF walls can be used for tall unsupported walls (for, say, movie theaters and big-box stores) and for multistory, load-bearing walls (for hotels, multifamily residential buildings, and student residence halls).
| Aug 11, 2010
Integrated Project Delivery builds a brave, new BIM world
Three-dimensional information, such as that provided by building information modeling, allows all members of the Building Team to visualize the many components of a project and how they work together. BIM and other 3D tools convey the idea and intent of the designer to the entire Building Team and lay the groundwork for integrated project delivery.
| Aug 11, 2010
Great Solutions: BIM/Information Technology
4. Architectural Visualization through Gaming Technology Before 3D walkthroughs for client presentations were popular, HKS manager of Advanced Technologies Pat Carmichael and his team were working to marry gaming engines with 3D building models. "What's being tasked to us more and more is not just to show design, but to show function," Carmichael said.
| Aug 11, 2010
BIM school, green school: California's newest high-performance school
Nestled deep in the Napa Valley, the city of American Canyon is one of a number of new communities in Northern California that have experienced tremendous growth in the last five years. Located 42 miles northeast of San Francisco, American Canyon had a population of just over 9,000 in 2000; by 2008, that figure stood at 15,276, with 28% of the population under age 18.
| Aug 11, 2010
Great Solutions: Products
14. Mod Pod A Nod to Flex Biz Designed by the British firm Tate + Hindle, the OfficePOD is a flexible office space that can be installed, well, just about anywhere, indoors or out. The self-contained modular units measure about seven feet square and are designed to serve as dedicated space for employees who work from home or other remote locations.
| Aug 11, 2010
Special Recognition: Kingswood School Bloomfield Hills, Mich.
Kingswood School is perhaps the best example of Eliel Saarinen's work in North America. Designed in 1930 by the Finnish-born architect, the building was inspired by Frank Lloyd Wright's Prairie Style, with wide overhanging hipped roofs, long horizontal bands of windows, decorative leaded glass doors, and asymmetrical massing of elements.








