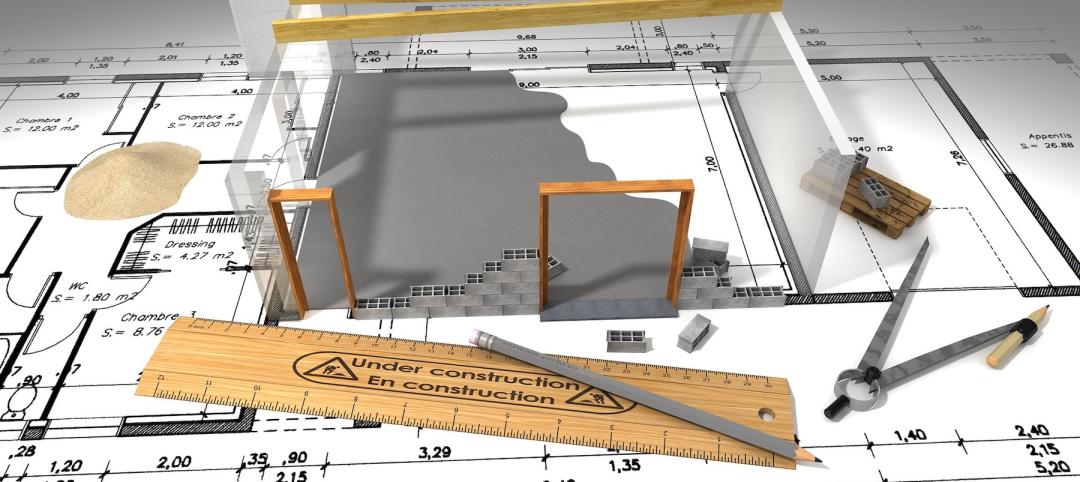The recently opened 198-unit Optima Lakeview luxury rental apartment building in Chicago is bursting with amenities such as the region’s first year-round rooftop pool, contact-free in-home package delivery, housekeeping services, on-site room service, fitness programming, and a virtual personal assistant. Emphasizing wellness and outdoor space, Optima designed the building with setbacks providing multiple residences with private outdoor landscaped terraces, complete with trees, built-in grills, and fire pits. Terraces range from 67 sf to about 1,600 sf.
Most shared amenities are connected by the seven-story atrium running through the building’s core that is topped by a skylight. Natural light floods this space including strategically placed planters on various floors surrounding the atrium that will form a hanging garden when the plants mature.
A rooftop sky deck offering views of Lake Michigan, Wrigley Field, and the Chicago skyline is equipped with fire tables and heaters suitable for the city’s colder climate. The 35-by-25-foot rooftop pool will stay heated and swimmable year-round. Residents can use the rooftop’s spa, theater, lounge seating, and a dozen grills and kitchen stations. The rooftop also includes a glass-enclosed party room appointed with TV, various seating arrangements, and a full chef’s kitchen. Residents’ pets can enjoy the outdoors in the building’s 2,000 sf heated dog park.
An indoor basketball/pickleball court, sports lounge and golf simulator are all located near the main entrance and are flanked by street-level windows. Upstairs, residents have access to a fitness center with state-of-the-art equipment, a yoga/stretching room, sauna, pet spa, and a children’s play area with an emphasis on active gross motor play. Additionally, a residents’ club, game room, and chef’s kitchen provide space for parties and events.
Those working from home have access to two wired conference spaces and a business center, along with several indoor and outdoor seating areas. Multiple technology providers offer residents with choice for digital connectivity. The building recently became the first North American residential development to earn WiredScore Gold Rating for Digital Connectivity.
The building’s modern exterior uses a sophisticated palette of warm-toned exterior materials, including transparent bronze glass and rich, dark brick that complements the architecture of the surrounding neighborhood. One-, two- and three-bedroom units come with high-end finishes and smart home technology. Private balconies or terraces are per plan.
Units average 1,053 sf with enough space to give residents flexibility to dedicate space for a home office, bar, children’s play area or pet area. Custom wardrobes with built-in shelves and drawers for clothes and storage convey more natural light to the interior. Rents start at $2,500 per month.
On the building team:
Owner and/or developer: Optima, Inc.
Design architect: David Hovey Sr., FAIA, CEO and Founder of Optima, Inc.
Architect of record: David Hovey Sr., FAIA, CEO and Founder of Optima, Inc.
MEP engineer: F.E. Moran (HVAC); IMEG (Electric); Warren F. Thomas Plumbing (Plumbing)
Structural engineer: WSP USA
General contractor/construction manager: Optima, Inc./Matt Cison & Mike Schwerzler





Related Stories
University Buildings | Jul 6, 2022
Wenzhou-Kean University opens a campus building that bridges China’s past and future
After pandemic-related stops and starts, Wenzhou-Kean University’s Ge Hekai Hall has finally begun to see full occupancy.
Security and Life Safety | Jul 5, 2022
What AEC firms should look for in a cybersecurity partner
When looking for expert partners in cybersecurity, AEC firms will find quite a lot of companies claiming to be at the forefront of modern threats. Here are five key points to look for when choosing a cybersecurity firm.
Performing Arts Centers | Jul 5, 2022
Tour the new Patricia Reser Center for the Arts in Oregon
This month, the community of Beaverton, Oregon, welcomed a new haven for artistic expression with the opening of Patricia Reser Center for the Arts (The Reser).
Building Team | Jul 5, 2022
Dallas’ Fair Park, home to the State Fair of Texas, will place a park atop a new parking garage
A registered National Historic Landmark, Fair Park is the 227-acre home to the Texas State Fair and various cultural institutions in Dallas, Tex.
Market Data | Jul 1, 2022
Nonresidential construction spending slightly dips in May, says ABC
National nonresidential construction spending was down by 0.6% in May, according to an Associated Builders and Contractors analysis of data published today by the U.S. Census Bureau.
Building Team | Jul 1, 2022
How to apply WELL for better design outcomes
The International WELL Building Institute (IWBI) cites attracting top talent, increasing productivity, and improving environmental, social or governance (ESG) performance as key outcomes of leveraging tools like their WELL Building Standard to develop healthier environments.
Building Team | Jul 1, 2022
Less portable potty, more movable restroom
Some contractors are packing up their portable potties and instead using the H3 Wellness Hub.
Building Team | Jun 30, 2022
Adopting a regenerative design mindset
To help address the current climate emergency, a new way of thinking across the entire architecture, engineering and construction industry is imperative.
Market Data | Jun 30, 2022
Yardi Matrix releases new national rent growth forecast
Rents in most American cities continue to rise slightly each month, but are not duplicating the rapid escalation rates exhibited in 2021.
Headquarters | Jun 30, 2022
Lenovo to build its new global headquarters in Beijing
Washington, D.C.-based architecture and design firm CallisonRTKL has announced it will create the new global headquarters in Beijing for Lenovo Group, a Chinese multinational personal technology company.

















