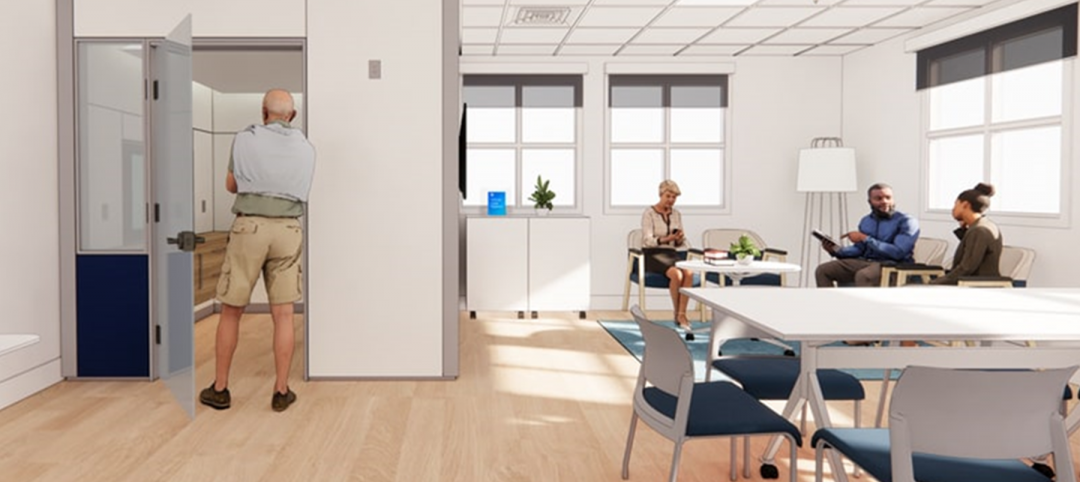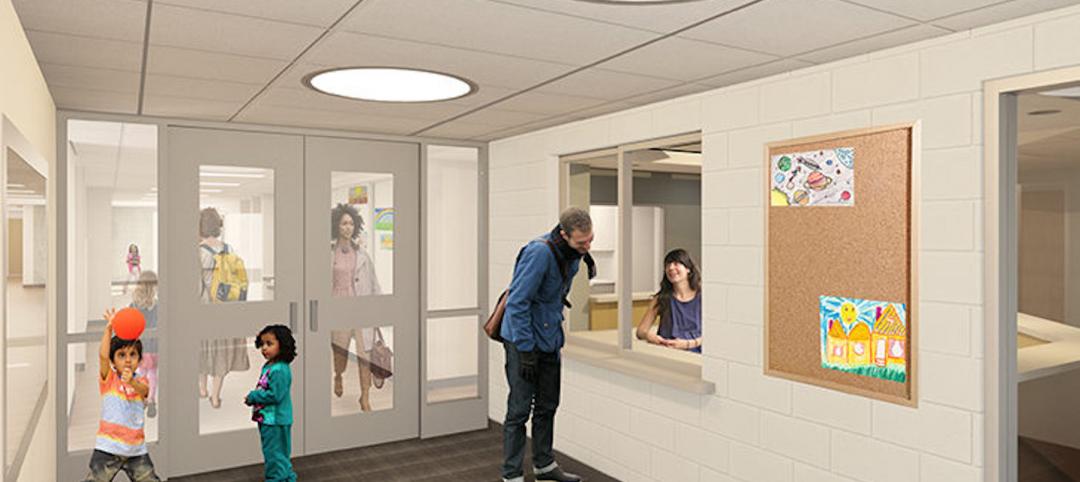The American Folk Art Museum by architects Tod Williams and Billie Tsien opened in 2001 to wide acclaim, thanks, in part, to its distinctive faceted, bronze façade.
But just 12 years after opening the building, the Museum of Modern Art (MoMA) plans to demolish the structure to make way for an expansion that will more seamlessly connect with adjacent MoMA buildings on the MoMA campus in Manhattan, according to the New York Times.
In 2011, MoMA purchased the building from the struggling folk art museum, which was millions in debt due to lower-than-expected attendance and investment losses stemming from the recent recession.
Museum officials claim that because the building is set back farther than the other buildings on the property, the floors cannot be aligned. In addition, its solid façade does not meld with the mostly all-glass enclosures on the museum campus.
In an interview with NYT, Tsien said she was "really disappointed" by the announcement and called the move a "loss for architecture," especially because the building is an increasingly rare example of a small yet well-crafted structure.
(http://www.nytimes.com/2013/04/11/arts/design/moma-to-raze-ex-american-folk-art-museum-building.html?_r=1&)
Related Stories
Healthcare Facilities | Jun 20, 2022
Is telehealth finally mainstream?
After more than a century of development, telehealth has become a standard alternative for many types of care.
Building Team | Jun 20, 2022
Andres Caballero Appointed President of Uponor North America
Uponor Corporation (Uponor) has named Andres Caballero president of its Building Solutions – North America division and a member of the Executive Committee at Uponor.
| Jun 20, 2022
An architectural view of school safety and security
With threats ranging from severe weather to active shooters, school leaders, designers, and security consultants face many challenges in creating safe environments that allow children to thrive.
School Construction | Jun 20, 2022
A charter high school breaks ground in L.A.’s Koreatown
A new charter school has broken ground in Los Angeles’ Koreatown neighborhood.
Building Team | Jun 17, 2022
Data analytics in design and construction: from confusion to clarity and the data-driven future
Data helps virtual design and construction (VDC) teams predict project risks and navigate change, which is especially vital in today’s fluctuating construction environment.
Sports and Recreational Facilities | Jun 17, 2022
U. of Georgia football facility expansion provides three floors for high-performance training
A major expansion of the University of Georgia’s football training facility has been completed.
Building Team | Jun 16, 2022
Hybrid work expected to reduce office demand by 9%
Businesses are slowly but consistently transitioning to a permanent hybrid work environment, according to a senior economist at Econometric Advisors.
Building Team | Jun 16, 2022
USGBC announces more than 23 million square feet of LEED certified net zero space
Today, the U.S. Green Building Council announced nearly 100 net zero certifications earned under the LEED Zero program, representing more than 23 million square feet of space.
AEC Business Innovation | Jun 15, 2022
Cognitive health takes center stage in the AEC industry
Two prominent architecture firms are looking to build on the industry’s knowledge base on design’s impact on building occupant health and performance with new research efforts.
Market Data | Jun 15, 2022
ABC’s construction backlog rises in May; contractor confidence falters
Associated Builders and Contractors reports today that its Construction Backlog Indicator increased to nine months in May from 8.8 months in April, according to an ABC member survey conducted May 17 to June 3. The reading is up one month from May 2021.

















