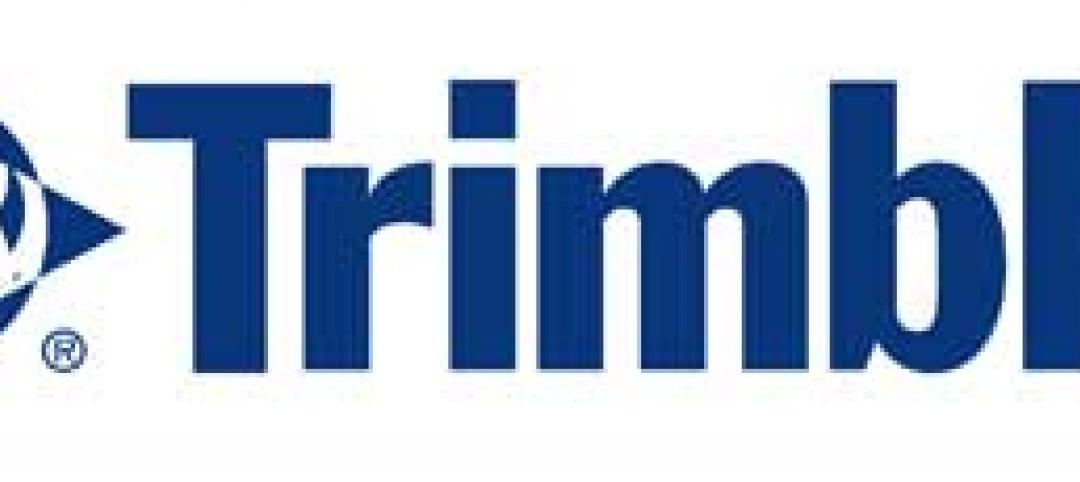The American Folk Art Museum by architects Tod Williams and Billie Tsien opened in 2001 to wide acclaim, thanks, in part, to its distinctive faceted, bronze façade.
But just 12 years after opening the building, the Museum of Modern Art (MoMA) plans to demolish the structure to make way for an expansion that will more seamlessly connect with adjacent MoMA buildings on the MoMA campus in Manhattan, according to the New York Times.
In 2011, MoMA purchased the building from the struggling folk art museum, which was millions in debt due to lower-than-expected attendance and investment losses stemming from the recent recession.
Museum officials claim that because the building is set back farther than the other buildings on the property, the floors cannot be aligned. In addition, its solid façade does not meld with the mostly all-glass enclosures on the museum campus.
In an interview with NYT, Tsien said she was "really disappointed" by the announcement and called the move a "loss for architecture," especially because the building is an increasingly rare example of a small yet well-crafted structure.
(http://www.nytimes.com/2013/04/11/arts/design/moma-to-raze-ex-american-folk-art-museum-building.html?_r=1&)
Related Stories
| Jul 9, 2012
Modular Construction Delivers Model for New York Housing in Record Time
A 65-unit supportive housing facility in Brooklyn, N.Y., was completed in record time using modular construction with six stories set in just 12 days.
| Jul 9, 2012
NELSON, Torchia announce merger
Former competitors seek competitive advantage by joining forces.
| Jul 9, 2012
Integrated Design Group completes UCSB data center
Firm uses European standard of power at USCB North Hall Research Data Center.
| Jul 9, 2012
Oakdale, Calif., Heritage Oaks Senior Apartments opens
New complex highlights senior preferences for amenities.
| Jul 3, 2012
Trimble to acquire WinEstimator
Acquisition adds estimating software solutions to Meridian Systems’ portfolio.
| Jul 3, 2012
Summit Design+Build completes Emmi Solutions HQ
The new headquarters totals 20,455 sq. ft. and features a loft-style space with exposed masonry and mechanical systems, 17-ft clear ceilings, two large rooftop skylights, and private offices with full glass partition walls.
| Jul 3, 2012
TOLK now called Dewberry
The renaming indicates a simplification in Dewberry’s corporate naming conventions.
| Jul 2, 2012
Bernards building mixed-use project in Beverly Hills
The project includes 88 luxury apartment homes atop a 14,000-sf Trader Joe’s market and a new coffee shop.
| Jul 2, 2012
San Francisco lays claim to the greenest building in North America
The 13-floor building can hold around 900 people, but consumes 60% less water and 32% less energy than most buildings of its kind.
| Jul 2, 2012
Plumosa School of the Arts earns LEED Gold
Education project dedicated to teaching sustainability in the classroom.

















