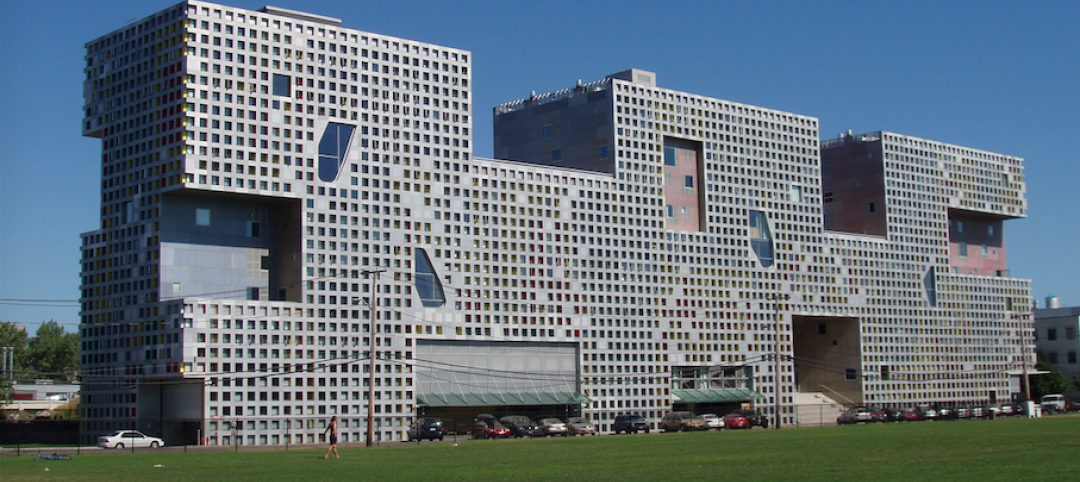In New Cairo, Egypt, The American University in Cairo (AUC) has broken ground on a roughly 270,000-sf expansion of its campus. The project encompasses two new buildings intended to enhance the physical campus and support AUC’s mission to provide top-tier education and research.
Designed by DLR Group, the AUC campus expansion project includes sustainable, state-of-the-art elements while preserving the character of the New Cairo campus.
The 146,970-sf Extended Education Hub offers classrooms, executive education areas, general spaces, and essential basement support spaces, in addition to rooftop gardens and a 450-seat auditorium. Featuring courtyards and landscaped pathways, the design aims to promote an interactive learning community, drawing inspiration from street bazaars and narrow alleys that open to larger, unexpected social spaces in Cairo.
The Extended Education Hub’s natural elements include a tranquil reflecting pool that provides evaporative cooling. Outside, trellises and canopies create designated areas for outdoor classrooms, gatherings, and leisure.
The 123,795-sf NextGen Student Living and Learning Spaces emphasize holistic student wellness and community building. It enables student connections via cafes, co-working spaces, prayer rooms, music rooms, and spacious living areas. Accommodating 300 beds, the project also features kitchens where students can cook and interact, as well as a garden-level basement. The residential interiors’ neutral palette allows students to express their personal identity through their furnishings, rugs, and art.
“Our design for two new buildings within the expanded AUC campus footprint fosters curiosity and innovative thinking within a cross-cultural environment,” Stu Rothenberger, DLR Group senior principal and global higher education leader, said in a statement. “Integrating sustainable design principles and supporting a stimulating learning environment that extends beyond the four walls of the classroom, this project will have a significant impact on the region and continue AUC’s inspiring legacy of elevating higher education in the world.”
Construction of the two university buildings is slated for completion by the end of 2026.
On the Building Team:
Owner: The American University in Cairo
Design architect: DLR Group
Architect of record, MEP engineer, and structural engineer: EHAF Consulting Engineers




Related Stories
Game Changers | Jan 12, 2018
‘Kit of parts’ anchors university’s remake
Sasaki designs interchangeable spaces to support a major educational shift at Mexico’s largest university system.
Education Facilities | Jan 8, 2018
Three former school buildings are repurposed to create mini-campus for teacher education
The $25.3 million project is currently under construction on the Winona State University campus.
Healthcare Facilities | Jan 6, 2018
A new precision dental center embodies Columbia University’s latest direction for oral medicine education
The facility, which nests at “the core” of the university’s Medical Center, relies heavily on technology and big data.
Big Data | Jan 5, 2018
In the age of data-driven design, has POE’s time finally come?
At a time when research- and data-based methods are playing a larger role in architecture, there remains a surprisingly scant amount of post-occupancy research. But that’s starting to change.
Mixed-Use | Jan 5, 2018
USC Village is the largest development in the history of the University of Southern California
USC Village comprises six buildings and 1.25 million sf.
Adaptive Reuse | Jan 4, 2018
Student housing development on Chapman University campus includes adaptive reuse of 1918 packing house
The Packing House was originally built for the Santiago Orange Growers Association.
University Buildings | Dec 20, 2017
New residence hall to house 500 students at Duke University
The project was designed by William Rawn Architects and will be built by Skanska.
University Buildings | Dec 5, 2017
UCLA’s Hedrick Study combines a library, lounge, and dining hall
Johnson Favaro designed the space.
University Buildings | Dec 4, 2017
The University of Nebraska’s new College of Business building highlights entrepreneur alumni and corporate leaders
Numerous storytelling spaces and displays are located throughout the building.
Wood | Nov 30, 2017
The first large-scale mass timber residence hall in the U.S. is under construction at the University of Arkansas
Leers Weinzapfel Associates, Modus Studio, Mackey Mitchell Architects, and OLIN collaborated on the design.

















