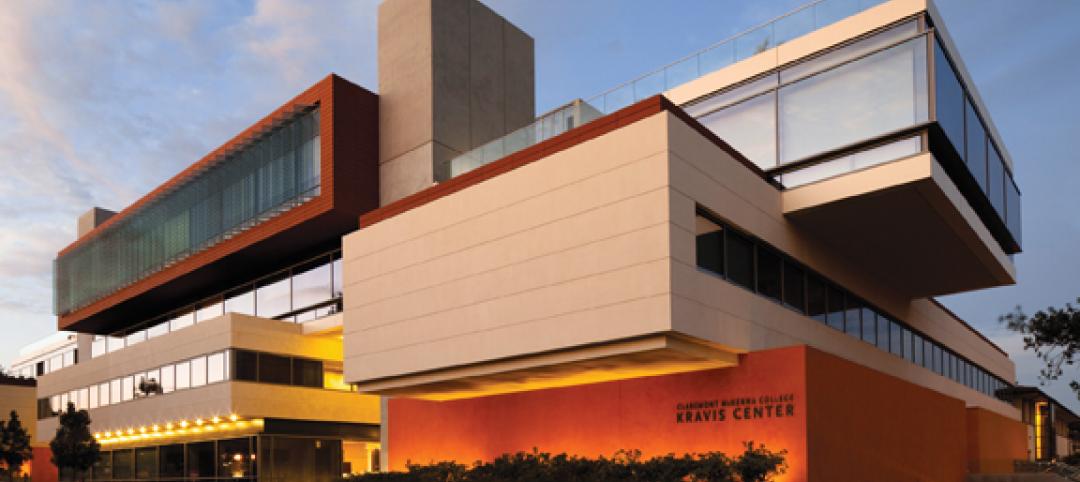In New Cairo, Egypt, The American University in Cairo (AUC) has broken ground on a roughly 270,000-sf expansion of its campus. The project encompasses two new buildings intended to enhance the physical campus and support AUC’s mission to provide top-tier education and research.
Designed by DLR Group, the AUC campus expansion project includes sustainable, state-of-the-art elements while preserving the character of the New Cairo campus.
The 146,970-sf Extended Education Hub offers classrooms, executive education areas, general spaces, and essential basement support spaces, in addition to rooftop gardens and a 450-seat auditorium. Featuring courtyards and landscaped pathways, the design aims to promote an interactive learning community, drawing inspiration from street bazaars and narrow alleys that open to larger, unexpected social spaces in Cairo.
The Extended Education Hub’s natural elements include a tranquil reflecting pool that provides evaporative cooling. Outside, trellises and canopies create designated areas for outdoor classrooms, gatherings, and leisure.
The 123,795-sf NextGen Student Living and Learning Spaces emphasize holistic student wellness and community building. It enables student connections via cafes, co-working spaces, prayer rooms, music rooms, and spacious living areas. Accommodating 300 beds, the project also features kitchens where students can cook and interact, as well as a garden-level basement. The residential interiors’ neutral palette allows students to express their personal identity through their furnishings, rugs, and art.
“Our design for two new buildings within the expanded AUC campus footprint fosters curiosity and innovative thinking within a cross-cultural environment,” Stu Rothenberger, DLR Group senior principal and global higher education leader, said in a statement. “Integrating sustainable design principles and supporting a stimulating learning environment that extends beyond the four walls of the classroom, this project will have a significant impact on the region and continue AUC’s inspiring legacy of elevating higher education in the world.”
Construction of the two university buildings is slated for completion by the end of 2026.
On the Building Team:
Owner: The American University in Cairo
Design architect: DLR Group
Architect of record, MEP engineer, and structural engineer: EHAF Consulting Engineers




Related Stories
| Aug 7, 2012
Shedding light on the arts
Renovating Pietro Belluschi’s Juilliard School opens the once-cloistered institution to its Upper West Side community.
| Aug 7, 2012
McCarthy tops out LEED Platinum-designed UCSD Health Sciences Biomedical Research Facility
New laboratory will enable UCSD to recruit and accommodate preeminent faculty.
| Jul 25, 2012
KBE Building renovates UConn dining hall
Construction for McMahon Dining Hall will be completed in September 2012.
| Jul 24, 2012
Military Housing firm announces expansion into student housing
The company has partnered with the military to build, renovate and manage nearly 21,000 homes with more than 65,000 bedrooms, situated on more than 10,000 acres of land nationwide.
| Jul 20, 2012
2012 Giants 300 Special Report
Ranking the leading firms in Architecture, Engineering, and Construction.
| Jul 20, 2012
Higher education market holding steady
But Giants 300 University AEC Firms aren’t expecting a flood of new work.
| Jul 16, 2012
Business school goes for maximum vision, transparency, and safety with fire rated glass
Architects were able to create a 2-hour exit enclosure/stairwell that provided vision and maximum fire safety using fire rated glazing that seamlessly matched the look of other non-rated glazing systems.
| Jul 11, 2012
Perkins+Will designs new home for Gateway Community College
Largest one-time funded Connecticut state project and first designed to be LEED Gold.
| Jul 9, 2012
Integrated Design Group completes UCSB data center
Firm uses European standard of power at USCB North Hall Research Data Center.
















